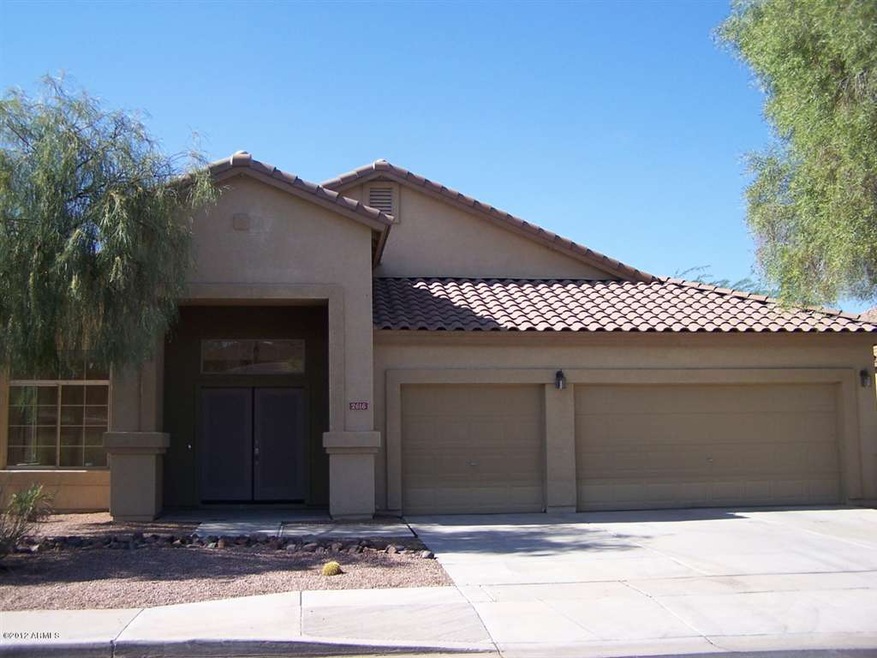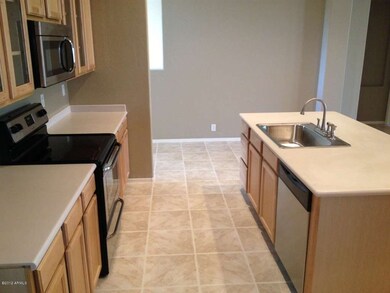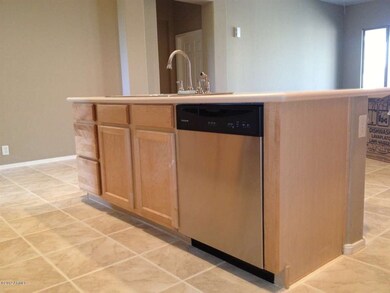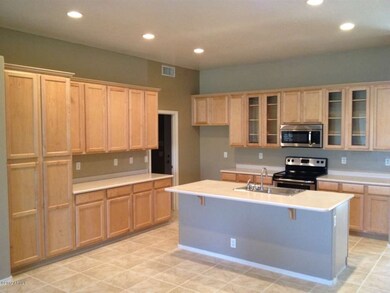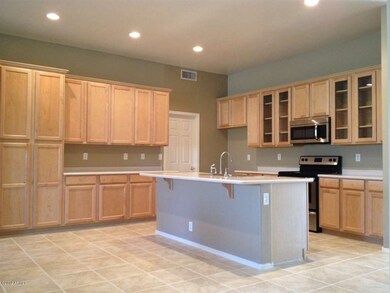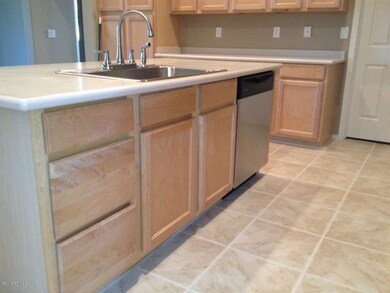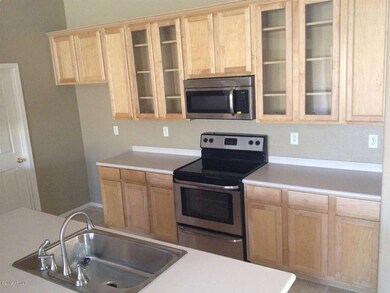
Highlights
- Golf Course Community
- Heated Spa
- Eat-In Kitchen
- Augusta Ranch Elementary School Rated A-
- Covered patio or porch
- Dual Vanity Sinks in Primary Bathroom
About This Home
As of March 2019Immaculate feels like new 4 bedroom home boasts a spacious open & split floorplan. This home has new paint,carpet,tile grout,new stainless steel appliances,sink & faucet. The kitchen is an entertainers delight with center island and plenty of cabinets. Large living/dining room. The spacious family room overlooks the relaxing backyard & covered patio. Unwind in your private above ground spa,serenaded by the serene sounds of the water feature. Seller's attention to detail includes sunscreens & duct work being completely cleaned & sanitized with new a/c & heating filters. 3 car garage & floor freshly painted with plenty of storage & security system. The home is close to all the amenities, schools, shopping, parks, golf course. This is a must see to truly appreciate the upgrades.
Last Agent to Sell the Property
Blocks Brokerage LLC License #SA521890000 Listed on: 11/12/2012
Home Details
Home Type
- Single Family
Est. Annual Taxes
- $1,478
Year Built
- Built in 2002
Lot Details
- 8,050 Sq Ft Lot
- Block Wall Fence
- Front and Back Yard Sprinklers
- Grass Covered Lot
Parking
- 3 Car Garage
- Garage Door Opener
Home Design
- Wood Frame Construction
- Tile Roof
- Concrete Roof
- Stucco
Interior Spaces
- 2,268 Sq Ft Home
- 1-Story Property
- Ceiling height of 9 feet or more
- Ceiling Fan
- Solar Screens
- Security System Owned
Kitchen
- Eat-In Kitchen
- Breakfast Bar
- Built-In Microwave
- Dishwasher
- Kitchen Island
Flooring
- Carpet
- Tile
Bedrooms and Bathrooms
- 4 Bedrooms
- Walk-In Closet
- Primary Bathroom is a Full Bathroom
- 2 Bathrooms
- Dual Vanity Sinks in Primary Bathroom
- Bathtub With Separate Shower Stall
Laundry
- Laundry in unit
- Washer and Dryer Hookup
Pool
- Heated Spa
- Above Ground Spa
Schools
- Augusta Ranch Elementary School
- Desert Ridge Jr. High Middle School
- Desert Ridge High School
Utilities
- Refrigerated Cooling System
- Heating System Uses Natural Gas
- Water Softener
- High Speed Internet
- Cable TV Available
Additional Features
- No Interior Steps
- Covered patio or porch
Listing and Financial Details
- Tax Lot 165
- Assessor Parcel Number 312-04-277
Community Details
Overview
- Property has a Home Owners Association
- Augusta Ranch Association, Phone Number (602) 570-9999
- Built by GREYSTONE HOMES
- Fairways At Augusta Ranch Subdivision
Recreation
- Golf Course Community
- Bike Trail
Ownership History
Purchase Details
Home Financials for this Owner
Home Financials are based on the most recent Mortgage that was taken out on this home.Purchase Details
Home Financials for this Owner
Home Financials are based on the most recent Mortgage that was taken out on this home.Purchase Details
Home Financials for this Owner
Home Financials are based on the most recent Mortgage that was taken out on this home.Purchase Details
Home Financials for this Owner
Home Financials are based on the most recent Mortgage that was taken out on this home.Purchase Details
Purchase Details
Purchase Details
Home Financials for this Owner
Home Financials are based on the most recent Mortgage that was taken out on this home.Similar Homes in Mesa, AZ
Home Values in the Area
Average Home Value in this Area
Purchase History
| Date | Type | Sale Price | Title Company |
|---|---|---|---|
| Warranty Deed | $343,000 | Great American Title Agency | |
| Warranty Deed | $299,999 | Fidelity National Title | |
| Cash Sale Deed | $260,000 | Greystone Title Agency | |
| Trustee Deed | $212,100 | None Available | |
| Interfamily Deed Transfer | -- | Great American Title Agency | |
| Interfamily Deed Transfer | -- | None Available | |
| Corporate Deed | $194,990 | North American Title |
Mortgage History
| Date | Status | Loan Amount | Loan Type |
|---|---|---|---|
| Open | $322,500 | New Conventional | |
| Closed | $346,500 | Construction | |
| Previous Owner | $284,999 | New Conventional | |
| Previous Owner | $162,500 | Purchase Money Mortgage | |
| Previous Owner | $73,000 | Unknown | |
| Previous Owner | $162,500 | Unknown | |
| Previous Owner | $197,000 | Fannie Mae Freddie Mac | |
| Previous Owner | $184,450 | Unknown | |
| Previous Owner | $159,200 | Balloon | |
| Previous Owner | $155,950 | New Conventional |
Property History
| Date | Event | Price | Change | Sq Ft Price |
|---|---|---|---|---|
| 03/05/2019 03/05/19 | Sold | $343,000 | -1.7% | $151 / Sq Ft |
| 02/04/2019 02/04/19 | Pending | -- | -- | -- |
| 01/17/2019 01/17/19 | Price Changed | $349,000 | -0.1% | $154 / Sq Ft |
| 01/03/2019 01/03/19 | Price Changed | $349,500 | -0.1% | $154 / Sq Ft |
| 12/12/2018 12/12/18 | Price Changed | $349,900 | 0.0% | $154 / Sq Ft |
| 11/23/2018 11/23/18 | Price Changed | $349,999 | -3.3% | $154 / Sq Ft |
| 11/01/2018 11/01/18 | Price Changed | $362,000 | -0.3% | $160 / Sq Ft |
| 09/22/2018 09/22/18 | Price Changed | $363,000 | -0.5% | $160 / Sq Ft |
| 09/05/2018 09/05/18 | For Sale | $365,000 | +21.7% | $161 / Sq Ft |
| 03/31/2015 03/31/15 | Sold | $299,999 | 0.0% | $132 / Sq Ft |
| 02/20/2015 02/20/15 | Pending | -- | -- | -- |
| 02/12/2015 02/12/15 | Price Changed | $300,000 | -3.2% | $132 / Sq Ft |
| 02/07/2015 02/07/15 | For Sale | $309,900 | +3.3% | $137 / Sq Ft |
| 01/27/2015 01/27/15 | Off Market | $299,999 | -- | -- |
| 01/09/2015 01/09/15 | For Sale | $309,900 | +19.2% | $137 / Sq Ft |
| 12/06/2012 12/06/12 | Sold | $260,000 | -3.3% | $115 / Sq Ft |
| 11/15/2012 11/15/12 | Price Changed | $269,000 | -3.6% | $119 / Sq Ft |
| 11/12/2012 11/12/12 | For Sale | $279,000 | -- | $123 / Sq Ft |
Tax History Compared to Growth
Tax History
| Year | Tax Paid | Tax Assessment Tax Assessment Total Assessment is a certain percentage of the fair market value that is determined by local assessors to be the total taxable value of land and additions on the property. | Land | Improvement |
|---|---|---|---|---|
| 2025 | $1,952 | $27,412 | -- | -- |
| 2024 | $1,970 | $26,107 | -- | -- |
| 2023 | $1,970 | $41,510 | $8,300 | $33,210 |
| 2022 | $1,922 | $31,460 | $6,290 | $25,170 |
| 2021 | $2,082 | $30,060 | $6,010 | $24,050 |
| 2020 | $2,046 | $27,380 | $5,470 | $21,910 |
| 2019 | $1,896 | $25,350 | $5,070 | $20,280 |
| 2018 | $1,805 | $23,860 | $4,770 | $19,090 |
| 2017 | $1,748 | $22,530 | $4,500 | $18,030 |
| 2016 | $1,813 | $21,980 | $4,390 | $17,590 |
| 2015 | $1,662 | $22,210 | $4,440 | $17,770 |
Agents Affiliated with this Home
-

Seller's Agent in 2019
Katie Canar
HomeSmart
(602) 518-2461
71 Total Sales
-
A
Buyer's Agent in 2019
Amy Scott
Realty One Group
(602) 695-3842
15 Total Sales
-
J
Seller's Agent in 2015
Josh Coleman
My Home Group
-

Buyer's Agent in 2015
Barbara Davis
Russ Lyon Sotheby's International Realty
(602) 418-2019
11 Total Sales
-
E
Seller's Agent in 2012
Erin Child
Blocks Brokerage LLC
(602) 881-2788
10 Total Sales
-

Buyer's Agent in 2012
Lauren Ellington
Realty Executives
(602) 326-9586
91 Total Sales
Map
Source: Arizona Regional Multiple Listing Service (ARMLS)
MLS Number: 4848584
APN: 312-04-277
- 2642 S Joplin
- 9665 E Nido Ave
- 10036 E Naranja Ave
- 9618 E Monterey Ave
- 9715 E Osage Ave
- 9918 E Lobo Ave
- 2852 S 96th St
- 9856 E Posada Ave
- 9708 E Pampa Ave Unit II
- 9934 E Kiowa Ave
- 10312 E Nichols Ave
- 10324 E Naranja Ave
- 10123 E Pampa Ave
- 10046 E Posada Ave
- 10308 E Osage Ave
- 2123 S Bristol
- 2146 S Drexel
- 9409 E Naranja Ave
- 10304 E Plata Ave
- 3047 S Chatsworth
