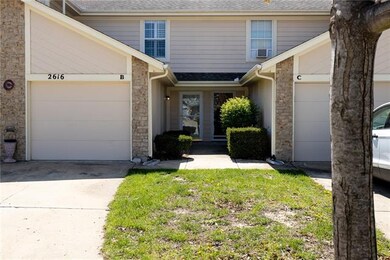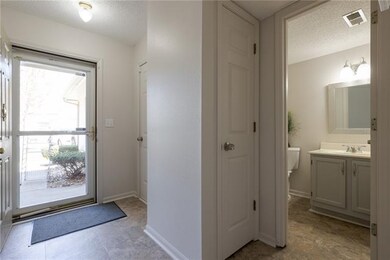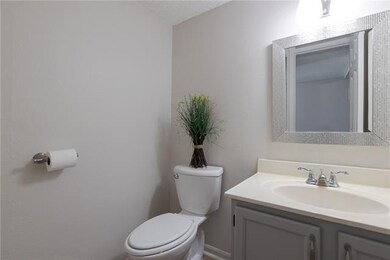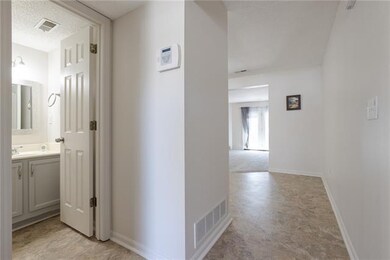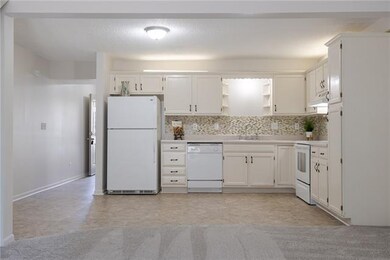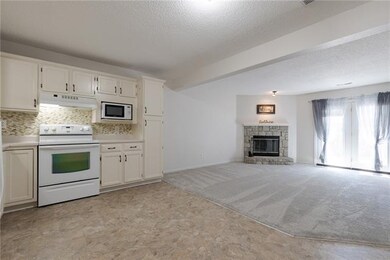
2616 S Peck Ct Unit B Independence, MO 64055
Glendale NeighborhoodHighlights
- Vaulted Ceiling
- Granite Countertops
- Skylights
- Traditional Architecture
- Cul-De-Sac
- Shades
About This Home
As of May 2021Super clean, bright, modern. Feels like a new property. Quiet area. Vaulted ceilings, big bedrooms, good storage, fenced back yard. New carpet, paint, lighting, much more. Comes with Maytag fridge, washer and dryer. Will pass inspections easily. Excellent location close to restaurants, groceries, Highway 291. Walking distance to everything. One owner home. Nice neighbors, Good HOA takes care of roof, ext paint, snow removal, mowing. Property won't be seasoned (90 day rule) for FHA buyers until mid June :( Owner/Agent.
Townhouse Details
Home Type
- Townhome
Est. Annual Taxes
- $1,339
Year Built
- Built in 1993
Lot Details
- 846 Sq Ft Lot
- Cul-De-Sac
- Privacy Fence
- Wood Fence
HOA Fees
- $100 Monthly HOA Fees
Parking
- 1 Car Attached Garage
- Front Facing Garage
Home Design
- Traditional Architecture
- Composition Roof
- Wood Siding
- Stone Trim
Interior Spaces
- 1,352 Sq Ft Home
- Wet Bar: Linoleum, Shower Over Tub, Cathedral/Vaulted Ceiling, Ceiling Fan(s), Plantation Shutters, Walk-In Closet(s), Carpet, Fireplace
- Built-In Features: Linoleum, Shower Over Tub, Cathedral/Vaulted Ceiling, Ceiling Fan(s), Plantation Shutters, Walk-In Closet(s), Carpet, Fireplace
- Vaulted Ceiling
- Ceiling Fan: Linoleum, Shower Over Tub, Cathedral/Vaulted Ceiling, Ceiling Fan(s), Plantation Shutters, Walk-In Closet(s), Carpet, Fireplace
- Skylights
- Shades
- Plantation Shutters
- Drapes & Rods
- Living Room with Fireplace
- Home Security System
- Washer
Kitchen
- Eat-In Kitchen
- Electric Oven or Range
- Dishwasher
- Granite Countertops
- Laminate Countertops
- Disposal
Flooring
- Wall to Wall Carpet
- Linoleum
- Laminate
- Stone
- Ceramic Tile
- Luxury Vinyl Plank Tile
- Luxury Vinyl Tile
Bedrooms and Bathrooms
- 2 Bedrooms
- Cedar Closet: Linoleum, Shower Over Tub, Cathedral/Vaulted Ceiling, Ceiling Fan(s), Plantation Shutters, Walk-In Closet(s), Carpet, Fireplace
- Walk-In Closet: Linoleum, Shower Over Tub, Cathedral/Vaulted Ceiling, Ceiling Fan(s), Plantation Shutters, Walk-In Closet(s), Carpet, Fireplace
- Double Vanity
- <<tubWithShowerToken>>
Outdoor Features
- Enclosed patio or porch
Schools
- Glendale Elementary School
- Truman High School
Utilities
- Cooling Available
- Heat Pump System
Listing and Financial Details
- Assessor Parcel Number 25-430-08-74-00-0-00-000
Community Details
Overview
- Association fees include building maint, lawn maintenance, roof repair, roof replacement, snow removal
- Victorian Chalet Association
- Victorian Chalet Subdivision
- On-Site Maintenance
Security
- Storm Doors
- Fire and Smoke Detector
Ownership History
Purchase Details
Home Financials for this Owner
Home Financials are based on the most recent Mortgage that was taken out on this home.Purchase Details
Home Financials for this Owner
Home Financials are based on the most recent Mortgage that was taken out on this home.Purchase Details
Home Financials for this Owner
Home Financials are based on the most recent Mortgage that was taken out on this home.Purchase Details
Home Financials for this Owner
Home Financials are based on the most recent Mortgage that was taken out on this home.Purchase Details
Similar Homes in Independence, MO
Home Values in the Area
Average Home Value in this Area
Purchase History
| Date | Type | Sale Price | Title Company |
|---|---|---|---|
| Warranty Deed | -- | Kansas City Title Inc | |
| Warranty Deed | -- | Kansas City Title Inc | |
| Interfamily Deed Transfer | -- | Title Source Inc | |
| Quit Claim Deed | -- | Servicelink | |
| Corporate Deed | -- | -- |
Mortgage History
| Date | Status | Loan Amount | Loan Type |
|---|---|---|---|
| Open | $137,655 | New Conventional | |
| Previous Owner | $103,000 | Future Advance Clause Open End Mortgage | |
| Previous Owner | $66,000 | New Conventional | |
| Previous Owner | $40,700 | FHA | |
| Previous Owner | $35,239 | New Conventional |
Property History
| Date | Event | Price | Change | Sq Ft Price |
|---|---|---|---|---|
| 05/25/2021 05/25/21 | Sold | -- | -- | -- |
| 04/23/2021 04/23/21 | Pending | -- | -- | -- |
| 04/20/2021 04/20/21 | For Sale | $144,900 | +41.4% | $107 / Sq Ft |
| 03/12/2021 03/12/21 | Sold | -- | -- | -- |
| 02/12/2021 02/12/21 | Pending | -- | -- | -- |
| 02/11/2021 02/11/21 | For Sale | $102,500 | -- | $76 / Sq Ft |
Tax History Compared to Growth
Tax History
| Year | Tax Paid | Tax Assessment Tax Assessment Total Assessment is a certain percentage of the fair market value that is determined by local assessors to be the total taxable value of land and additions on the property. | Land | Improvement |
|---|---|---|---|---|
| 2024 | $1,433 | $21,172 | $838 | $20,334 |
| 2023 | $1,433 | $21,172 | $549 | $20,623 |
| 2022 | $1,488 | $20,140 | $209 | $19,931 |
| 2021 | $1,487 | $20,140 | $209 | $19,931 |
| 2020 | $1,339 | $17,626 | $209 | $17,417 |
| 2019 | $1,318 | $17,626 | $209 | $17,417 |
| 2018 | $1,171 | $14,947 | $1,457 | $13,490 |
| 2017 | $1,171 | $14,947 | $1,457 | $13,490 |
| 2016 | $1,153 | $14,573 | $1,520 | $13,053 |
| 2014 | $1,128 | $14,573 | $1,520 | $13,053 |
Agents Affiliated with this Home
-
Mara Meade
M
Seller's Agent in 2021
Mara Meade
Mara Meade
(816) 215-4146
3 in this area
8 Total Sales
-
Kathy Pugh-Habiger
K
Seller's Agent in 2021
Kathy Pugh-Habiger
Berkshire Hathaway HomeServices All-Pro
(816) 914-9087
3 in this area
6 Total Sales
-
Karen Cragg

Buyer's Agent in 2021
Karen Cragg
ReeceNichols - Lees Summit
(816) 589-6446
1 in this area
112 Total Sales
Map
Source: Heartland MLS
MLS Number: 2316415
APN: 25-430-08-74-00-0-00-000
- 2604 S Peck Ct Unit B
- 2735 S Peck Ave
- 16500 E 28th Place
- 16131 & 16133 E 23rd St
- 2718 S Brentwood Dr S
- 15912 E 29th St
- 16001 E 30th Terrace S
- 3000 Cedar Crest Dr
- 16309 E 32nd St S
- 2832 S Woodbury Dr
- 2806 S Whitney Ave
- 17201 E 32nd St S
- 17201 E 32nd St S Unit 7
- 2100 James Downey Rd
- 17813 E 26th St S
- 17801 E 30th St S
- 1712 S Hands St
- 2105 Calumet Dr
- 1909 S Ellison Way
- 900 S Trail Ridge Dr

