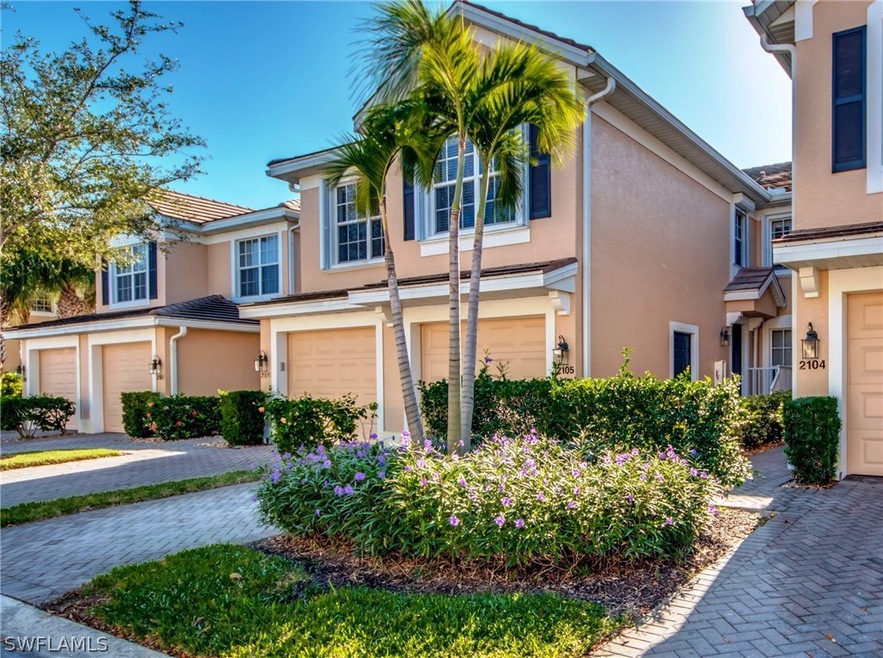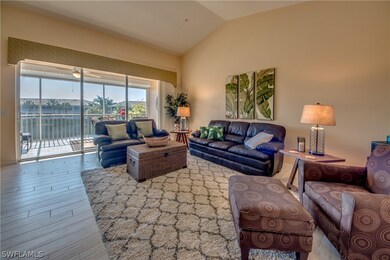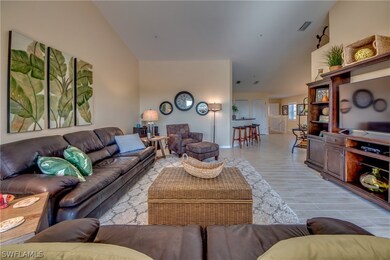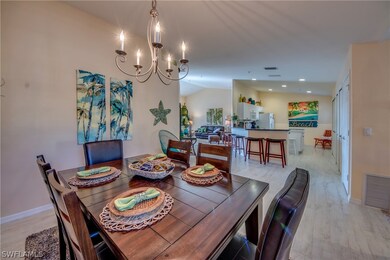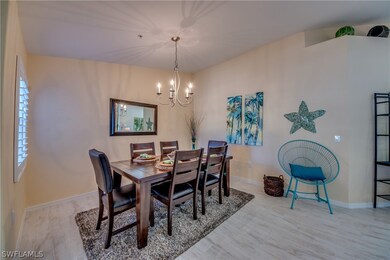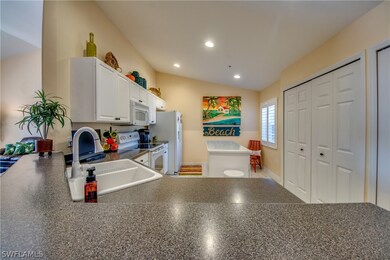
2616 Somerville Loop Unit 2105 Cape Coral, FL 33991
Trafalgar NeighborhoodHighlights
- Lake Front
- Pier or Dock
- Gated Community
- Cape Elementary School Rated A-
- Fitness Center
- Clubhouse
About This Home
As of August 2022Welcome home to the best value in Sandoval! Relaxing resort style living in the widely popular Sandoval gated community. This is a beautifully maintained three bedroom condo with 1725 sq ft, two full baths & a single car garage. Soaring cathedral ceilings, natural light from every angle makes this condo feel like a home! The tiled lanai is amazing in size & overlooks the widest part of the freshwater lake. Spacious kitchen with breakfast bar, island & large pantry. Inside laundry with washer & dryer. Single car garage plus nearby parking. Walking distance to one of two community pools. You'll enjoy over $30,000 in recent upgrades including new plank tile floors, kitchen island, water heater, interior paint, custom valence, plantation shutters & brand new electric & accordion hurricane shutters. Lots of storage. HOA includes basic cable TV, WIFI/Internet, all exterior maintenance, water/sewer, building insurance, lawn/landscaping & more! A great value for a turnkey SW Florida lifestyle. Sandoval offers biking/walking trails, 2 dog parks, pickleball, tennis, basketball, bocce, horseshoe, social activities/clubs, fitness center, yoga, play area, resort style pool & clubhouse. No CDD.
Property Details
Home Type
- Condominium
Est. Annual Taxes
- $3,560
Year Built
- Built in 2006
Lot Details
- Lake Front
- North Facing Home
HOA Fees
Parking
- 1 Car Attached Garage
- Garage Door Opener
Home Design
- Tile Roof
- Stucco
Interior Spaces
- 1,725 Sq Ft Home
- 2-Story Property
- Cathedral Ceiling
- Ceiling Fan
- Electric Shutters
- Single Hung Windows
- Open Floorplan
- Lake Views
Kitchen
- Eat-In Kitchen
- Breakfast Bar
- Range
- Microwave
- Dishwasher
- Kitchen Island
- Disposal
Flooring
- Carpet
- Tile
Bedrooms and Bathrooms
- 3 Bedrooms
- Primary Bedroom Upstairs
- Split Bedroom Floorplan
- 2 Full Bathrooms
- Dual Sinks
- Shower Only
- Separate Shower
Laundry
- Dryer
- Washer
Home Security
Outdoor Features
- Balcony
- Screened Patio
Schools
- School Choice Elementary And Middle School
- School Choice High School
Utilities
- Central Heating and Cooling System
- Underground Utilities
- Sewer Assessments
- High Speed Internet
- Cable TV Available
Listing and Financial Details
- Legal Lot and Block 2105 / 421
- Assessor Parcel Number 29-44-23-C3-00421.2105
Community Details
Overview
- Association fees include management, cable TV, internet, ground maintenance, pest control, recreation facilities, reserve fund, road maintenance, sewer, street lights, security, trash, water
- 172 Units
- Association Phone (239) 573-3225
- Somerville Subdivision
Amenities
- Community Barbecue Grill
- Picnic Area
- Shops
- Clubhouse
Recreation
- Pier or Dock
- Tennis Courts
- Community Basketball Court
- Pickleball Courts
- Bocce Ball Court
- Community Playground
- Fitness Center
- Community Pool
- Community Spa
- Park
- Dog Park
- Trails
Pet Policy
- Call for details about the types of pets allowed
Security
- Gated Community
- Fire and Smoke Detector
Map
Home Values in the Area
Average Home Value in this Area
Property History
| Date | Event | Price | Change | Sq Ft Price |
|---|---|---|---|---|
| 04/26/2025 04/26/25 | For Sale | $344,990 | -9.2% | $200 / Sq Ft |
| 08/30/2022 08/30/22 | Sold | $380,000 | -1.3% | $220 / Sq Ft |
| 08/30/2022 08/30/22 | Pending | -- | -- | -- |
| 07/25/2022 07/25/22 | For Sale | $385,000 | +83.4% | $223 / Sq Ft |
| 01/15/2019 01/15/19 | Sold | $209,900 | 0.0% | $122 / Sq Ft |
| 12/16/2018 12/16/18 | Pending | -- | -- | -- |
| 12/07/2018 12/07/18 | For Sale | $209,900 | +35.4% | $122 / Sq Ft |
| 04/28/2015 04/28/15 | Sold | $155,000 | -6.0% | $90 / Sq Ft |
| 03/29/2015 03/29/15 | Pending | -- | -- | -- |
| 12/09/2014 12/09/14 | For Sale | $164,900 | -- | $96 / Sq Ft |
Tax History
| Year | Tax Paid | Tax Assessment Tax Assessment Total Assessment is a certain percentage of the fair market value that is determined by local assessors to be the total taxable value of land and additions on the property. | Land | Improvement |
|---|---|---|---|---|
| 2024 | $4,165 | $277,278 | -- | $277,278 |
| 2023 | $5,694 | $329,152 | $0 | $308,528 |
| 2022 | $2,407 | $170,361 | $0 | $0 |
| 2021 | $2,459 | $178,595 | $0 | $178,595 |
| 2020 | $2,489 | $163,115 | $0 | $163,115 |
| 2019 | $3,216 | $163,115 | $0 | $163,115 |
| 2018 | $3,283 | $163,115 | $0 | $163,115 |
| 2017 | $3,560 | $175,228 | $0 | $175,228 |
| 2016 | $3,399 | $164,414 | $0 | $164,414 |
| 2015 | $2,879 | $135,500 | $0 | $135,500 |
| 2014 | $2,654 | $127,100 | $0 | $127,100 |
| 2013 | -- | $100,800 | $0 | $100,800 |
Mortgage History
| Date | Status | Loan Amount | Loan Type |
|---|---|---|---|
| Open | $20,000 | New Conventional | |
| Open | $200,000 | New Conventional | |
| Previous Owner | $180,700 | Unknown |
Deed History
| Date | Type | Sale Price | Title Company |
|---|---|---|---|
| Warranty Deed | $380,000 | -- | |
| Warranty Deed | $209,900 | Stewart Title Co | |
| Special Warranty Deed | $155,000 | Attorney | |
| Trustee Deed | $105,900 | None Available | |
| Special Warranty Deed | $226,000 | Lawyers Title Insurance Corp |
Similar Homes in the area
Source: Florida Gulf Coast Multiple Listing Service
MLS Number: 218079537
APN: 29-44-23-C3-00421.2105
- 2615 Somerville Loop Unit 307
- 2620 Somerville Loop Unit 2004
- 2664 Somerville Loop Unit 903
- 2648 Somerville Loop Unit 1306
- 2648 Somerville Loop Unit 1301
- 2603 Somerville Loop Unit 101
- 2640 Somerville Loop Unit 1506
- 2640 Somerville Loop Unit 1507
- 2602 SW 25th St Unit 29
- 2712 SW 25th St
- 2648 Fairmont Isle Cir
- 2510 Miracle Pkwy
- 2733 SW 25th St
- 2519 SW 27th Ave
- 2520 SW 25th St
- 2628 Fairmont Cove Ct
- 2534 Verdmont Ct
- 2615 Fairmont Cove Ct
- 2426 Verdmont Ct
- 2525 SW 27th Place
