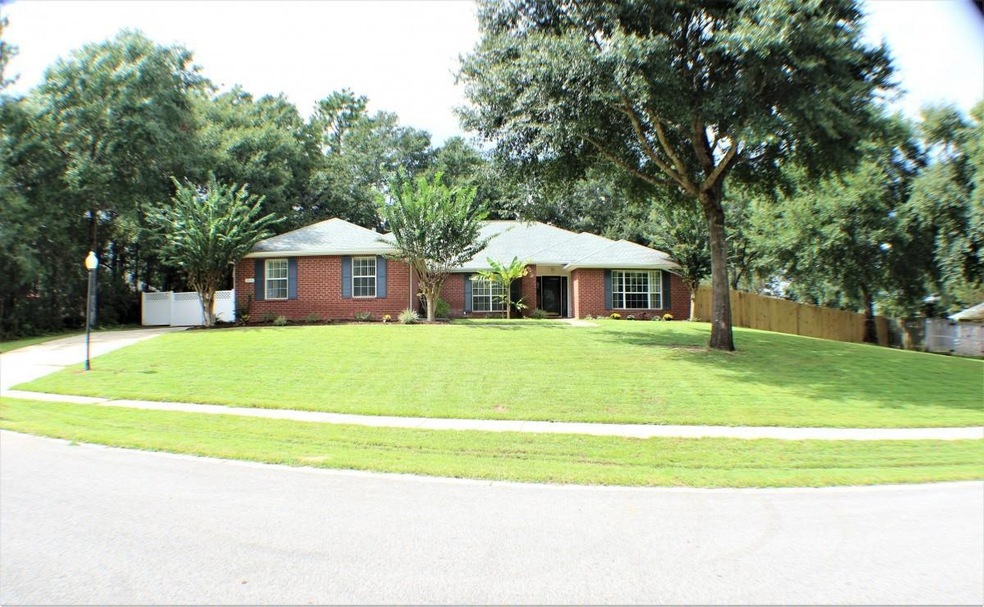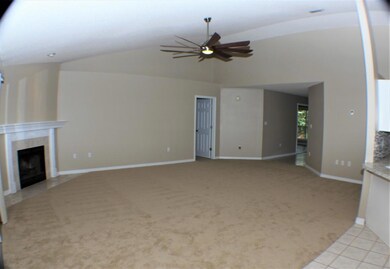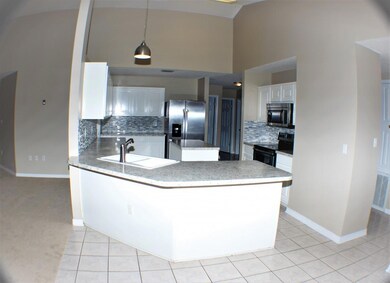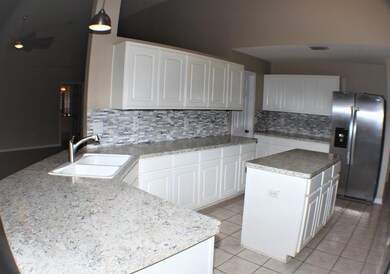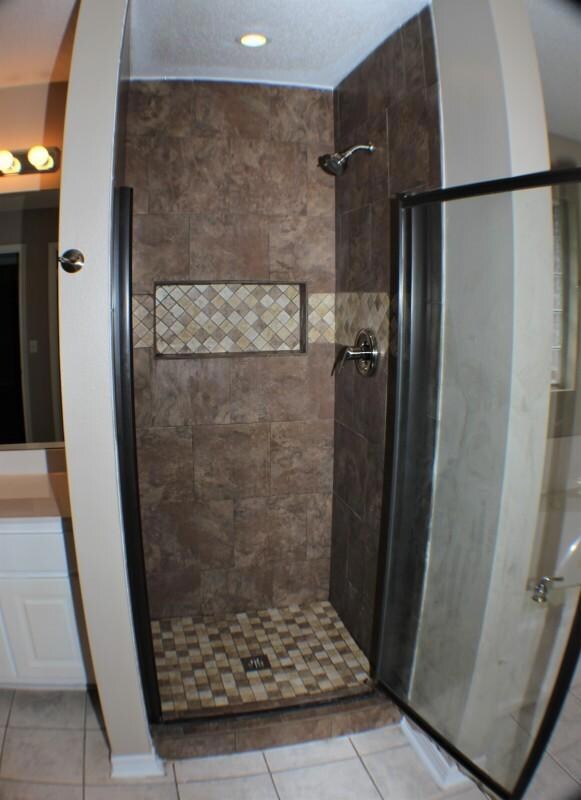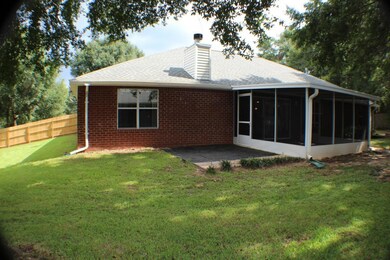
2616 Sorrel Ridge Rd Crestview, FL 32536
Estimated Value: $389,000 - $420,000
Highlights
- Vaulted Ceiling
- Community Pool
- Separate Shower in Primary Bathroom
- Traditional Architecture
- 2 Car Attached Garage
- Living Room
About This Home
As of May 2019Beautiful home in one of Crestview's premier subdivisions, Silver Oaks. Located in a quiet cul-de-sac and a short walk away from the new community playground, this home has a great location. The interior features new carpet throughout bedrooms and living room, tile in wet areas and engineered hardwood in front room. Entire house has been freshly painted along with new door hardware and light fixtures. The kitchen has been remodeled into a showstopper with all new Whirlpool stainless steel appliances, a stone backsplash and newly surfaced countertops. The living room is a great place to relax with a new 70-inch fan for the hot summer days and a wood-burning fireplace for the cold winter nights. The large master bedroom is accompanied by a spacious bathroom featuring two closets, his and her vanities, and a custom tile shower. The split layout of the home includes the other three bedrooms on the opposite side of the house along with the shared bathroom between them. Walk through the sliding glass doors into the Florida room to enjoy sitting outside while having the comfort of a room and being screened in. The backyard is fully fenced in and also stars a small storage shed and a wooden swing. Other recent upgrades to the house include a three-dimensional shingle roof installed in 2015 and a complete HVAC system installed in 2016.
Home Details
Home Type
- Single Family
Est. Annual Taxes
- $1,845
Year Built
- Built in 2000
Lot Details
- 0.46 Acre Lot
- Lot Dimensions are 166 x 294
HOA Fees
- $14 Monthly HOA Fees
Parking
- 2 Car Attached Garage
- Automatic Garage Door Opener
Home Design
- Traditional Architecture
- Brick Exterior Construction
- Composition Shingle Roof
Interior Spaces
- 2,970 Sq Ft Home
- 1-Story Property
- Vaulted Ceiling
- Ceiling Fan
- Living Room
- Fire and Smoke Detector
- Exterior Washer Dryer Hookup
Kitchen
- Electric Oven or Range
- Self-Cleaning Oven
- Microwave
- Dishwasher
Flooring
- Wall to Wall Carpet
- Tile
Bedrooms and Bathrooms
- 4 Bedrooms
- Separate Shower in Primary Bathroom
Outdoor Features
- Shed
Schools
- Bob Sikes Elementary School
- Davidson Middle School
- Crestview High School
Utilities
- Central Heating and Cooling System
- Propane
- Gas Water Heater
- Satellite Dish
- Cable TV Available
Listing and Financial Details
- Assessor Parcel Number 32-4N-23-2233-000B-0260
Community Details
Overview
- Silver Oaks Ph 1 Subdivision
Amenities
- Picnic Area
Recreation
- Community Pool
Ownership History
Purchase Details
Home Financials for this Owner
Home Financials are based on the most recent Mortgage that was taken out on this home.Purchase Details
Home Financials for this Owner
Home Financials are based on the most recent Mortgage that was taken out on this home.Purchase Details
Home Financials for this Owner
Home Financials are based on the most recent Mortgage that was taken out on this home.Purchase Details
Home Financials for this Owner
Home Financials are based on the most recent Mortgage that was taken out on this home.Purchase Details
Home Financials for this Owner
Home Financials are based on the most recent Mortgage that was taken out on this home.Similar Homes in Crestview, FL
Home Values in the Area
Average Home Value in this Area
Purchase History
| Date | Buyer | Sale Price | Title Company |
|---|---|---|---|
| Nixon George Edward | -- | Orange Coast Lender Services | |
| Nixon George Edward | $255,000 | Attorney | |
| Kesler Douglas E | $340,000 | Florida Execution Title Part | |
| Coleman Jerald W | $171,900 | -- | |
| Whitworth Builders Inc | $17,000 | -- |
Mortgage History
| Date | Status | Borrower | Loan Amount |
|---|---|---|---|
| Open | Nixon George Edward | $258,720 | |
| Closed | Nixon George Edward | $259,462 | |
| Previous Owner | Kesler Deborah L | $241,644 | |
| Previous Owner | Kesler Douglas E | $256,650 | |
| Previous Owner | Kesler Douglas E | $68,000 | |
| Previous Owner | Kesler Douglas E | $272,000 | |
| Previous Owner | Coleman Jerald W | $167,800 | |
| Previous Owner | Coleman Jerald W | $163,305 | |
| Previous Owner | Whitworth Builders Inc | $120,000 |
Property History
| Date | Event | Price | Change | Sq Ft Price |
|---|---|---|---|---|
| 05/03/2019 05/03/19 | Sold | $255,000 | 0.0% | $86 / Sq Ft |
| 03/06/2019 03/06/19 | Pending | -- | -- | -- |
| 11/07/2018 11/07/18 | For Sale | $255,000 | -- | $86 / Sq Ft |
Tax History Compared to Growth
Tax History
| Year | Tax Paid | Tax Assessment Tax Assessment Total Assessment is a certain percentage of the fair market value that is determined by local assessors to be the total taxable value of land and additions on the property. | Land | Improvement |
|---|---|---|---|---|
| 2024 | $2,108 | $255,880 | -- | -- |
| 2023 | $2,108 | $248,427 | $0 | $0 |
| 2022 | $2,057 | $241,191 | $0 | $0 |
| 2021 | $2,061 | $234,166 | $0 | $0 |
| 2020 | $2,044 | $230,933 | $31,312 | $199,621 |
| 2019 | $2,580 | $239,259 | $31,312 | $207,947 |
| 2018 | $1,850 | $201,227 | $0 | $0 |
| 2017 | $1,845 | $197,088 | $0 | $0 |
| 2016 | $1,798 | $193,034 | $0 | $0 |
| 2015 | $1,846 | $191,692 | $0 | $0 |
| 2014 | $1,854 | $190,171 | $0 | $0 |
Agents Affiliated with this Home
-
Cliff Glansen

Seller's Agent in 2019
Cliff Glansen
Flatfee.Com
(954) 965-3990
5,930 Total Sales
-
Sheryl Stutler

Buyer's Agent in 2019
Sheryl Stutler
Keller Williams Realty Cview
(850) 826-0716
4 Total Sales
Map
Source: Emerald Coast Association of REALTORS®
MLS Number: 810465
APN: 32-4N-23-2233-000B-0260
- 2615 Sorrel Ridge Rd
- 5902 Roberts Rd
- 5878 Saratoga Dr
- 5848 Saratoga Dr
- 2743 Louis Cir
- 2733 Louis Cir
- 2711 Louis Cir
- 2709 Louis Cir
- 2720 Louis Cir
- 2707 Louis Cir
- 2718 Louis Cir
- 2716 Louis Cir
- 2702 Louis Cir
- 2712 Louis Cir
- 2710 Louis Cir
- 5848 Calumet Ct
- 5930 Wind Trace Rd
- 5908 Silvercrest Blvd
- 5904 Silvercrest Blvd
- 2504 Chinook Dr
- 2616 Sorrel Ridge Rd
- 2618 Sorrel Ridge Rd
- 5863 Hunting Meadows Dr
- 2614 Sorrel Ridge Rd
- 5861 Hunting Meadows Dr
- 5865 Hunting Meadows Dr
- 2612 Sorrel Ridge Rd
- 2619 Sorrel Ridge Rd
- 2622 Sorrel Ridge Rd
- 2610 Sorrel Ridge Rd
- 5859 Hunting Meadows Dr
- 5867 Hunting Meadows Dr
- 2621 Sorrel Ridge Rd
- 5864 Hunting Meadows Dr
- 5862 Hunting Meadows Dr
- 2623 Sorrel Ridge Rd
- 5857 Hunting Meadows Dr
- 5860 Hunting Meadows Dr
- 2609 Palamino Trail
- 2608 Palamino Trail
