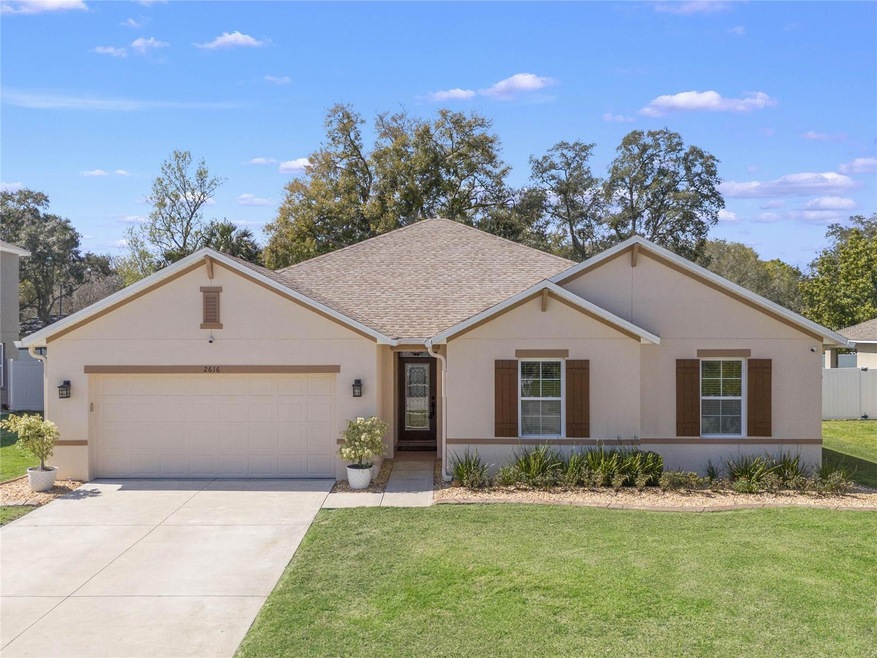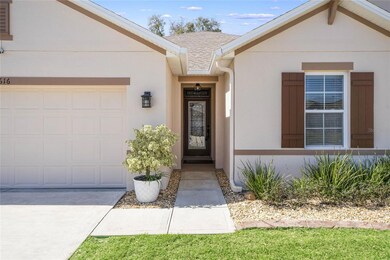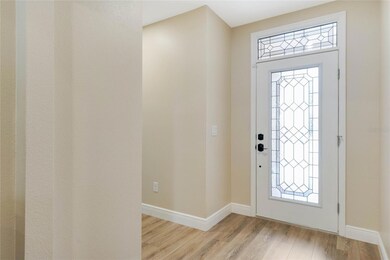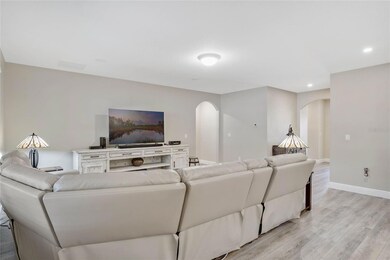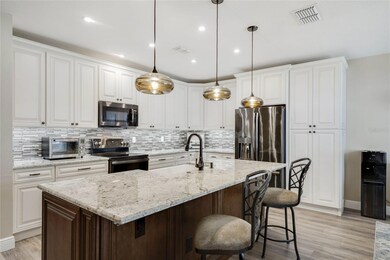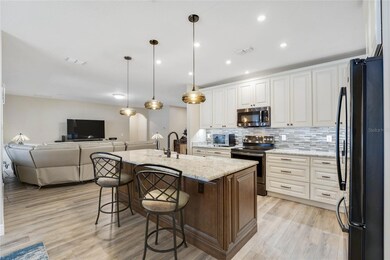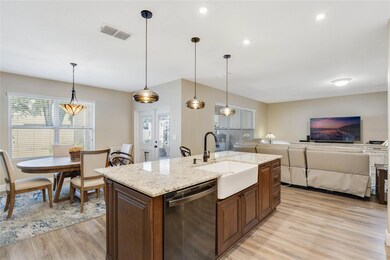
2616 Summerglen Ln Eustis, FL 32726
Highlights
- Open Floorplan
- Covered patio or porch
- Community Playground
- Mature Landscaping
- 2 Car Attached Garage
- Laundry Room
About This Home
As of April 2024**Pride of home ownership!*No builder grade!** You'll love this charming 1-story, fully-renovated home within a quiet neighborhood in Eustis. This move-in ready home features a split floor plan with 4 bedrooms, 2 bathrooms, and a 2-car garage- giving you 2,100 square feet of spacious comfort. Beautiful luxury vinyl plank flooring throughout the entire house provides water and scratch resistant seamless elegance. As you enter the home, you will be greeted by the open-concept living room space which flows into the kitchen and dinette area. The fully remodeled kitchen is truly stunning and features beveled edge granite countertops, custom soft-close cabinetry, state-of-the-art stainless steel appliances including a refrigerator equipped with a Keurig K-Cup Coffee Brewing System, and an oversized farmhouse style sink. Escape into the owner's suite with an oversized walk-in closet and a custom remodeled bathroom showcasing a large tile shower and granite countertop, soft-close cabinetry, bathroom vanity. Plenty of storage space is available throughout the home including large closets in each bedroom, two coat closets, and two linen closets. Enjoy the beauty of your outdoor oasis, which includes lush landscaping, large fenced-in backyard, and a beautiful 18'x20' extended lanai, perfect for entertaining. Enjoy lower energy bills with Solar Panels and a new architectural roof, both installed in 2021. The solar panels have a 25-year transferable warranty. This home is sure to check off all the boxes on your list! Schedule a showing today, this home won't last on the market long!
Last Agent to Sell the Property
COLDWELL BANKER RESIDENTIAL RE Brokerage Phone: 407-647-1211 License #3413607 Listed on: 02/18/2024

Home Details
Home Type
- Single Family
Est. Annual Taxes
- $2,686
Year Built
- Built in 2017
Lot Details
- 9,363 Sq Ft Lot
- Street terminates at a dead end
- East Facing Home
- Vinyl Fence
- Mature Landscaping
- Irrigation
- Property is zoned RP
HOA Fees
- $47 Monthly HOA Fees
Parking
- 2 Car Attached Garage
- Garage Door Opener
Home Design
- Slab Foundation
- Shingle Roof
- Block Exterior
- Stucco
Interior Spaces
- 2,101 Sq Ft Home
- 1-Story Property
- Open Floorplan
- Blinds
- Family Room
- Inside Utility
- Laundry Room
- Luxury Vinyl Tile Flooring
Kitchen
- Range
- Microwave
- Dishwasher
Bedrooms and Bathrooms
- 4 Bedrooms
- 2 Full Bathrooms
Outdoor Features
- Covered patio or porch
- Shed
- Rain Gutters
Utilities
- Central Heating and Cooling System
- Cable TV Available
Listing and Financial Details
- Visit Down Payment Resource Website
- Tax Lot 19
- Assessor Parcel Number 07-19-27-0020-000-01900
Community Details
Overview
- Ellen Crouser Association, Phone Number (407) 647-2622
- Oaks At Summer Glen Subdivision
- The community has rules related to deed restrictions
Recreation
- Community Playground
Ownership History
Purchase Details
Purchase Details
Home Financials for this Owner
Home Financials are based on the most recent Mortgage that was taken out on this home.Purchase Details
Home Financials for this Owner
Home Financials are based on the most recent Mortgage that was taken out on this home.Purchase Details
Home Financials for this Owner
Home Financials are based on the most recent Mortgage that was taken out on this home.Purchase Details
Home Financials for this Owner
Home Financials are based on the most recent Mortgage that was taken out on this home.Purchase Details
Similar Homes in the area
Home Values in the Area
Average Home Value in this Area
Purchase History
| Date | Type | Sale Price | Title Company |
|---|---|---|---|
| Quit Claim Deed | $100 | None Listed On Document | |
| Warranty Deed | $425,000 | Sunbelt Title | |
| Warranty Deed | $265,000 | The Closing Agent Llc | |
| Warranty Deed | $205,990 | Dhi Title Of Florida Inc | |
| Deed | $206,000 | -- | |
| Special Warranty Deed | $660,000 | Attorney |
Mortgage History
| Date | Status | Loan Amount | Loan Type |
|---|---|---|---|
| Previous Owner | $375,000 | New Conventional | |
| Previous Owner | $100,000 | New Conventional | |
| Previous Owner | $201,839 | FHA |
Property History
| Date | Event | Price | Change | Sq Ft Price |
|---|---|---|---|---|
| 04/25/2024 04/25/24 | Sold | $425,000 | -2.3% | $202 / Sq Ft |
| 03/06/2024 03/06/24 | Pending | -- | -- | -- |
| 02/18/2024 02/18/24 | For Sale | $435,000 | +64.2% | $207 / Sq Ft |
| 03/23/2021 03/23/21 | Sold | $265,000 | 0.0% | $126 / Sq Ft |
| 01/31/2021 01/31/21 | Pending | -- | -- | -- |
| 01/28/2021 01/28/21 | For Sale | $265,000 | -- | $126 / Sq Ft |
Tax History Compared to Growth
Tax History
| Year | Tax Paid | Tax Assessment Tax Assessment Total Assessment is a certain percentage of the fair market value that is determined by local assessors to be the total taxable value of land and additions on the property. | Land | Improvement |
|---|---|---|---|---|
| 2025 | $2,737 | $323,033 | $70,000 | $253,033 |
| 2024 | $2,737 | $323,033 | $70,000 | $253,033 |
| 2023 | $2,737 | $179,070 | $0 | $0 |
| 2022 | $2,686 | $173,856 | $0 | $0 |
| 2021 | $2,858 | $182,516 | $0 | $0 |
| 2020 | $2,942 | $179,997 | $0 | $0 |
| 2019 | $2,900 | $175,951 | $0 | $0 |
| 2018 | $2,781 | $172,671 | $0 | $0 |
| 2017 | $383 | $17,860 | $0 | $0 |
| 2016 | $278 | $17,860 | $0 | $0 |
| 2015 | $212 | $9,500 | $0 | $0 |
| 2014 | $213 | $9,500 | $0 | $0 |
Agents Affiliated with this Home
-
Kevin Asenjo

Seller's Agent in 2024
Kevin Asenjo
COLDWELL BANKER RESIDENTIAL RE
(407) 844-5252
1 in this area
88 Total Sales
-
Riley Hoffer
R
Buyer's Agent in 2024
Riley Hoffer
ORANGE SLICE PROPERTIES
(407) 558-8039
1 in this area
10 Total Sales
-
Jennifer Van Loon

Seller's Agent in 2021
Jennifer Van Loon
PREMIUM PROPERTIES R.E SERVICE
(407) 468-4658
1 in this area
34 Total Sales
-
Kimberly Ducharme

Buyer's Agent in 2021
Kimberly Ducharme
MORRIS REALTY AND INVESTMENTS
(352) 874-5906
3 in this area
105 Total Sales
Map
Source: Stellar MLS
MLS Number: O6180017
APN: 07-19-27-0020-000-01900
- 324 Sunny Field Ct
- 509 Dorothy Cir
- 0 State Road 44 Unit MFRL4950491
- 2414 E Orange Ave
- 2213 Bates Ave
- 3124 Oak Brook Ln
- 2278 Maine St
- 2207 Virginia Ave
- 2260 Suanee Ave
- 170 Blaine St
- 2205 Virginia Ave
- 2204 Suanee Ave
- 2013 Bates Ave
- 2011 Bates Ave
- 2413 Sandridge Cir
- 3234 Cypress Grove Dr
- 2001 Bates Ave
- 2701 S Dellwood Dr
- 2681 Washington Ave Unit 18
- 1913 Bates Ave
