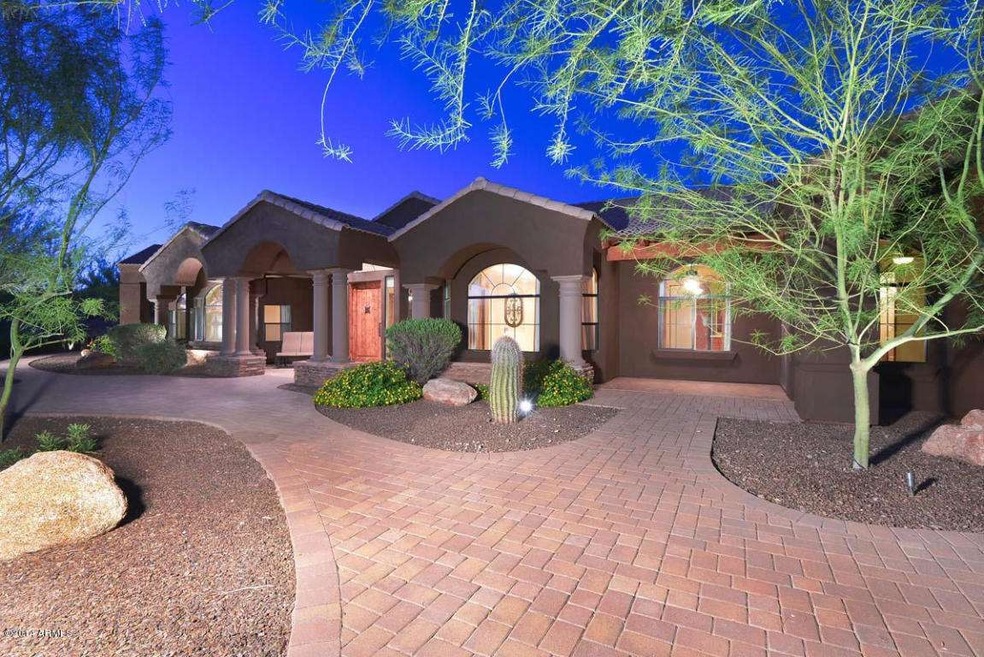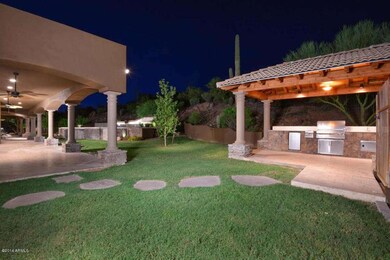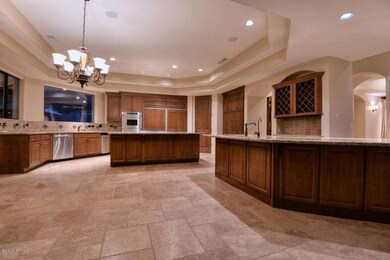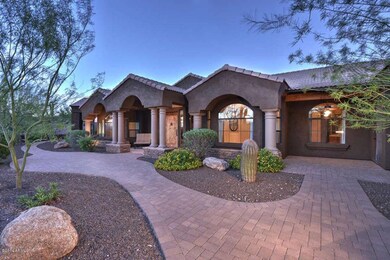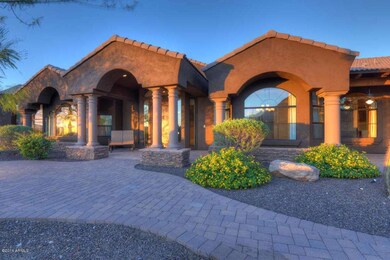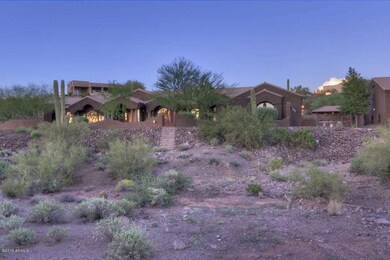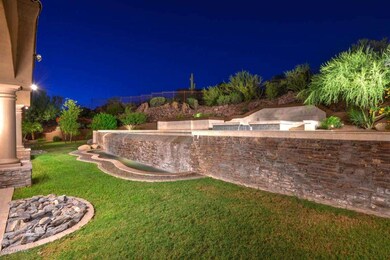
2616 W Lazy g Ranch Rd New River, AZ 85087
Highlights
- Heated Spa
- RV Garage
- 3.77 Acre Lot
- New River Elementary School Rated A-
- City Lights View
- Vaulted Ceiling
About This Home
As of August 2024...NEW NIGHT TIME PICTURES and VIDEO....PRESENT ALL OFFERS...LUXURY LIVING IN NEW RIVER. This home have everything to make your home a resort. 4 car attached garage detached RV garage for about 10 cars. The detached garage has air conditioning, heat, its own bath with washer and dryer and more. . The back yard is perfect for entertaining. A NEGITIVE EDGE POOL, heated spa and cabana and fireplace and custom out door BBQ. This is some of the best living in ARIZONA. The home has 3 air conditioners, full tile roof and a 2500 gallon holding tank and a private well with state of the art system. REGULAR OWNER FAST RESPONSE
Last Agent to Sell the Property
My Home Group Real Estate License #SA624886000 Listed on: 08/05/2014

Home Details
Home Type
- Single Family
Est. Annual Taxes
- $2,475
Year Built
- Built in 2005
Lot Details
- 3.77 Acre Lot
- Private Streets
- Desert faces the front and back of the property
- Corner Lot
- Misting System
- Front and Back Yard Sprinklers
- Sprinklers on Timer
- Private Yard
- Grass Covered Lot
Parking
- 14 Car Detached Garage
- Garage ceiling height seven feet or more
- Garage Door Opener
- RV Garage
Property Views
- City Lights
- Mountain
Home Design
- Wood Frame Construction
- Tile Roof
- Stucco
Interior Spaces
- 4,467 Sq Ft Home
- 1-Story Property
- Wet Bar
- Vaulted Ceiling
- 3 Fireplaces
- Double Pane Windows
- Solar Screens
- Washer and Dryer Hookup
Kitchen
- Eat-In Kitchen
- Breakfast Bar
- Gas Cooktop
- Built-In Microwave
- Dishwasher
- Kitchen Island
- Granite Countertops
Flooring
- Carpet
- Tile
Bedrooms and Bathrooms
- 5 Bedrooms
- Primary Bathroom is a Full Bathroom
- 4.5 Bathrooms
- Dual Vanity Sinks in Primary Bathroom
- Bidet
- Hydromassage or Jetted Bathtub
- Bathtub With Separate Shower Stall
Home Security
- Security System Owned
- Fire Sprinkler System
Accessible Home Design
- No Interior Steps
Pool
- Heated Spa
- Heated Pool
Outdoor Features
- Covered Patio or Porch
- Gazebo
- Outdoor Storage
- Built-In Barbecue
Schools
- New River Elementary School
- New River Elementary High School
Utilities
- Refrigerated Cooling System
- Heating Available
- Propane
- Well
- Water Softener
- High Speed Internet
Community Details
- No Home Owners Association
- Built by FREDERICKS
- Metes And Bounds Subdivision
Listing and Financial Details
- Tax Lot 2616
- Assessor Parcel Number 202-10-996-N
Ownership History
Purchase Details
Home Financials for this Owner
Home Financials are based on the most recent Mortgage that was taken out on this home.Purchase Details
Home Financials for this Owner
Home Financials are based on the most recent Mortgage that was taken out on this home.Purchase Details
Home Financials for this Owner
Home Financials are based on the most recent Mortgage that was taken out on this home.Purchase Details
Home Financials for this Owner
Home Financials are based on the most recent Mortgage that was taken out on this home.Purchase Details
Purchase Details
Similar Homes in the area
Home Values in the Area
Average Home Value in this Area
Purchase History
| Date | Type | Sale Price | Title Company |
|---|---|---|---|
| Warranty Deed | $1,525,000 | First American Title | |
| Warranty Deed | $935,000 | Empire West Title Agency Llc | |
| Warranty Deed | $995,000 | First American Title Ins Co | |
| Cash Sale Deed | $930,000 | Equity Title Agency Inc | |
| Interfamily Deed Transfer | -- | None Available | |
| Warranty Deed | -- | Security Title Agency Inc |
Mortgage History
| Date | Status | Loan Amount | Loan Type |
|---|---|---|---|
| Open | $825,000 | New Conventional | |
| Previous Owner | $453,100 | New Conventional | |
| Previous Owner | $795,000 | Adjustable Rate Mortgage/ARM | |
| Previous Owner | $150,000 | Credit Line Revolving | |
| Previous Owner | $650,000 | Construction |
Property History
| Date | Event | Price | Change | Sq Ft Price |
|---|---|---|---|---|
| 08/28/2024 08/28/24 | Sold | $1,525,000 | -4.7% | $341 / Sq Ft |
| 06/01/2024 06/01/24 | Price Changed | $1,600,000 | -5.9% | $358 / Sq Ft |
| 04/15/2024 04/15/24 | Price Changed | $1,700,000 | -5.6% | $381 / Sq Ft |
| 03/06/2024 03/06/24 | For Sale | $1,800,000 | +92.5% | $403 / Sq Ft |
| 06/27/2018 06/27/18 | Sold | $935,000 | -1.6% | $209 / Sq Ft |
| 12/03/2017 12/03/17 | Price Changed | $949,999 | -5.0% | $213 / Sq Ft |
| 10/13/2017 10/13/17 | For Sale | $999,999 | +0.5% | $224 / Sq Ft |
| 05/23/2016 05/23/16 | Sold | $995,000 | -7.4% | $223 / Sq Ft |
| 03/08/2016 03/08/16 | Pending | -- | -- | -- |
| 02/19/2016 02/19/16 | For Sale | $1,075,000 | +15.6% | $241 / Sq Ft |
| 11/18/2014 11/18/14 | Sold | $930,000 | -1.1% | $208 / Sq Ft |
| 10/05/2014 10/05/14 | Pending | -- | -- | -- |
| 09/16/2014 09/16/14 | Price Changed | $940,000 | -1.1% | $210 / Sq Ft |
| 08/14/2014 08/14/14 | Price Changed | $950,000 | +2.2% | $213 / Sq Ft |
| 08/03/2014 08/03/14 | For Sale | $930,000 | -- | $208 / Sq Ft |
Tax History Compared to Growth
Tax History
| Year | Tax Paid | Tax Assessment Tax Assessment Total Assessment is a certain percentage of the fair market value that is determined by local assessors to be the total taxable value of land and additions on the property. | Land | Improvement |
|---|---|---|---|---|
| 2025 | $6,697 | $62,014 | -- | -- |
| 2024 | $6,346 | $59,061 | -- | -- |
| 2023 | $6,346 | $116,010 | $23,200 | $92,810 |
| 2022 | $6,100 | $73,630 | $14,720 | $58,910 |
| 2021 | $6,220 | $65,710 | $13,140 | $52,570 |
| 2020 | $6,081 | $64,920 | $12,980 | $51,940 |
| 2019 | $5,876 | $68,630 | $13,720 | $54,910 |
| 2018 | $5,663 | $65,760 | $13,150 | $52,610 |
| 2017 | $5,545 | $62,250 | $12,450 | $49,800 |
| 2016 | $5,032 | $64,370 | $12,870 | $51,500 |
| 2015 | $4,605 | $51,550 | $10,310 | $41,240 |
Agents Affiliated with this Home
-
Melanie Baranski

Seller's Agent in 2024
Melanie Baranski
Berkshire Hathaway HomeServices Arizona Properties
(602) 327-1122
2 in this area
10 Total Sales
-
Jeff Huff

Seller Co-Listing Agent in 2024
Jeff Huff
Berkshire Hathaway HomeServices Arizona Properties
(480) 888-6361
9 in this area
133 Total Sales
-
Marie Richert

Buyer's Agent in 2024
Marie Richert
Quest Real Estate
(602) 571-6671
1 in this area
58 Total Sales
-
C
Seller's Agent in 2018
Charles Powell
Realty Executives
-
Mike Cave

Buyer's Agent in 2018
Mike Cave
Arizona Premier Realty Homes & Land, LLC
(602) 410-7660
2 in this area
1,036 Total Sales
-
Shawn Chappel

Seller's Agent in 2016
Shawn Chappel
Russ Lyon Sotheby's International Realty
(480) 329-2020
36 Total Sales
Map
Source: Arizona Regional Multiple Listing Service (ARMLS)
MLS Number: 5153416
APN: 202-10-996N
- 0 202-11-084f Twin Peaks --
- 2748-2898 W Twin Peaks Ln
- 2427 W Lazy g Ranch Rd
- 47818 N 27th Ave
- 2342 W Lazy g Ranch Rd
- 4143 W Sunset Dr
- 48451 N 27th Ave
- 03 W Wander Rd Unit 3
- 0 W Wander Rd Unit 6854790
- 2606 W Ute Ct
- 05 W Wander Rd Unit 5
- 02 W Wander Rd Unit 2
- 2627 W Buckskin Trail
- 3130 W Lazy g Ranch Rd
- 3353 W Roughrider 2 5 Ac Rd
- 3353 W Roughrider 5 Ac Rd
- 2579 W Roughrider Rd Unit 7
- 47916 N 23rd Ave
- 2345 W Black Canyon Dr
- 48010 N 17th Ave
