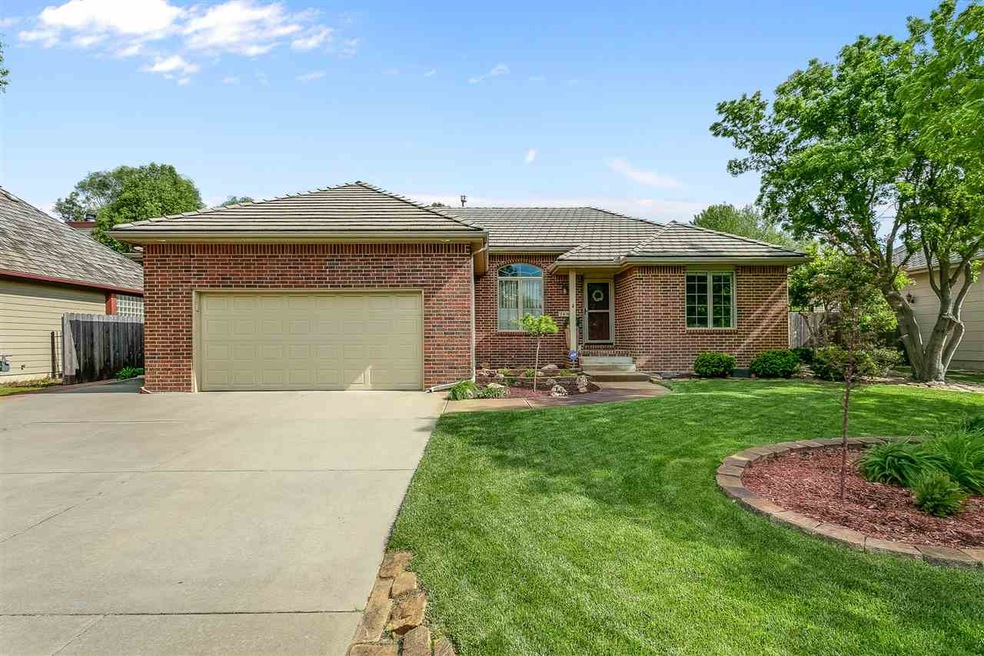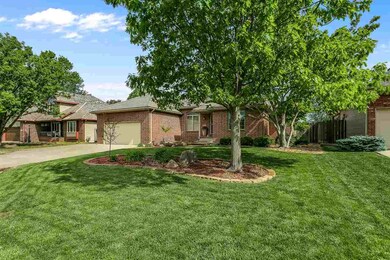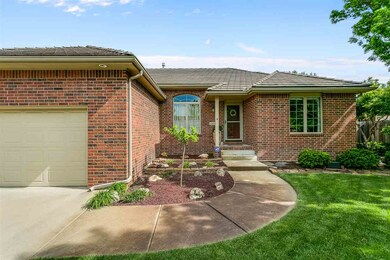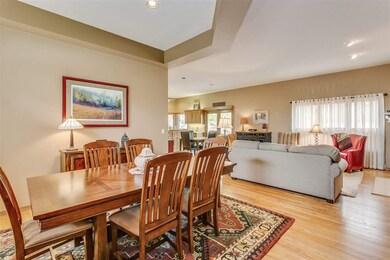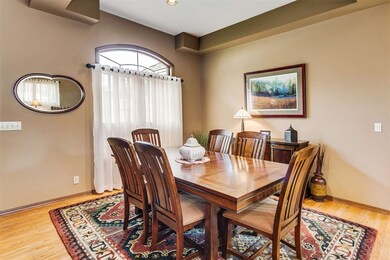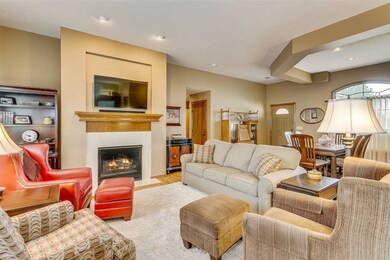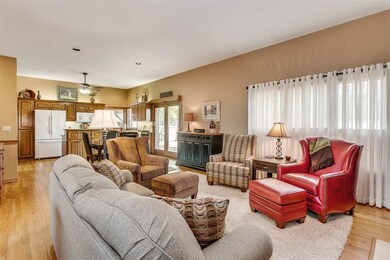
2616 W Timbercreek St Wichita, KS 67204
The Moorings NeighborhoodHighlights
- Spa
- Deck
- Wood Flooring
- Community Lake
- Ranch Style House
- Whirlpool Bathtub
About This Home
As of October 2022Don't miss this Gorgeous Custom Built Brad Bachman Home! It's located in the popular Moorings at Crystal Lake Development and is loaded with style, grace and curb appeal! 100% Full Brick Home with Concrete Roof! Oversized 2 1/2 car garage with work shop area, 5 bedroom, 3 bath and fully finished basement. Nicely landscaped front, back and side yard. Pride of ownership can be found throughout this beautiful home - it's been impeccably maintained! Low maintenance design and construction offer lower utilities. Enjoy evening strolls through this lovely lake community with beautiful views of the waterway canals and their lighting. Fowl and birds love it here and can be seen and heard regularly. The kitchen and living areas are spacious and have the open floor plan we all desire. Quartz island and over and under cabinet lighting, quality Oak wood floors in entry, living room, kitchen, dining and formal dining. Handsome wood burning fireplace in living room. Convenient main floor laundry. Nice neutral carpeting, ceramic tiled bathrooms and family room, updated lighting and hardware, and tall ceilings. New furnace and A/C in 2009, new A/C Coil 2015, main floor Pella window sashes replaced in 2005, new hot water heater 2016, new dishwasher 2017. 2 bedrooms up and 3 bedrooms down. Roomy master suite offers a walk in closet, dual vanity sinks, whirlpool tub and separate shower. Lower level includes a 34 x 16 family room, three bedrooms, a 3rd full bathroom and plenty of storage. The garage is a joy to work in - it is nicely oversized, includes extra outlets, wired for 220, work cabinets stay, has a heater, water spigot for cleaning the garage/car, and insulated garage doors & walls. Fenced back yard, cobblestone walking garden with Chinese Pistachio tree, large cedar tree, perennials flower beds, sprinkler system and irrigation well. The gigantic Redwood deck is perfect for entertaining or relaxing and there is also a side patio with pergola providing nice shade from the heat of the day. The deck has been regularly sealed/waterproofed every three years. Don't miss the soffit lights, Christmas light outlets and the extra wide concrete driveway. This home has been meticulously maintained and it shows! Set an appointment today for a private viewing!
Last Agent to Sell the Property
Berkshire Hathaway PenFed Realty License #00219413 Listed on: 05/14/2018
Home Details
Home Type
- Single Family
Est. Annual Taxes
- $3,088
Year Built
- Built in 1996
Lot Details
- 8,333 Sq Ft Lot
- Wood Fence
- Sprinkler System
HOA Fees
- $7 Monthly HOA Fees
Home Design
- Ranch Style House
- Brick or Stone Mason
- Frame Construction
- Tile Roof
Interior Spaces
- Ceiling Fan
- Attached Fireplace Door
- Gas Fireplace
- Window Treatments
- Family Room
- Living Room with Fireplace
- Formal Dining Room
- Wood Flooring
Kitchen
- Oven or Range
- Electric Cooktop
- Microwave
- Dishwasher
- Kitchen Island
- Disposal
Bedrooms and Bathrooms
- 5 Bedrooms
- En-Suite Primary Bedroom
- Walk-In Closet
- 3 Full Bathrooms
- Dual Vanity Sinks in Primary Bathroom
- Whirlpool Bathtub
- Separate Shower in Primary Bathroom
Laundry
- Laundry Room
- Laundry on main level
- Sink Near Laundry
- 220 Volts In Laundry
Finished Basement
- Basement Fills Entire Space Under The House
- Bedroom in Basement
- Finished Basement Bathroom
- Basement Storage
- Natural lighting in basement
Home Security
- Storm Windows
- Storm Doors
Parking
- 2 Car Attached Garage
- Oversized Parking
- Garage Door Opener
Outdoor Features
- Spa
- Deck
- Covered Patio or Porch
- Rain Gutters
Schools
- Valley Center Elementary And Middle School
- Valley Center High School
Utilities
- Forced Air Heating and Cooling System
- Heating System Uses Gas
Community Details
- Association fees include gen. upkeep for common ar
- $75 HOA Transfer Fee
- Built by Brad Bachman
- The Moorings Subdivision
- Community Lake
- Greenbelt
Listing and Financial Details
- Assessor Parcel Number 20173-086-24-0-44-02-011.01
Ownership History
Purchase Details
Purchase Details
Home Financials for this Owner
Home Financials are based on the most recent Mortgage that was taken out on this home.Similar Homes in Wichita, KS
Home Values in the Area
Average Home Value in this Area
Purchase History
| Date | Type | Sale Price | Title Company |
|---|---|---|---|
| Warranty Deed | -- | New Title Company Name | |
| Warranty Deed | -- | Security 1St Title Llc |
Property History
| Date | Event | Price | Change | Sq Ft Price |
|---|---|---|---|---|
| 10/07/2022 10/07/22 | Sold | -- | -- | -- |
| 08/21/2022 08/21/22 | Pending | -- | -- | -- |
| 08/15/2022 08/15/22 | Price Changed | $329,900 | -1.5% | $122 / Sq Ft |
| 08/05/2022 08/05/22 | For Sale | $335,000 | +31.4% | $124 / Sq Ft |
| 06/08/2018 06/08/18 | Sold | -- | -- | -- |
| 05/26/2018 05/26/18 | Pending | -- | -- | -- |
| 05/14/2018 05/14/18 | For Sale | $254,900 | -- | $87 / Sq Ft |
Tax History Compared to Growth
Tax History
| Year | Tax Paid | Tax Assessment Tax Assessment Total Assessment is a certain percentage of the fair market value that is determined by local assessors to be the total taxable value of land and additions on the property. | Land | Improvement |
|---|---|---|---|---|
| 2025 | $4,528 | $40,251 | $7,740 | $32,511 |
| 2023 | $4,528 | $36,605 | $6,003 | $30,602 |
| 2022 | $3,780 | $29,946 | $5,658 | $24,288 |
| 2021 | $3,831 | $29,946 | $5,658 | $24,288 |
| 2020 | $3,670 | $28,877 | $5,658 | $23,219 |
| 2019 | $3,395 | $26,749 | $5,658 | $21,091 |
| 2018 | $3,382 | $26,750 | $5,003 | $21,747 |
| 2017 | $3,094 | $0 | $0 | $0 |
| 2016 | $2,972 | $0 | $0 | $0 |
| 2015 | $2,914 | $0 | $0 | $0 |
| 2014 | $2,869 | $0 | $0 | $0 |
Agents Affiliated with this Home
-
Josh Roy

Seller's Agent in 2022
Josh Roy
Keller Williams Hometown Partners
(316) 799-8615
5 in this area
1,903 Total Sales
-
Tammy Sanders

Buyer's Agent in 2022
Tammy Sanders
High Point Realty, LLC
(316) 312-0351
1 in this area
72 Total Sales
-
Alissa Unruh

Seller's Agent in 2018
Alissa Unruh
Berkshire Hathaway PenFed Realty
(316) 650-1978
9 in this area
164 Total Sales
-
Larissa Elliott

Buyer's Agent in 2018
Larissa Elliott
Keller Williams Hometown Partners
(316) 871-3933
80 Total Sales
Map
Source: South Central Kansas MLS
MLS Number: 551157
APN: 086-24-0-44-02-011.01
- 4717 N Cobblestone St
- 2723 W Keywest St
- 4538 N Sandkey St
- 4550 N Sandkey St
- 4542 N Sandkey St
- 4554 N Sankdey St
- 3119 W Keywest Ct
- 4508 N Harborside Dr
- Palazzo Plan at The Courtyards at The Moorings
- Clay Plan at The Courtyards at The Moorings
- Verona Plan at The Courtyards at The Moorings
- Casina Plan at The Courtyards at The Moorings
- Promenade III Plan at The Courtyards at The Moorings
- Haven Plan at The Courtyards at The Moorings
- Torino II Plan at The Courtyards at The Moorings
- Acadia Plus Plan at The Courtyards at The Moorings
- Portico + Plan at The Courtyards at The Moorings
- Portico Tandem Plan at The Courtyards at The Moorings
- Acadia Plan at The Courtyards at The Moorings
- Ashford Plan at The Courtyards at The Moorings
