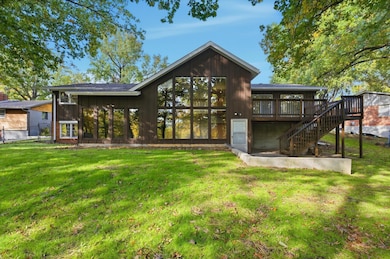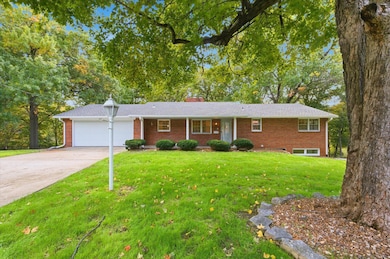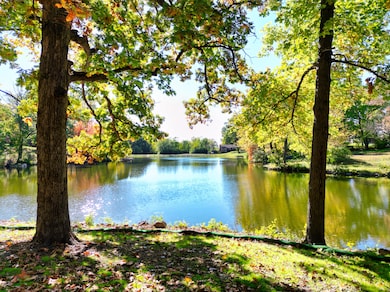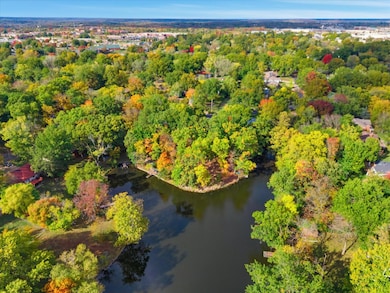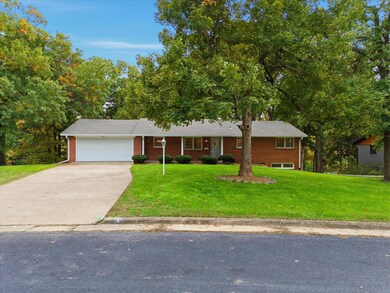2616 Walther Ct Columbia, MO 65203
Estimated payment $2,831/month
Highlights
- Lake Front
- Community Lake
- Recreation Room
- Fairview Elementary School Rated A-
- Deck
- Ranch Style House
About This Home
Here's your once in a lifetime opportunity to own the iconic lakefront property spanning the entire picturesque pointe of Fairview Lake. Enjoy the spectacular view of this private lakefront property from Rollins Rd on nearly one full acre framed by a backdrop of mature trees and peaceful glistening lake. This 4 bedroom ranch walk-out home features 3 freshly remodeled full baths, all new appliances, eat in kitchen, sunroom, balcony, 2 wood burning fireplaces, fresh paint inside and out, refinished hardwood floors, new carpet, 2 car garage, utility room, storage room, new roof, new AC, new gutters, guards & downspouts, irrigation system and a fantastic view of Fairview Lake from both levels of the expansive two story windows and endless natural light. A Very Happy Home ready for you
Listing Agent
Weichert, Realtors - House of Brokers License #2022006868 Listed on: 11/01/2025
Home Details
Home Type
- Single Family
Est. Annual Taxes
- $2,902
Year Built
- Built in 1962 | Remodeled
Lot Details
- 0.89 Acre Lot
- Lake Front
- North Facing Home
- Back Yard Fenced
- Chain Link Fence
- Level Lot
- Cleared Lot
- Partially Wooded Lot
HOA Fees
- $27 Monthly HOA Fees
Parking
- 2 Car Attached Garage
- Garage Door Opener
- Driveway
Home Design
- Ranch Style House
- Traditional Architecture
- Brick Veneer
- Concrete Foundation
- Poured Concrete
- Architectural Shingle Roof
- Composition Roof
- Vinyl Construction Material
Interior Spaces
- Wood Burning Fireplace
- Wood Frame Window
- Entrance Foyer
- Family Room with Fireplace
- Living Room with Fireplace
- Breakfast Room
- Formal Dining Room
- Home Office
- Recreation Room
- Workshop
- Sun or Florida Room
- Lower Floor Utility Room
- Washer and Dryer Hookup
- Utility Room
Kitchen
- Eat-In Kitchen
- Built-In Oven
- Electric Cooktop
- Microwave
- Dishwasher
- Laminate Countertops
Flooring
- Wood
- Carpet
- Ceramic Tile
Bedrooms and Bathrooms
- 4 Bedrooms
- Bathroom on Main Level
- 3 Full Bathrooms
- Bathtub with Shower
- Shower Only
Partially Finished Basement
- Walk-Out Basement
- Interior and Exterior Basement Entry
- Fireplace in Basement
Home Security
- Smart Thermostat
- Storm Doors
- Fire and Smoke Detector
Outdoor Features
- Deck
- Covered Patio or Porch
Schools
- Fairview Elementary School
- Smithton Middle School
- Hickman High School
Utilities
- Humidifier
- Forced Air Heating and Cooling System
- Heating System Uses Natural Gas
- Programmable Thermostat
- High Speed Internet
- Cable TV Available
Community Details
- Built by Charles Rice
- Fairview Lake Subdivision
- Community Lake
Listing and Financial Details
- Assessor Parcel Number 1650700040170001
Map
Home Values in the Area
Average Home Value in this Area
Tax History
| Year | Tax Paid | Tax Assessment Tax Assessment Total Assessment is a certain percentage of the fair market value that is determined by local assessors to be the total taxable value of land and additions on the property. | Land | Improvement |
|---|---|---|---|---|
| 2025 | $3,225 | $49,248 | $5,586 | $43,662 |
| 2024 | $2,902 | $43,016 | $5,586 | $37,430 |
| 2023 | $2,878 | $43,016 | $5,586 | $37,430 |
| 2022 | $2,662 | $39,824 | $5,586 | $34,238 |
| 2021 | $2,667 | $39,824 | $5,586 | $34,238 |
| 2020 | $2,628 | $36,875 | $5,586 | $31,289 |
| 2019 | $2,628 | $36,875 | $5,586 | $31,289 |
| 2018 | $2,450 | $0 | $0 | $0 |
| 2017 | $2,484 | $34,143 | $5,586 | $28,557 |
| 2016 | $2,484 | $34,143 | $5,586 | $28,557 |
| 2015 | $2,292 | $34,143 | $5,586 | $28,557 |
| 2014 | $2,305 | $34,143 | $5,586 | $28,557 |
Property History
| Date | Event | Price | List to Sale | Price per Sq Ft |
|---|---|---|---|---|
| 11/11/2025 11/11/25 | Pending | -- | -- | -- |
| 11/01/2025 11/01/25 | For Sale | $485,000 | -- | $141 / Sq Ft |
Source: Columbia Board of REALTORS®
MLS Number: 430645
APN: 16-507-00-04-017-00-01
- 2707 Rd
- 811 Hulen Dr
- 2515 Braemore Rd
- 804 S Fairview Rd Unit A4
- 504 Loch Ln
- 810 S Fairview Rd Unit A
- 2505 Highland Dr
- 811 Cambridge Dr
- 908 S Fairview Rd
- 211 Bourn Ave
- 2708 W Broadway
- 503 Himalayas Dr
- 502 Carpathian Dr
- 213 Longfellow Ln
- 2801 W Broadway Unit G-1
- 4 Rockingham Dr
- 1201 Fieldcrest
- 1225 S Fairview Rd
- 2306 Woodridge Rd
- 3801 Gailcrest Dr

