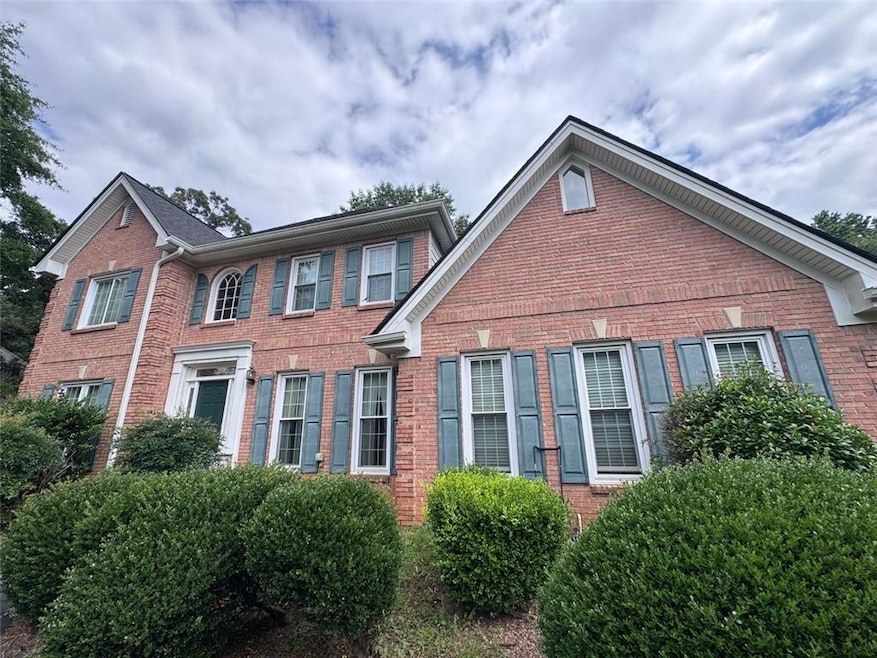2616 Westchester Pkwy SE Conyers, GA 30013
Highlights
- Dining Room Seats More Than Twelve
- Private Lot
- Traditional Architecture
- Deck
- Wooded Lot
- Wood Flooring
About This Home
Welcome to 2616 Westchester Parkway SE! This home is a beautifully maintained 5-bedroom, 3.5-bath home nestled in the highly sought-after Westchester Lakes community in Conyers, GA. This spacious brick-front residence offers over 3,200 square feet of living space, featuring a dramatic two-story great room with a cozy fireplace, an open-concept kitchen perfect for entertaining, and a formal dining area with hardwood flooring throughout. The oversized owner’s suite includes a private sitting area and spa-like bathroom, creating the perfect retreat. A partially finished basement adds versatility with an additional bathroom and flexible living space ideal for a media room, home gym, or guest suite. Recent updates include a new roof, HVAC system, and oven—giving peace of mind to the next owner. Enjoy outdoor living with a private backyard and deck, and take advantage of the swim and tennis amenities offered by the low-fee HOA. Located just minutes from shopping, dining, and top Rockdale County schools, this move-in ready gem is everything you've been searching for. Don’t miss your opportunity to call this house your home!
Listing Agent
Keller Williams Rlty, First Atlanta License #437218 Listed on: 07/10/2025

Home Details
Home Type
- Single Family
Est. Annual Taxes
- $1,558
Year Built
- Built in 1993
Lot Details
- 0.42 Acre Lot
- Lot Dimensions are 178x91x163x118
- Property fronts a private road
- Private Lot
- Level Lot
- Wooded Lot
Parking
- 2 Car Garage
- Side Facing Garage
- Garage Door Opener
Home Design
- Traditional Architecture
- Composition Roof
- Three Sided Brick Exterior Elevation
Interior Spaces
- 3-Story Property
- Tray Ceiling
- Ceiling Fan
- Factory Built Fireplace
- Fireplace With Gas Starter
- Insulated Windows
- Entrance Foyer
- Family Room with Fireplace
- Great Room
- Living Room
- Dining Room Seats More Than Twelve
- Formal Dining Room
- Game Room
- Neighborhood Views
- Fire and Smoke Detector
- Laundry in Hall
Kitchen
- Eat-In Kitchen
- Breakfast Bar
- Electric Range
- Microwave
- Dishwasher
- Disposal
Flooring
- Wood
- Carpet
Bedrooms and Bathrooms
- Walk-In Closet
- Dual Vanity Sinks in Primary Bathroom
- Separate Shower in Primary Bathroom
- Soaking Tub
Attic
- Attic Fan
- Pull Down Stairs to Attic
Finished Basement
- Partial Basement
- Interior and Exterior Basement Entry
- Natural lighting in basement
Outdoor Features
- Deck
Schools
- Peek's Chapel Elementary School
- Memorial Middle School
- Salem High School
Utilities
- Forced Air Zoned Cooling and Heating System
- Heating System Uses Natural Gas
- Underground Utilities
- Gas Water Heater
- Phone Available
- Cable TV Available
Listing and Financial Details
- Assessor Parcel Number 079D010143
Community Details
Overview
- Property has a Home Owners Association
- Westchester Lakes Subdivision
Pet Policy
- Pets Allowed
Map
Source: First Multiple Listing Service (FMLS)
MLS Number: 7606039
APN: 079-D-01-0143
- 3225 Haleys Way SE
- 2507 Fairweather Ct SE
- 1917 Kevin Dr SE
- 3222 Haleys Way SE
- 3207 Haleys Way SE
- 3113 Brians Creek Dr SE
- 1945 Kevin Dr SE
- 2505 Westchester Way SE
- 3766 Windy Hill Dr SE Unit 2
- 2548 Westchester Way SE
- 1406 Windy Ridge Ct SE
- 3228 Hildas Corner SE
- 1492 Bourdon Bell Dr SE
- 3111 Green Gate Way SE
- 3240 Somerset Ct SE
- 1995 Evergreen Dr SE
- 3738 Windy Hill Dr SE
- 3434 Estels Ln SE
- 3207 Haleys Way SE
- 1736 Salem Woods Dr SE
- 1727 Salem Woods Dr SE Unit A
- 1727 Salem Woods Dr SE
- 3400 Salem Mill Trail SE
- 3734 Windy Hill Dr SE
- 2017 Evergreen Dr SE
- 2307 Blackburn Pass
- 3512 Tiffany Dr SE
- 2264 Old Concord Dr SE
- 3123 Baywood Ct
- 355 Nantucket Way SE
- 3268 Quincey Crossing
- 2111 Country Walk Way SE Unit D
- 2628 Country Trace SE Unit B
- 2270 Village Dr
- 2627 Country Trace SE
- 2635 Essex Ct
- 2798 Country Ct SE Unit B
- 889 Ralph Rd SE
