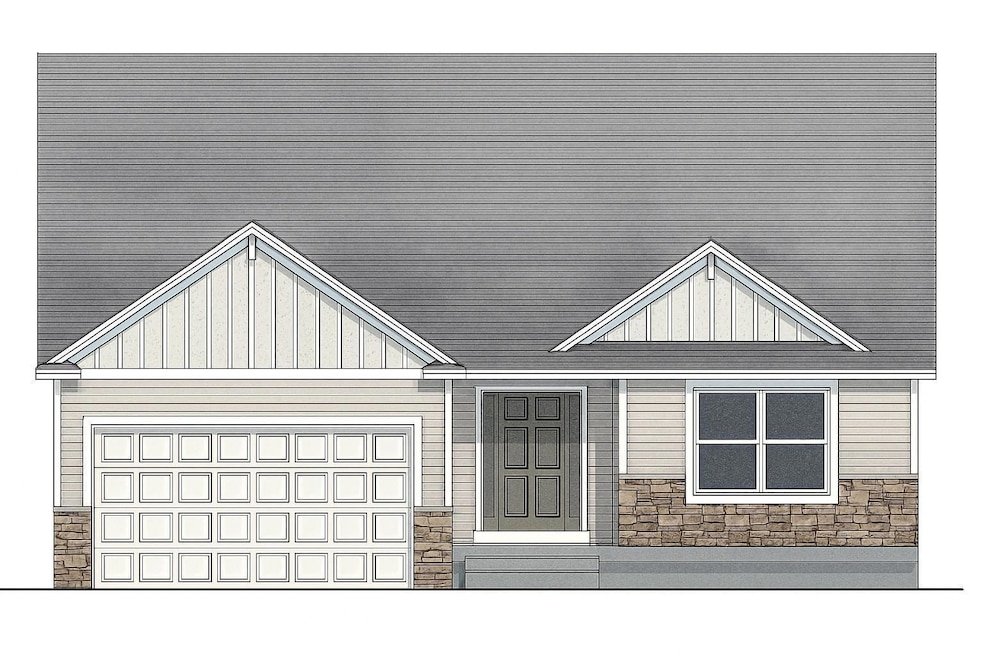2617 213th St W Farmington, MN 55024
Estimated payment $2,968/month
Highlights
- New Construction
- Mud Room
- Stainless Steel Appliances
- Great Room
- No HOA
- Front Porch
About This Home
Welcome to the Lakewood Rambler Plan, a beautifully designed home offering the ease of main-floor living and a spacious, open-concept layout. This 4 bedroom, 3 bathroom home features a large gourmet kitchen with granite countertops, stainless steel appliances, a center island with breakfast bar, and a convenient pantry. The informal dining area opens to a future deck overlooking a private backyard—perfect for relaxing or entertaining. The cozy family room features a corner, stone-front gas fireplace that adds
warmth and charm. You’ll also find a main-floor laundry and mudroom for added convenience. The private primary suite offers a luxurious retreat with an oversized walk-in closet and a spa-inspired bath
featuring a double-bowl vanity. Two additional bedrooms and a full bath complete the main level. The lower level offers even more space with an additional bedroom, bathroom, and a large family room—ideal for guests or movie nights. Nestled in Farmington’s sought-after Sapphire Lakes community, you’ll enjoy scenic views, nearby walking trails, parks, and top-rated schools—all just minutes from shopping, dining, and easy access to the Twin Cities. Looking for something different or hoping to skip the construction wait? Explore our move-in ready homes, or choose your ideal homesite and floor plan to let Eternity Homes build the custom home of your dreams!
Home Details
Home Type
- Single Family
Est. Annual Taxes
- $1,282
Year Built
- New Construction
Lot Details
- 0.26 Acre Lot
- Lot Dimensions are 42x154x79x185
Parking
- 2 Car Attached Garage
- Garage Door Opener
Home Design
- Architectural Shingle Roof
- Vinyl Siding
Interior Spaces
- 1-Story Property
- Stone Fireplace
- Gas Fireplace
- Mud Room
- Entrance Foyer
- Great Room
- Family Room
- Dining Room
- Utility Room
Kitchen
- Range
- Microwave
- Dishwasher
- Stainless Steel Appliances
- Disposal
Bedrooms and Bathrooms
- 4 Bedrooms
Laundry
- Laundry Room
- Washer and Dryer Hookup
Finished Basement
- Basement Fills Entire Space Under The House
- Sump Pump
- Drain
Utilities
- Forced Air Heating and Cooling System
- Humidifier
- 200+ Amp Service
- Gas Water Heater
Additional Features
- Air Exchanger
- Front Porch
- Sod Farm
Community Details
- No Home Owners Association
- Built by ETERNITY HOMES LLC
- Sapphire Lake Community
- Sapphire Lake 3Rd Add Subdivision
Listing and Financial Details
- Assessor Parcel Number 146520201100
Map
Home Values in the Area
Average Home Value in this Area
Property History
| Date | Event | Price | List to Sale | Price per Sq Ft |
|---|---|---|---|---|
| 11/14/2025 11/14/25 | For Sale | $542,900 | -- | $199 / Sq Ft |
Source: NorthstarMLS
MLS Number: 6815218
APN: 14-65202-01-100
- 2624 213th St W
- 2641 213th St W
- 1763 Spruce St
- 2665 213th St W
- 1703 Spruce St
- 2689 213th St W
- 1772 Spruce St
- 1675 Spruce St
- 1708 Spruce St
- 1601 Spruce St
- 1589 Spruce St
- 1604 Spruce St
- 2857 213th St W
- 1305 Willow Trail
- 1309 Prairie View Trail
- 1200 Willow Trail
- 1124 Bristol Ln
- 21115 Cameron Way
- 44 Willow Way
- 36 Pine Place
- 700 14th St
- 310 3rd St
- 1337 Centennial Dr
- 3305 200th St W
- 21401 Dushane Pkwy
- 17082 Dysart Place
- 17119 Eastwood Ave
- 17083 Encina Path
- 17583 Foxboro Ln
- 7255 181st St W
- 5076 161st St W
- 5181 161st St
- 8500 210th St W
- 15899 Elmhurst Ln
- 17349 Gettysburg Way
- 20660 Holyoke Ave Unit 2
- 15622 Echo Ridge Rd
- 17400 Glacier Way
- 17423 Glacier Way
- 20464 Iberia Ave

