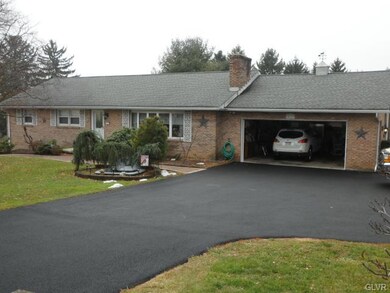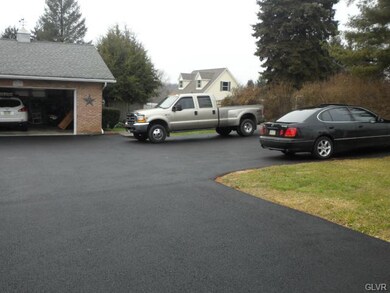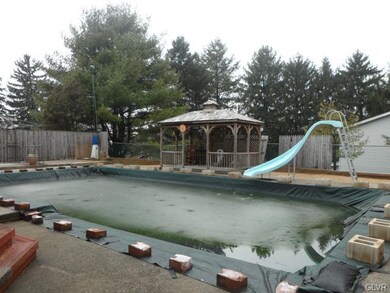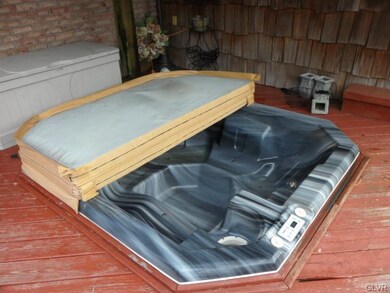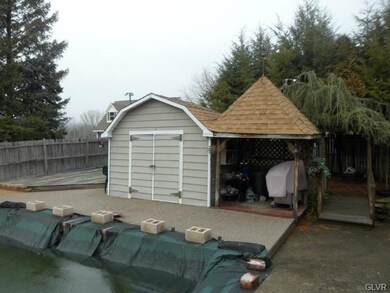
2617 5th St Bethlehem, PA 18020
Middletown NeighborhoodHighlights
- In Ground Pool
- Deck
- Recreation Room
- City Lights View
- Family Room with Fireplace
- 3-minute walk to Comer Park
About This Home
As of June 2013These opportunities don't come up to often! One of a kind builders home. This sprawling ranch offers everything you could ask for in a home. The beautiful eat in kitchen offers a center island along with built in wine rack/bar station. Living room with a cozy fireplace with wall to wall mantle. Huge Master suite with skylights and another bedroom sized sitting room and full bath. Owner added a great room off the dining room with vaulted ceiling and skylight. This room opens up to the 4 person jacuzzi and your own private oasis . Multiple patio areas and in ground pool with diving board. As if this wasn't enough for entertaining, there's also a finished basement that has it all. Full built in glass bar. All brick fireplace with lighting. Regulation size slate pool table that remains. Another Full bath. Laundry/Mud room. Bedroom/office. All that's needed to make it a full in-law suite is a kitchenette. A 2 car garage, additional garage, and 4 car parking make this the home for you!
Home Details
Home Type
- Single Family
Est. Annual Taxes
- $6,044
Year Built
- Built in 1963
Lot Details
- 0.4 Acre Lot
- Fenced Yard
- Corner Lot
- Property is zoned Mdr
Home Design
- Ranch Style House
- Brick Exterior Construction
- Asphalt Roof
- Vinyl Construction Material
Interior Spaces
- 2,040 Sq Ft Home
- Cathedral Ceiling
- Ceiling Fan
- Skylights
- Self Contained Fireplace Unit Or Insert
- Family Room with Fireplace
- Family Room Downstairs
- Living Room with Fireplace
- Dining Room
- Den
- Recreation Room
- City Lights Views
- Home Security System
Kitchen
- Eat-In Kitchen
- Electric Oven
- Microwave
- Dishwasher
- Kitchen Island
Flooring
- Wood
- Wall to Wall Carpet
- Tile
Bedrooms and Bathrooms
- 4 Bedrooms
- Cedar Closet
- In-Law or Guest Suite
- 3 Full Bathrooms
Laundry
- Laundry on lower level
- Washer and Dryer
Basement
- Walk-Out Basement
- Basement Fills Entire Space Under The House
- Exterior Basement Entry
- Fireplace in Basement
Parking
- 2 Car Attached Garage
- Garage Door Opener
- Off-Street Parking
Pool
- In Ground Pool
- Spa
Outdoor Features
- Deck
- Covered patio or porch
- Gazebo
- Shed
Utilities
- Forced Air Heating and Cooling System
- Heat Pump System
- Baseboard Heating
- 101 to 200 Amp Service
- Electric Water Heater
Listing and Financial Details
- Assessor Parcel Number N7NE1 1 1 0205
Ownership History
Purchase Details
Home Financials for this Owner
Home Financials are based on the most recent Mortgage that was taken out on this home.Purchase Details
Home Financials for this Owner
Home Financials are based on the most recent Mortgage that was taken out on this home.Similar Homes in Bethlehem, PA
Home Values in the Area
Average Home Value in this Area
Purchase History
| Date | Type | Sale Price | Title Company |
|---|---|---|---|
| Deed | $265,000 | None Available | |
| Warranty Deed | $290,000 | -- |
Mortgage History
| Date | Status | Loan Amount | Loan Type |
|---|---|---|---|
| Open | $60,000 | Future Advance Clause Open End Mortgage | |
| Open | $212,000 | New Conventional | |
| Previous Owner | $140,521 | New Conventional | |
| Previous Owner | $230,000 | New Conventional | |
| Previous Owner | $199,000 | New Conventional | |
| Previous Owner | $195,000 | Credit Line Revolving |
Property History
| Date | Event | Price | Change | Sq Ft Price |
|---|---|---|---|---|
| 05/29/2025 05/29/25 | For Sale | $390,000 | +47.2% | $108 / Sq Ft |
| 06/28/2013 06/28/13 | Sold | $265,000 | -3.6% | $130 / Sq Ft |
| 04/23/2013 04/23/13 | Pending | -- | -- | -- |
| 01/13/2013 01/13/13 | For Sale | $274,900 | -- | $135 / Sq Ft |
Tax History Compared to Growth
Tax History
| Year | Tax Paid | Tax Assessment Tax Assessment Total Assessment is a certain percentage of the fair market value that is determined by local assessors to be the total taxable value of land and additions on the property. | Land | Improvement |
|---|---|---|---|---|
| 2025 | $848 | $78,500 | $23,100 | $55,400 |
| 2024 | $6,024 | $78,500 | $23,100 | $55,400 |
| 2023 | $6,044 | $78,500 | $23,100 | $55,400 |
| 2022 | $5,990 | $78,500 | $23,100 | $55,400 |
| 2021 | $5,943 | $78,500 | $23,100 | $55,400 |
| 2020 | $5,950 | $78,500 | $23,100 | $55,400 |
| 2019 | $5,928 | $78,500 | $23,100 | $55,400 |
| 2018 | $5,765 | $78,500 | $23,100 | $55,400 |
| 2017 | $5,726 | $78,500 | $23,100 | $55,400 |
| 2016 | -- | $78,500 | $23,100 | $55,400 |
| 2015 | -- | $78,500 | $23,100 | $55,400 |
| 2014 | -- | $78,500 | $23,100 | $55,400 |
Agents Affiliated with this Home
-
Sami Lerit

Seller's Agent in 2025
Sami Lerit
Keller Williams Allentown
(973) 524-1323
1 in this area
46 Total Sales
-
Carissa Escobar
C
Seller Co-Listing Agent in 2025
Carissa Escobar
Keller Williams Allentown
(610) 435-1800
-
Mark Sames
M
Seller's Agent in 2013
Mark Sames
IronValley RE of Lehigh Valley
(484) 764-1949
3 in this area
45 Total Sales
-
Brooke Dietrick

Buyer's Agent in 2013
Brooke Dietrick
BHHS Fox & Roach
(610) 597-0626
1 in this area
69 Total Sales
Map
Source: Greater Lehigh Valley REALTORS®
MLS Number: 443275
APN: N7NE1-1-1-0205
- 2653 Riegel St
- 2542 9th St
- 2812 Sunset Dr
- 3155 Easton Ave
- 3911 Dewalt St
- 3331 Walnut St
- 2107 3rd St
- 2823 Westminster Rd
- 3940 Dewalt St
- 3955 Spear St
- 3009 Cornwall Rd
- 3982 Trythall St
- 3040 Keystone St
- 1850 7th St
- 3122 Fairview St
- 4006 Easton Ave
- 2737 Keystone St
- 3242 Oakland Square Dr
- 3206 Applewood Ct
- 1647 4th St

