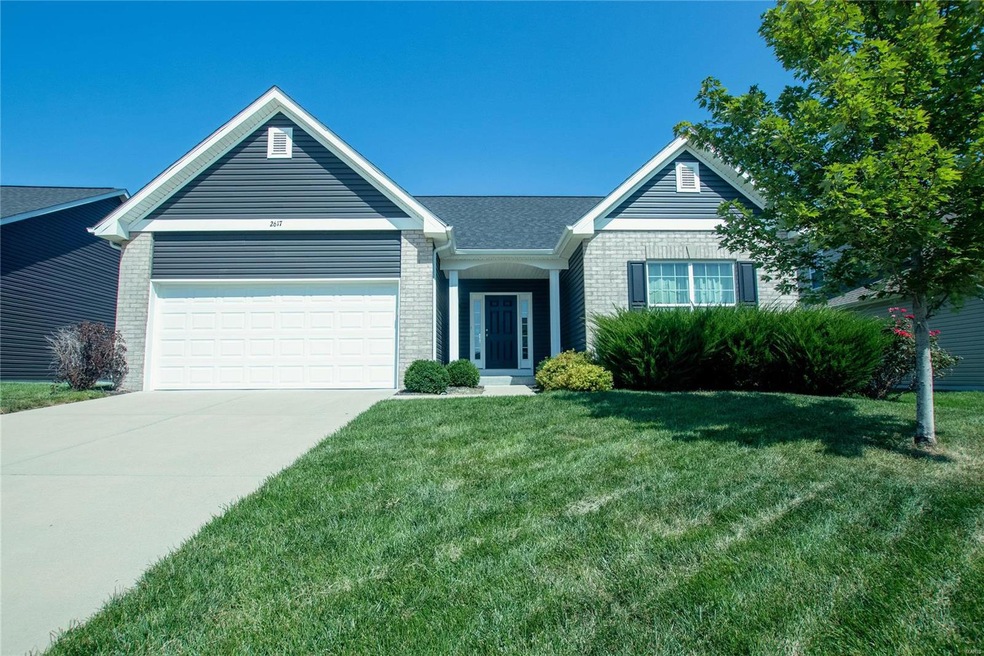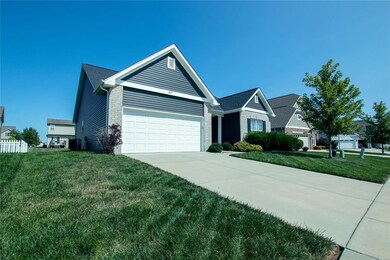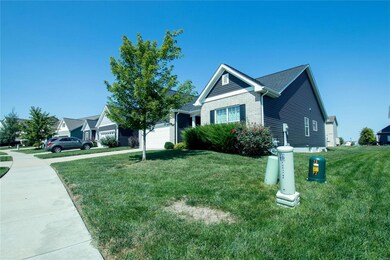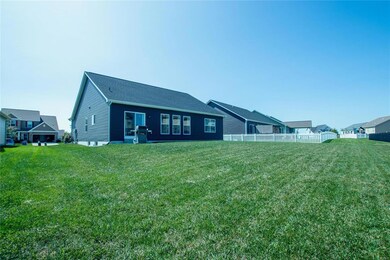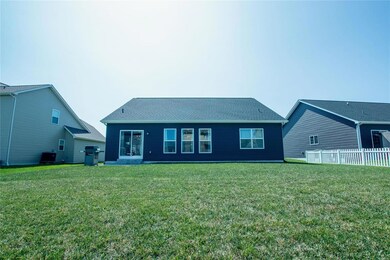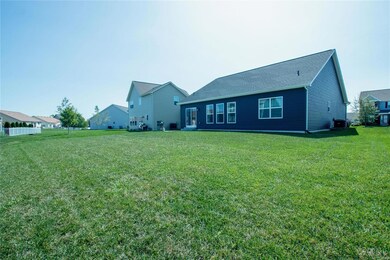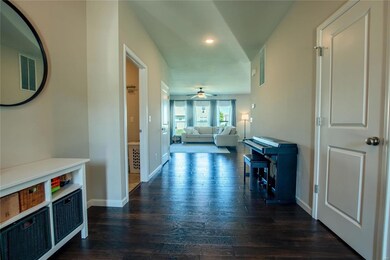
2617 Beacon Point Ct Shiloh, IL 62221
Estimated Value: $325,000 - $345,000
Highlights
- Primary Bedroom Suite
- Property is near public transit
- Wood Flooring
- Open Floorplan
- Ranch Style House
- Great Room
About This Home
As of November 2022This beautiful home is located in Greystone Estates with open floor plan, wood floors, and main floor laundry room. The eat-in kitchen boasts quartz countertops, custom staggered cabinetry, backsplash (2021), center island/breakfast bar, stainless steel appliances, oversized SS sink (2021), and pantry. Sliding glass doors lead out to a backyard waiting for your personal touch. The master bedroom has a spacious walk-in closet and en suite bathroom with double vanity and walk-in shower. Two additional bedrooms and a full bathroom complete the main floor. Full unfinished basement can be accessed from the main foyer entry. Kitchen appliances are included.
Last Buyer's Agent
James Westcott
360 Prime Realty Group, LLC License #475112173
Home Details
Home Type
- Single Family
Est. Annual Taxes
- $4,721
Year Built
- Built in 2018
Lot Details
- 8,712 Sq Ft Lot
- Lot Dimensions are 62x125x77x124
- Backs To Open Common Area
- Cul-De-Sac
- Level Lot
HOA Fees
- $38 Monthly HOA Fees
Parking
- 2 Car Attached Garage
- 4 Carport Spaces
Home Design
- Ranch Style House
- Traditional Architecture
- Brick or Stone Veneer Front Elevation
- Vinyl Siding
Interior Spaces
- Open Floorplan
- Insulated Windows
- Sliding Doors
- Panel Doors
- Entrance Foyer
- Great Room
- Combination Kitchen and Dining Room
- Lower Floor Utility Room
- Laundry on main level
- Fire and Smoke Detector
Kitchen
- Electric Oven or Range
- Microwave
- Dishwasher
- Stainless Steel Appliances
- Built-In or Custom Kitchen Cabinets
- Disposal
Flooring
- Wood
- Partially Carpeted
Bedrooms and Bathrooms
- 3 Main Level Bedrooms
- Primary Bedroom Suite
- Split Bedroom Floorplan
- Walk-In Closet
- 2 Full Bathrooms
- Dual Vanity Sinks in Primary Bathroom
- Shower Only
Unfinished Basement
- Basement Fills Entire Space Under The House
- 9 Foot Basement Ceiling Height
- Rough-In Basement Bathroom
Location
- Property is near public transit
Schools
- Whiteside Dist 115 Elementary And Middle School
- Belleville High School-East
Utilities
- 90% Forced Air Heating and Cooling System
- Heating System Uses Gas
- Underground Utilities
- Gas Water Heater
Listing and Financial Details
- Assessor Parcel Number 08-01.0-403-018
Community Details
Overview
- Built by FULFORD
Recreation
- Community Pool
Ownership History
Purchase Details
Home Financials for this Owner
Home Financials are based on the most recent Mortgage that was taken out on this home.Purchase Details
Home Financials for this Owner
Home Financials are based on the most recent Mortgage that was taken out on this home.Purchase Details
Similar Homes in the area
Home Values in the Area
Average Home Value in this Area
Purchase History
| Date | Buyer | Sale Price | Title Company |
|---|---|---|---|
| Hall Michael | $300,000 | Advanced Title Solutions | |
| Tsubota Daniel | $208,000 | Benchmark Title Co | |
| Fulford Homes Llc | $38,000 | Benchmark Title Co |
Mortgage History
| Date | Status | Borrower | Loan Amount |
|---|---|---|---|
| Open | Hall Michael | $200,000 | |
| Previous Owner | Tsubota Daniel | $196,500 | |
| Previous Owner | Tsubota Daniel | $201,585 | |
| Previous Owner | Tsubota Daniel | $197,379 |
Property History
| Date | Event | Price | Change | Sq Ft Price |
|---|---|---|---|---|
| 11/01/2022 11/01/22 | Sold | $300,000 | 0.0% | $179 / Sq Ft |
| 10/01/2022 10/01/22 | Pending | -- | -- | -- |
| 09/30/2022 09/30/22 | For Sale | $299,900 | -- | $179 / Sq Ft |
Tax History Compared to Growth
Tax History
| Year | Tax Paid | Tax Assessment Tax Assessment Total Assessment is a certain percentage of the fair market value that is determined by local assessors to be the total taxable value of land and additions on the property. | Land | Improvement |
|---|---|---|---|---|
| 2023 | $4,721 | $72,298 | $14,796 | $57,502 |
| 2022 | $4,102 | $65,845 | $13,475 | $52,370 |
| 2021 | $3,971 | $63,143 | $12,922 | $50,221 |
| 2020 | $3,858 | $58,804 | $12,034 | $46,770 |
| 2019 | $4,041 | $62,558 | $12,281 | $50,277 |
| 2018 | $2,936 | $45,130 | $8,855 | $36,275 |
| 2017 | $26 | $345 | $345 | $0 |
| 2016 | $26 | $333 | $333 | $0 |
| 2014 | $11 | $321 | $321 | $0 |
| 2013 | $24 | $321 | $321 | $0 |
Agents Affiliated with this Home
-
Mia Herring

Seller's Agent in 2022
Mia Herring
eXp Realty
(618) 917-6293
9 in this area
42 Total Sales
-

Buyer's Agent in 2022
James Westcott
360 Prime Realty Group, LLC
(618) 530-6544
Map
Source: MARIS MLS
MLS Number: MIS22062434
APN: 08-01.0-403-018
- 801 Hawkridge Run
- 2633 Greystone Estates Pkwy
- 2617 Cheyenne Wells Dr
- 2605 Cheyenne Wells Dr
- 1024 Grassland Ct
- 2601 Crimson View Dr
- 713 Oxen Dr
- 3416 Navajo Trail
- 3416 Dakota Dr
- 845 Mohave Ct
- 849 Mohave Ct
- 2645 Katrine Lake Dr
- 420 Ganim Dr
- 3424 Navajo Trail
- 2745 Lake Lucerne Dr
- 3432 Navajo Trail
- 1278 Bainbridge Ct
- 2724 Meridian Lake Dr
- 2290 Wellington Dr
- 926 Charterview Ct
- 2617 Beacon Point Ct
- 2621 Beacon Point Ct
- 2620 Greystone Estates Pkwy
- 2624 Greystone Estates Pkwy
- 2616 Greystone Estates Pkwy
- 2609 Beacon Point Ct
- 2628 Greystone Estates Pkwy
- 2625 Beacon Point Ct
- 2612 Beacon Point Ct
- 2612 Greystone Estates Pkwy
- 2620 Beacon Point Ct
- 2605 Beacon Point Ct
- 2632 Greystone Estates Pkwy
- 2608 Greystone Estates Pkwy
- 2628 Beacon Point Ct
- 2629 Beacon Point Ct
- 2624 Beacon Point Ct
- 2636 Greystone Estates Pkwy
- 2601 Beacon Point Ct
- 856 Bluff Ridge Ln
