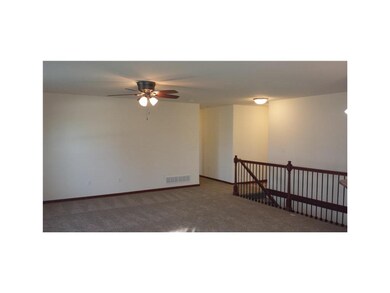
2617 Bryant Blvd SW Cedar Rapids, IA 52404
Highlights
- New Construction
- Ranch Style House
- 2 Car Attached Garage
- Deck
- Great Room
- Forced Air Cooling System
About This Home
As of February 2023"Built Better By Choice!" Gardenview single family home sites are located in the growing area of SW Cedar Rapids. New ranch homes by Gardenview Homes! Oversize 2 car garages with 8' steel insulated garage doors, Extras include open railing in the great room, oversize windows, knobs and drawer pulls on all of the cabinets Custom floor plans available. Custom lighting, open floor plan, energy efficient heating and cooling, Maintenance free exterior, daylight lower level windows with concrete window wells rather than fiberglass or galvanized. Other lots and floor plans! Directions, south of 16th Ave SW on Stoney Point Rd to Bryant, left or east on Bryant.
Last Agent to Sell the Property
R.J. Murphy
SKOGMAN REALTY Listed on: 07/24/2014
Home Details
Home Type
- Single Family
Est. Annual Taxes
- $896
Year Built
- 2014
Lot Details
- 0.32 Acre Lot
- Lot Dimensions are 116 x 120
Parking
- 2 Car Attached Garage
Home Design
- Ranch Style House
- Frame Construction
- Vinyl Construction Material
Interior Spaces
- 1,300 Sq Ft Home
- Great Room
- Combination Kitchen and Dining Room
- Basement Fills Entire Space Under The House
- Laundry on main level
Kitchen
- Breakfast Bar
- Range
- Microwave
- Dishwasher
- Disposal
Bedrooms and Bathrooms
- 3 Main Level Bedrooms
- 2 Full Bathrooms
Outdoor Features
- Deck
Utilities
- Forced Air Cooling System
- Heating System Uses Gas
- Gas Water Heater
- Cable TV Available
Community Details
- Built by GARDENVIEW INC
Ownership History
Purchase Details
Home Financials for this Owner
Home Financials are based on the most recent Mortgage that was taken out on this home.Purchase Details
Home Financials for this Owner
Home Financials are based on the most recent Mortgage that was taken out on this home.Similar Homes in Cedar Rapids, IA
Home Values in the Area
Average Home Value in this Area
Purchase History
| Date | Type | Sale Price | Title Company |
|---|---|---|---|
| Warranty Deed | $284,000 | -- | |
| Warranty Deed | $192,000 | None Available |
Mortgage History
| Date | Status | Loan Amount | Loan Type |
|---|---|---|---|
| Open | $198,800 | New Conventional | |
| Previous Owner | $250,000 | Construction | |
| Previous Owner | $190,000 | New Conventional | |
| Previous Owner | $10,000 | Unknown | |
| Previous Owner | $153,400 | New Conventional | |
| Previous Owner | $28,700 | Stand Alone Second | |
| Closed | $71,000 | No Value Available |
Property History
| Date | Event | Price | Change | Sq Ft Price |
|---|---|---|---|---|
| 02/24/2023 02/24/23 | Sold | $284,000 | -1.7% | $123 / Sq Ft |
| 12/29/2022 12/29/22 | Pending | -- | -- | -- |
| 12/06/2022 12/06/22 | Price Changed | $289,000 | -2.0% | $125 / Sq Ft |
| 11/23/2022 11/23/22 | For Sale | $295,000 | +53.8% | $128 / Sq Ft |
| 07/02/2015 07/02/15 | Sold | $191,800 | +3.7% | $148 / Sq Ft |
| 05/11/2015 05/11/15 | Pending | -- | -- | -- |
| 07/24/2014 07/24/14 | For Sale | $184,900 | -- | $142 / Sq Ft |
Tax History Compared to Growth
Tax History
| Year | Tax Paid | Tax Assessment Tax Assessment Total Assessment is a certain percentage of the fair market value that is determined by local assessors to be the total taxable value of land and additions on the property. | Land | Improvement |
|---|---|---|---|---|
| 2023 | $5,372 | $301,700 | $67,100 | $234,600 |
| 2022 | $4,970 | $254,700 | $62,800 | $191,900 |
| 2021 | $5,222 | $239,900 | $54,100 | $185,800 |
| 2020 | $5,222 | $236,700 | $36,800 | $199,900 |
| 2019 | $4,658 | $216,100 | $36,800 | $179,300 |
| 2018 | $4,530 | $216,100 | $36,800 | $179,300 |
| 2017 | $4,040 | $185,500 | $36,800 | $148,700 |
| 2016 | $3,684 | $173,300 | $36,800 | $136,500 |
| 2015 | $704 | $33,112 | $33,112 | $0 |
| 2014 | $704 | $33,112 | $33,112 | $0 |
| 2013 | $690 | $33,112 | $33,112 | $0 |
Agents Affiliated with this Home
-
B
Seller's Agent in 2023
Bri Loeffler
Keller Williams Legacy Group
(319) 721-9537
70 Total Sales
-

Buyer's Agent in 2023
Glenn Linville
Realty87
(319) 573-5197
75 Total Sales
-
R
Seller's Agent in 2015
R.J. Murphy
SKOGMAN REALTY
-

Buyer's Agent in 2015
Monica Hayes
LEPIC-KROEGER CORRIDOR, REALTORS
(319) 519-0569
670 Total Sales
Map
Source: Cedar Rapids Area Association of REALTORS®
MLS Number: 1405150
APN: 13353-51010-00000
- 2827 Belle St SW
- 2903 Belle St SW
- 5708 Dostal Dr SW
- 5616 Dostal Dr SW
- 3531 Stoney Point Rd SW Unit 3531
- 3516 Stoneview Cir SW Unit 3516
- 3550 Stone Creek Cir SW Unit 203
- 5007 Dostal Dr SW
- 3355 & 3445 Stone Creek Cir SW
- 3355 Stone Creek Cir SW
- 3445 Stone Creek Cir SW
- 3626 Stoneview Cir SW Unit 3626
- 3734 Stoneview Cir SW Unit 3734
- 6514 Fox Run Dr SW
- 0 Farm 2449 Tract 3373 Unit 2305839
- 5116 Ruhd St SW
- 1590 Stoney Pt Rd & 6600 16th Ave SW
- 3115 Golden Gate Ct SW
- 3109 Golden Gate Ct SW
- 3810 Waterview Ct SW






