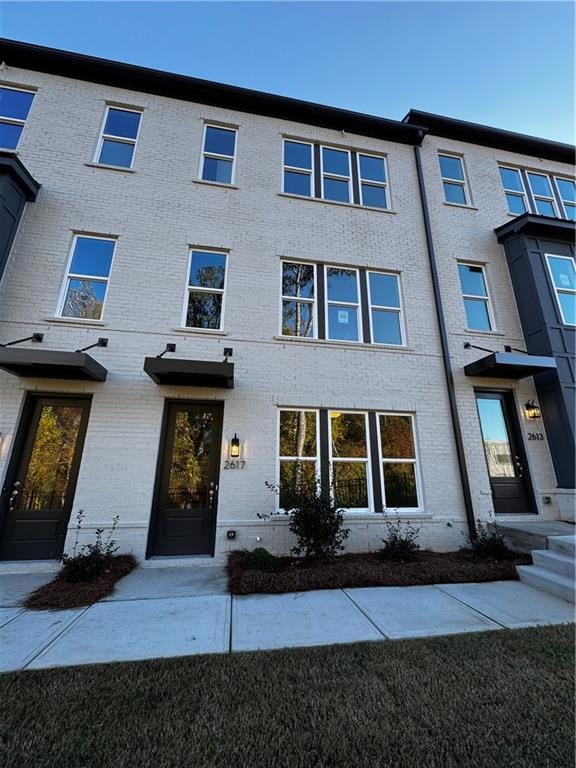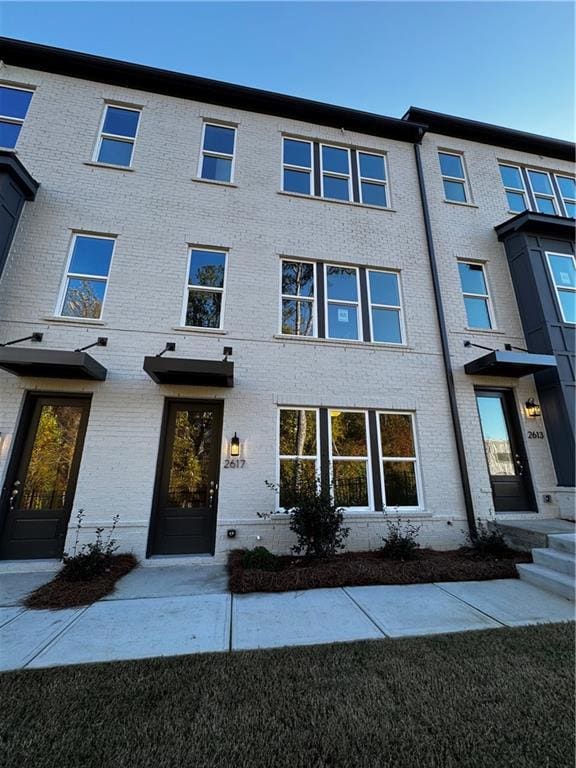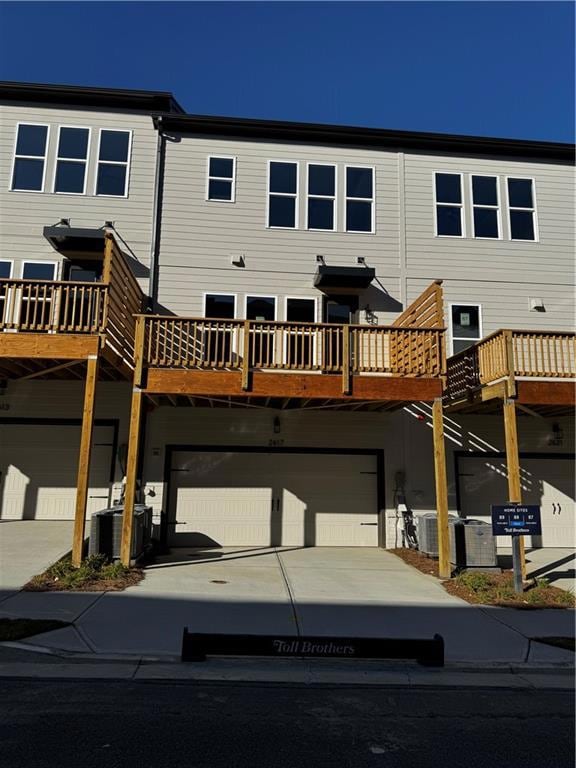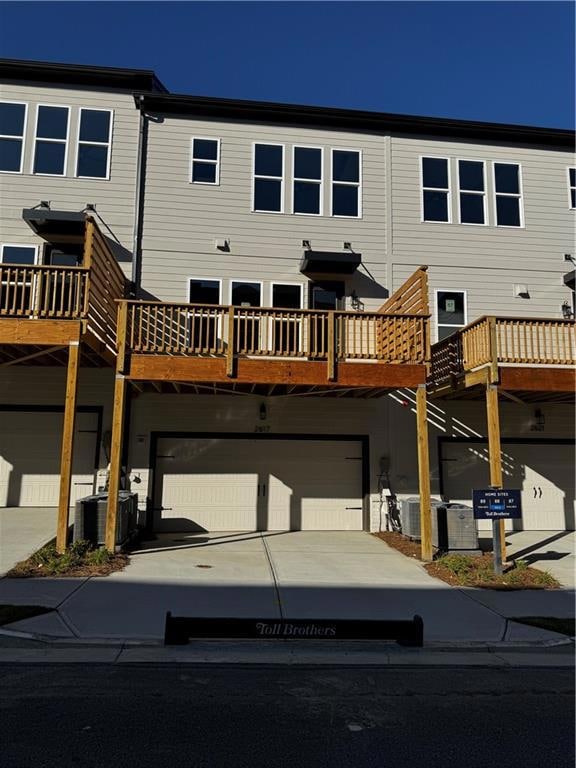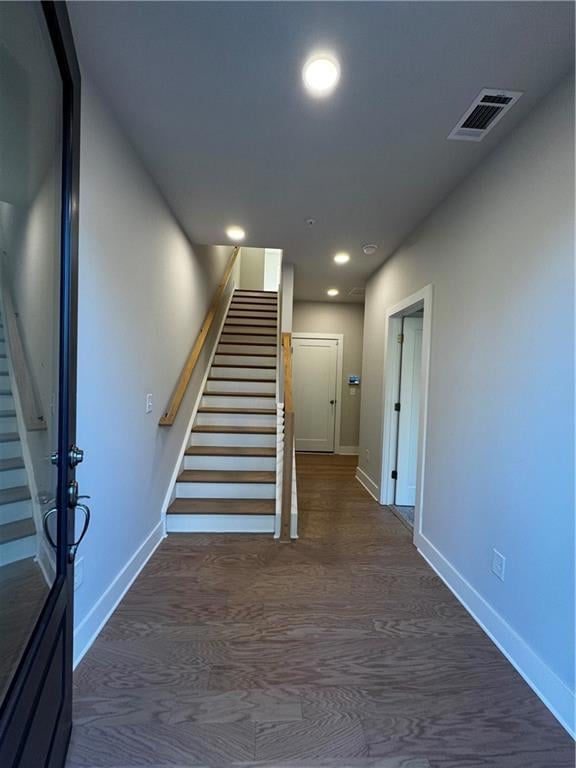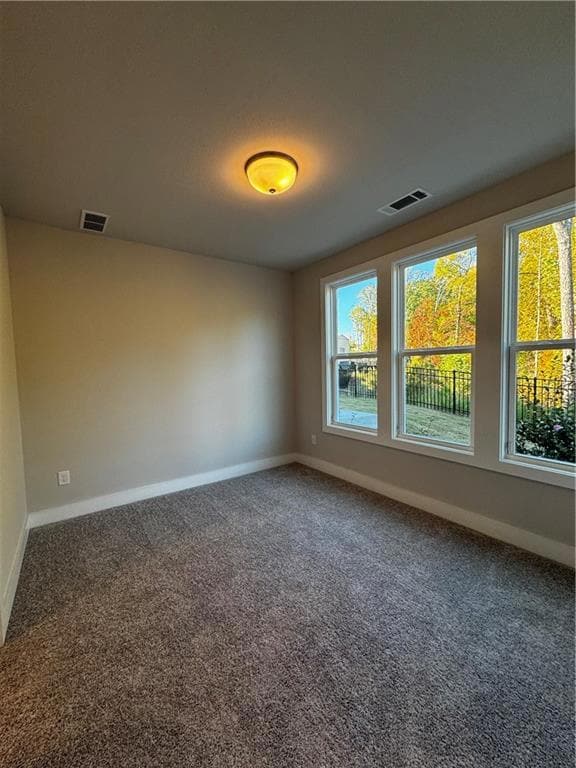2617 Camphor Crossing SE Smyrna, GA 30080
Highlights
- Open-Concept Dining Room
- City View
- Property is near public transit
- Campbell High School Rated A-
- Deck
- Double Shower
About This Home
This stunning home is READY NOW and offers the perfect blend of luxury, location, and lifestyle! ********Located in the award-winning Toll Brothers’ newest community – ROWAN WALK in Smyrna, this townhome places you less than 1 mile from The Battery, Braves Stadium, Cumberland Mall, I-285, and I-75 – everything you need is right around the corner. ********Enjoy resort-style living with top-notch community amenities including a sparkling pool, cabanas, and relaxing lounge areas – ideal for weekends and entertaining guests. ********The Henry floor plan features 3 bedrooms and 3.5 bathrooms, offering a versatile layout that includes a private bedroom on the ground level—perfect for guests, roommates, or a home office. ********Step inside to bright, open interiors with 10-foot ceilings, expansive windows, and designer finishes that create an inviting modern feel throughout. ********The main level’s gourmet kitchen is built for entertaining, complete with a massive island, stainless-steel built-ins, and plenty of counter space for cooking or gathering with friends. ********A large, oversized deck extends over the driveway and provides a beautiful view of the community amenities, ideal for morning coffee or evening relaxation. ********
Upstairs, you’ll find spacious bedrooms with walk-in closets and elegant bathrooms, offering comfort, privacy, and style.
Townhouse Details
Home Type
- Townhome
Year Built
- Built in 2025
Lot Details
- 4,356 Sq Ft Lot
- Two or More Common Walls
Parking
- 2 Car Garage
Property Views
- City
- Woods
- Rural
Home Design
- Shingle Roof
- Cement Siding
- Four Sided Brick Exterior Elevation
- HardiePlank Type
Interior Spaces
- 1,919 Sq Ft Home
- 3-Story Property
- Roommate Plan
- Dry Bar
- Tray Ceiling
- Ceiling height of 10 feet on the upper level
- Factory Built Fireplace
- Electric Fireplace
- Double Pane Windows
- Awning
- ENERGY STAR Qualified Windows
- Aluminum Window Frames
- Entrance Foyer
- Family Room with Fireplace
- Open-Concept Dining Room
Kitchen
- Open to Family Room
- Eat-In Kitchen
- Gas Cooktop
- Range Hood
- Microwave
- Dishwasher
- ENERGY STAR Qualified Appliances
- Kitchen Island
- Stone Countertops
- Disposal
Flooring
- Wood
- Carpet
- Ceramic Tile
Bedrooms and Bathrooms
- Split Bedroom Floorplan
- Low Flow Plumbing Fixtures
- Double Shower
- Shower Only
Laundry
- Laundry in Hall
- Laundry on upper level
- Dryer
- Washer
Home Security
Eco-Friendly Details
- ENERGY STAR Qualified Equipment
Outdoor Features
- Deck
- Rain Gutters
Location
- Property is near public transit
- Property is near schools
- Property is near shops
Schools
- Argyle Elementary School
- Campbell Middle School
- Campbell High School
Utilities
- Zoned Heating and Cooling
- Heat Pump System
- Underground Utilities
- ENERGY STAR Qualified Water Heater
- High Speed Internet
- Cable TV Available
Listing and Financial Details
- Security Deposit $3,600
- 12 Month Lease Term
- $49 Application Fee
- Assessor Parcel Number 17081100770
Community Details
Overview
- Property has a Home Owners Association
- Application Fee Required
- Rowan Walk Subdivision
Recreation
- Community Pool
- Park
Pet Policy
- Pets Allowed
- Pet Deposit $350
Security
- Carbon Monoxide Detectors
- Fire and Smoke Detector
- Fire Sprinkler System
Map
Source: First Multiple Listing Service (FMLS)
MLS Number: 7674898
- 1572 Wicker Wood Place
- 1572 Wicker Wood SE
- 1576 Wicker Wood Place
- 1576 Wicker Wood SE
- Remerton Elite Plan at Rowan Walk - Maple Collection
- 2617 Camphor Crossing SE Unit 88
- 2609 Camphor Crossing SE Unit 90
- 2605 Camphor Crossing SE Unit 91
- Chestatee Plan at Rowan Walk - Cottages Collection
- 2613 Camphor Crossing SE
- 2629 Camphor Crossing SE
- Tallulah Plan at Rowan Walk - Cottages Collection
- 2613 Camphor Crossing SE Unit 89
- 1468 Wicker Wood Place Unit 18
- 1142 Drewsbury Ct SE
- 1488 Wicker Wood Place Unit 23
- 1492 Wicker Wood Place Unit 24
- 307 Country Park Dr SE
- 2621 Camphor Crossing Unit 87
- 2625 Camphor Crossing Unit 86
- 1480 Wicker Wood SE
- 1500 Wicker Wood SE
- 2960 Woodruff Dr SE
- 2790 Farmstead Rd SE
- 2637 Camphor Crossing
- 8 Cumberland Way SE
- 2674 Farmstead Rd SE
- 1904 Country Park Dr SE
- 901 Country Park Dr SE
- 3103 Sports Ave SE
- 2523 Oakbourne Ln
- 1200 Falling Water Dr SE
- 3137 Ann Rd SE
- 2772 Spring Creek Place SE
- 1114 Falling Water Dr SE
- 3000 Spring Hill Pkwy SE
- 2731 Woodland Terrace SE
- 1068 Falling Water Dr SE
- 207 Cumberland Ct SE
- 5128 Afton Way SE

