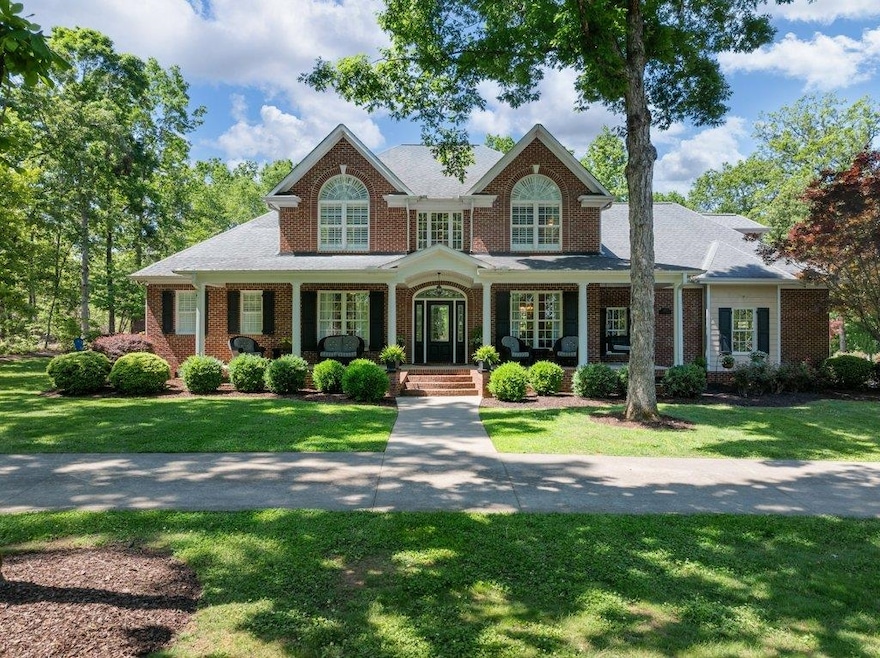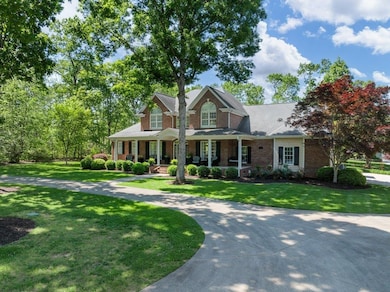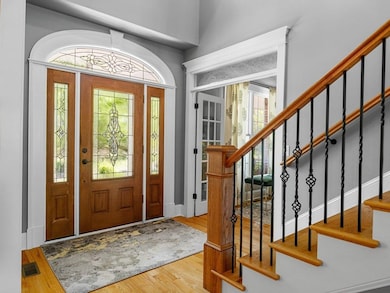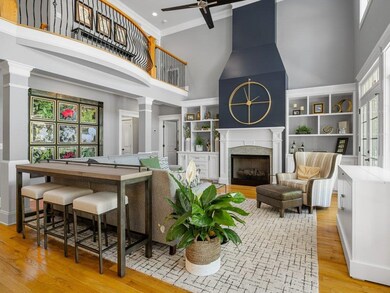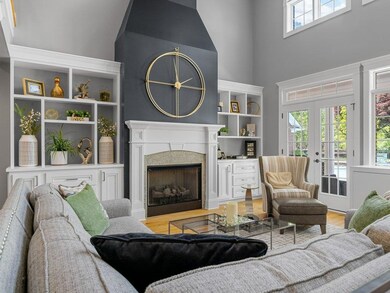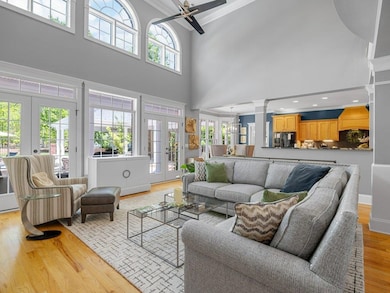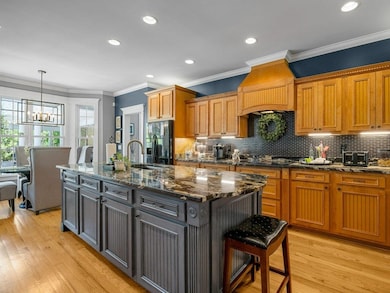
Estimated payment $8,503/month
Highlights
- Pool House
- Primary Bedroom Suite
- Wooded Lot
- Boiling Springs Middle School Rated A-
- Deck
- Traditional Architecture
About This Home
Stunning Custom Modern Farmhouse Oasis 4 Bedrooms | 3.5 Bathrooms | 5-Car Garage + Workshop | 1.5 Stories | Private Outdoor Retreat Welcome to a one-of-a-kind custom-built modern farmhouse masterpiece by Michael Robinson, perfectly positioned on 5+ acres. Designed for both elegant living and exceptional entertaining, this 4-bedroom, 3.5-bathroom showpiece exudes sophistication, comfort, and unmatched craftsmanship throughout. Step into a two-story foyer with a grand staircase and an open balcony hallway overlooking a dramatic two-story family room adorned with a wall of windows and a floor-to-ceiling fireplace flanked by custom built-ins. The rich oak hardwood flooring, 9-foot ceilings, and intricate decorative trim work set the tone for luxury at every turn. The main level primary suite is a sanctuary of its own, featuring a barrel ceiling with up lighting, his-and-hers walk-in closets, plantation shutters, private porch access, and a spa-like bath with radiant heated marble floors, dual vanities, a freestanding soaking tub, and an octagonal tray ceiling. Prepare gourmet meals in the chef’s kitchen outfitted with custom maple cabinetry, granite countertops, an island, under/over-cabinet lighting, and a cozy bay-windowed breakfast nook. Nearby, the elegant formal dining room boasts Venetian plaster walls and designer detailing, while the coffered-ceiling study and stylish powder room offer elevated everyday functionality. Getting upstairs is a breeze with front foyer stairs and a set of stairs between the kitchen and laundry room at the back door, enjoy a theater room complete with 7.1 surround sound, a dining booth, and removable carpet tiles, plus three well-appointed bedrooms (two with cathedral ceilings and transom windows) and two full baths. Outside is where this estate truly shines: Heated saltwater pool with waterfall and LED lighting Custom stone patio with fire table Covered outdoor kitchen with built-in Fire Magic grill, burners, and fridge Pool house with sitting area, bath, and mechanical room Pavilion entertaining space with fireplace, pantry, A/V equipment, and built-in speakers Two-car attached garage with epoxy pebble floor & secured storage Three-car detached garage with garden shop 1,600 sq ft workshop for all your hobbies or business needs This property is not just a home—it's a lifestyle experience. From the architectural elegance to the resort-style amenities, every inch of 2617 Clark Rd has been carefully curated to impress. Private showings available by appointment only. Don’t miss this rare opportunity to own a truly extraordinary property in Upstate South Carolina.
Home Details
Home Type
- Single Family
Est. Annual Taxes
- $3,475
Year Built
- Built in 2004
Lot Details
- 5.25 Acre Lot
- Corner Lot
- Level Lot
- Wooded Lot
Parking
- 6 Car Detached Garage
- Workshop in Garage
- Side Facing Garage
Home Design
- Traditional Architecture
- Brick Veneer
- Architectural Shingle Roof
Interior Spaces
- 3,837 Sq Ft Home
- 2-Story Property
- Bookcases
- Fireplace
- Great Room
- Living Room
- Breakfast Room
- Dining Room
- Den
- Loft
- Bonus Room
- Sun or Florida Room
- Screened Porch
- Crawl Space
- Dishwasher
- Laundry Room
Flooring
- Wood
- Carpet
- Ceramic Tile
Bedrooms and Bathrooms
- 4 Bedrooms
- Primary Bedroom Suite
Home Security
- Home Security System
- Fire and Smoke Detector
Pool
- Pool House
- In Ground Pool
- Pool Water Feature
Outdoor Features
- Deck
- Patio
- Outdoor Kitchen
Schools
- Sugar Ridge Elementary School
- Boiling Springs Middle School
- Boiling Springs High School
Utilities
- Dehumidifier
- Heat Pump System
- Underground Utilities
- Septic Tank
Community Details
- No Home Owners Association
- Built by Michael Robbinson
- Donald Garner Plan
Map
Home Values in the Area
Average Home Value in this Area
Tax History
| Year | Tax Paid | Tax Assessment Tax Assessment Total Assessment is a certain percentage of the fair market value that is determined by local assessors to be the total taxable value of land and additions on the property. | Land | Improvement |
|---|---|---|---|---|
| 2024 | $3,473 | $21,723 | $603 | $21,120 |
| 2023 | $3,473 | $21,724 | $570 | $21,154 |
| 2022 | $2,924 | $18,893 | $449 | $18,444 |
| 2021 | $2,963 | $19,130 | $449 | $18,681 |
| 2020 | $2,922 | $19,130 | $449 | $18,681 |
| 2019 | $2,922 | $19,130 | $449 | $18,681 |
| 2018 | $3,179 | $19,130 | $449 | $18,681 |
| 2017 | $2,790 | $16,637 | $433 | $16,204 |
| 2016 | $2,682 | $15,973 | $433 | $15,540 |
| 2015 | $2,677 | $15,973 | $433 | $15,540 |
| 2014 | $2,672 | $15,973 | $433 | $15,540 |
Property History
| Date | Event | Price | Change | Sq Ft Price |
|---|---|---|---|---|
| 06/08/2025 06/08/25 | Pending | -- | -- | -- |
| 04/30/2025 04/30/25 | For Sale | $1,480,000 | -- | $386 / Sq Ft |
Purchase History
| Date | Type | Sale Price | Title Company |
|---|---|---|---|
| Deed | $24,900 | None Listed On Document | |
| Deed | $445,000 | -- | |
| Deed | -- | None Available | |
| Deed | -- | None Available | |
| Deed | $425,000 | None Available | |
| Deed | $70,000 | -- | |
| Deed | $70,000 | -- |
Mortgage History
| Date | Status | Loan Amount | Loan Type |
|---|---|---|---|
| Previous Owner | $300,000 | New Conventional | |
| Previous Owner | $395,000 | Unknown |
Similar Homes in Inman, SC
Source: Multiple Listing Service of Spartanburg
MLS Number: SPN323221
APN: 2-36-00-096.08
- 4427 Storehouse Run
- 4002 Hometown Way
- 301 Spring Valley Rd
- 264 Breckenridge Dr
- 203 Piper Glen Ln
- 211 Piper Glen Ln
- 9005 Legendary Ln
- 9005 Legendary Ln
- 511 Springtime Ln
- 515 Springtime Ln
- 9059 Legendary Ln
- 7319 Wayside Run
- 7319 Wayside Run Unit Homesite 78
- 9084 Legendary Ln
- 7315 Wayside Run Unit Homesite 79
- 970 Spring Valley Rd
- 7307 Wayside Run
- 7307 Wayside Run Unit Homesite 81
- 7207 New Harmony Way
