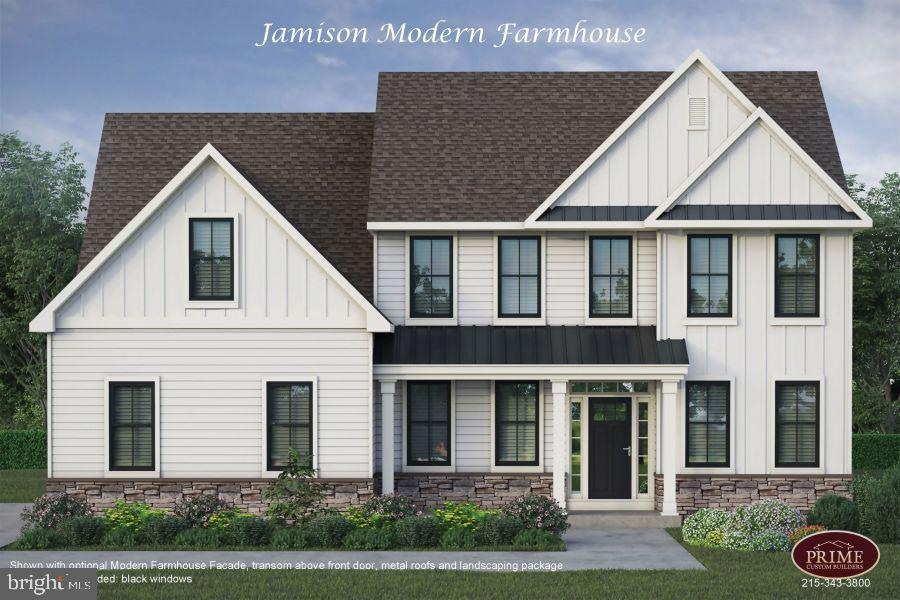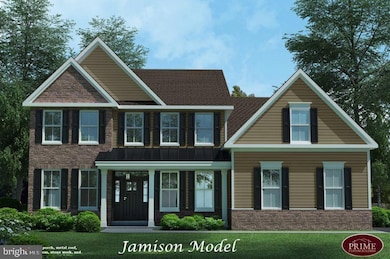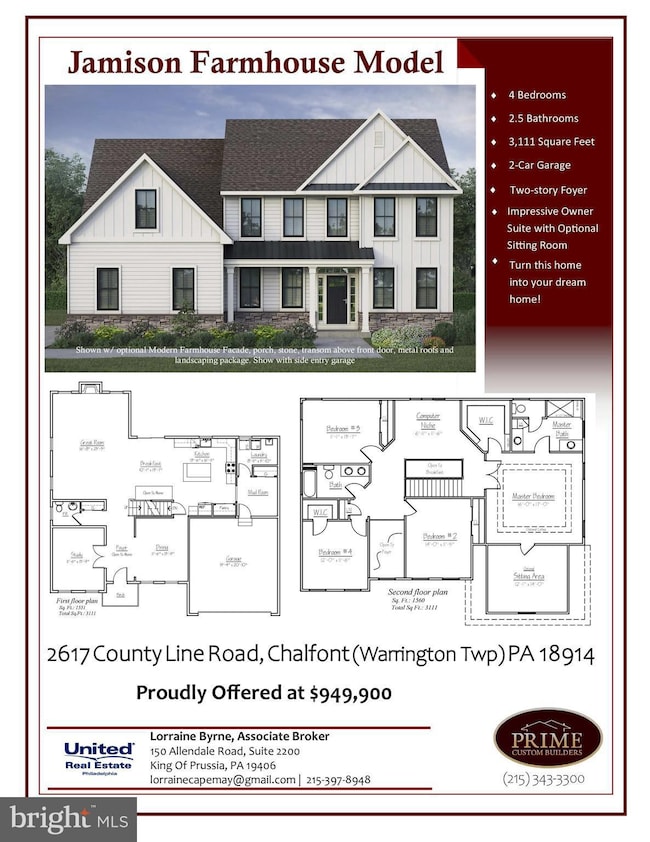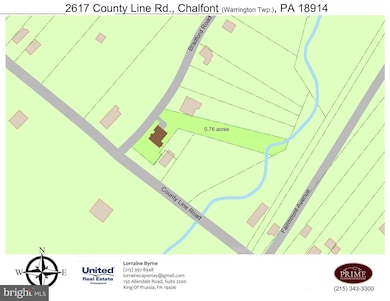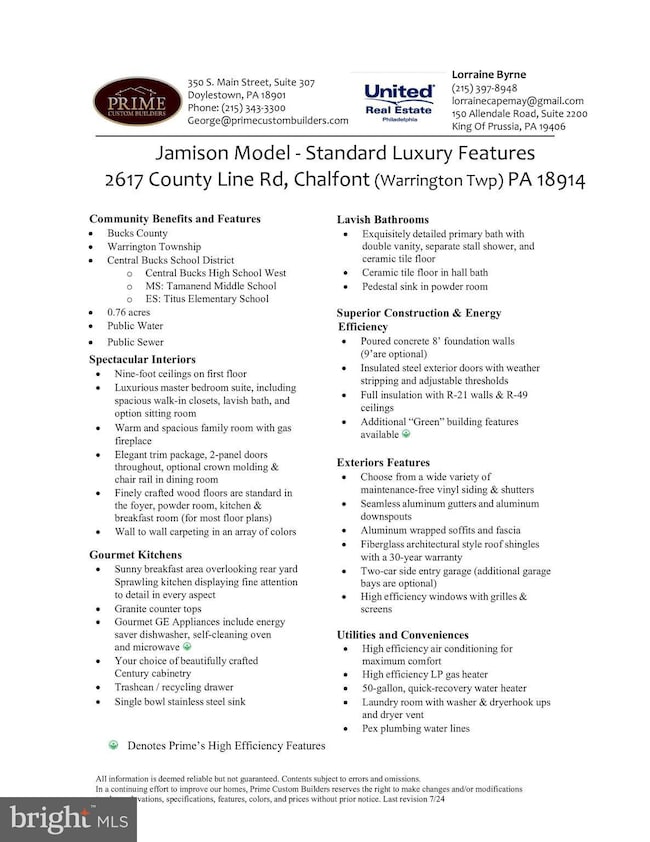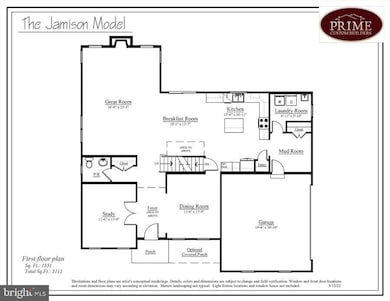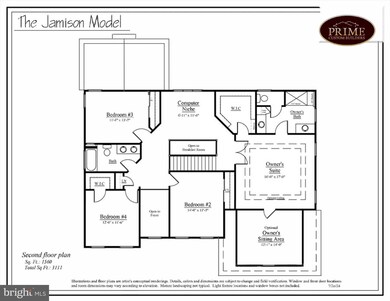2617 County Line Rd Chalfont, PA 18914
Estimated payment $4,913/month
Highlights
- Horses Allowed On Property
- New Construction
- Heated Floors
- Titus Elementary School Rated A-
- View of Trees or Woods
- Vaulted Ceiling
About This Home
This is a fantastic opportunity to build your perfect dream home! Choose our builder or yours! We have building plans. From 2,500 sq ft to 3,800 sqft. and above. Choose your plans and custom finishes. The Jamison plan starts at 3,111 square feet and up. Located in Chalfont, Bucks County in Sought after Prestigious Central Bucks School District. Just minutes to Doylestown, New Hope, and Montgomerville. Ideal large, and beautiful flat land, just under 1 acre. Partially wooded with a spacious open picturesque building area. Public water and sewer are to the site, new water and sewer lines conveniently run along your road frontage on County Line Road . 160 ' ft frontage on Fairmount Ave. which gives you driveway options. Great location features minutes to all Bucks County has to offer! Restaurants and exceptional shopping in the walking towns of Doylestown, and historic New Hope. Award-winning Doylestown Hospital is just 10 minutes away. Convenient shopping and Train stations are just a short distance away. Doylestown and New Hope are unique cultural areas that are nearby. Major Route 202, route 152, and 309 give you fast access to beautiful Bucks, Montgomery County, and Philadelphia. Pa and NJ Turnpikes are close by, minutes from your new home. Enjoy this wonderfully central location! Survey stakes are on the property. Signs are visible from County Line Road and Fairmount Ave.
Listing Agent
(609) 898-4443 lorrainecapemay@gmail.com United Real Estate License #RS320295 Listed on: 09/01/2024

Home Details
Home Type
- Single Family
Est. Annual Taxes
- $1,279
Year Built
- Built in 2025 | New Construction
Lot Details
- 0.66 Acre Lot
- Northeast Facing Home
- Irregular Lot
- Cleared Lot
- Partially Wooded Lot
- Backs to Trees or Woods
- Back and Side Yard
- Property is in excellent condition
- Property is zoned PRD-M, R=1
Parking
- 4 Car Direct Access Garage
- Side Facing Garage
- Garage Door Opener
- Gravel Driveway
Property Views
- Woods
- Pasture
Home Design
- Farmhouse Style Home
- Entry on the 1st floor
- Permanent Foundation
- Advanced Framing
- Pitched Roof
- Architectural Shingle Roof
- Shingle Siding
- Concrete Perimeter Foundation
- Rough-In Plumbing
- HardiePlank Type
- CPVC or PVC Pipes
- Masonry
Interior Spaces
- Property has 3.5 Levels
- Beamed Ceilings
- Tray Ceiling
- Vaulted Ceiling
- Fireplace With Glass Doors
- Instant Hot Water
Flooring
- Solid Hardwood
- Engineered Wood
- Partially Carpeted
- Heated Floors
- 3,000+ PSI Concrete
- Marble
- Ceramic Tile
Bedrooms and Bathrooms
- 4 Main Level Bedrooms
Basement
- Connecting Stairway
- Drainage System
- Natural lighting in basement
Home Security
- Carbon Monoxide Detectors
- Fire and Smoke Detector
Accessible Home Design
- Doors are 32 inches wide or more
- More Than Two Accessible Exits
Eco-Friendly Details
- Energy-Efficient Appliances
- Energy-Efficient HVAC
- Energy-Efficient Lighting
- Green Energy Flooring
- ENERGY STAR Qualified Equipment for Heating
Schools
- Titus Elementary School
- Tamanend Middle School
- Central Bucks High School West
Utilities
- 90% Forced Air Heating and Cooling System
- Cooling System Utilizes Natural Gas
- Heating System Powered By Leased Propane
- 200+ Amp Service
- 110 Volts
- Propane
- 60 Gallon+ Electric Water Heater
- Multiple Phone Lines
- Phone Available
Additional Features
- Exterior Lighting
- Suburban Location
- Horses Allowed On Property
Community Details
- No Home Owners Association
- Built by Prime Custom Builders
- Arlington
Listing and Financial Details
- Tax Lot 008
- Assessor Parcel Number 50-015-008
Map
Home Values in the Area
Average Home Value in this Area
Tax History
| Year | Tax Paid | Tax Assessment Tax Assessment Total Assessment is a certain percentage of the fair market value that is determined by local assessors to be the total taxable value of land and additions on the property. | Land | Improvement |
|---|---|---|---|---|
| 2025 | $1,246 | $6,750 | $6,750 | -- |
| 2024 | $1,246 | $6,750 | $6,750 | $0 |
| 2023 | $2,461 | $14,400 | $6,880 | $7,520 |
| 2022 | $2,412 | $14,400 | $6,880 | $7,520 |
| 2021 | $2,386 | $14,400 | $6,880 | $7,520 |
| 2020 | $2,386 | $14,400 | $6,880 | $7,520 |
| 2019 | $2,371 | $14,400 | $6,880 | $7,520 |
| 2018 | $2,345 | $14,400 | $6,880 | $7,520 |
| 2017 | $2,313 | $14,400 | $6,880 | $7,520 |
| 2016 | $2,306 | $14,400 | $6,880 | $7,520 |
| 2015 | -- | $14,400 | $6,880 | $7,520 |
| 2014 | -- | $14,400 | $6,880 | $7,520 |
Property History
| Date | Event | Price | List to Sale | Price per Sq Ft |
|---|---|---|---|---|
| 08/08/2025 08/08/25 | Price Changed | $160,000 | -82.4% | -- |
| 07/23/2025 07/23/25 | Price Changed | $910,000 | +405.6% | $190 / Sq Ft |
| 03/29/2025 03/29/25 | For Sale | $180,000 | -76.5% | -- |
| 09/01/2024 09/01/24 | For Sale | $765,000 | -- | $159 / Sq Ft |
Purchase History
| Date | Type | Sale Price | Title Company |
|---|---|---|---|
| Quit Claim Deed | -- | -- |
Source: Bright MLS
MLS Number: PABU2077432
APN: 50-015-008
- 2627 County Line Rd
- 6 Park Rd
- 87 Chestnut Ln
- 311 Goldenrod Ct Unit 175
- 2405 Cindy Ln
- 212 Gerry Way Unit 250
- 254 Nelson Dr
- 249 Rush Ln
- 218 Gerry Way Unit 247
- 210 Gerry Way Unit 251
- 216 Gerry Way Unit 248
- 214 Gerry Way Unit 249
- 210 Gerry Way
- 218 Gerry Way
- 214 Gerry Way
- Applebach Plan at Regency at Waterside - Providence Collection
- Ambler Plan at Regency at Waterside - Providence Collection
- Jarrett Plan at Regency at Waterside - Providence Collection
- Harriman Plan at Regency at Waterside - Providence Collection
- Chalfont Plan at Regency at Waterside - Union Collection
- 2627 County Line Rd
- 2415 Street Rd
- 895 Chatfield Rd Unit 3
- 612 America Dr
- 955 Easton Rd
- 1700 Street Rd
- 2305 MacI's Cir
- 600 Valley Rd
- 2421 Bristol Rd
- 563 Exeter Ct
- 9 Bridle Ln
- 108 Thoroughbred Ct
- 222 Norristown Rd
- 15 Mill Creek Dr
- 700 Lower State Rd
- 2500 Kelly Rd
- 213 Maple Ave
- 73 Ash Stoker Ln
- 103 Damson Ln
- 328 Foxtail Ln
