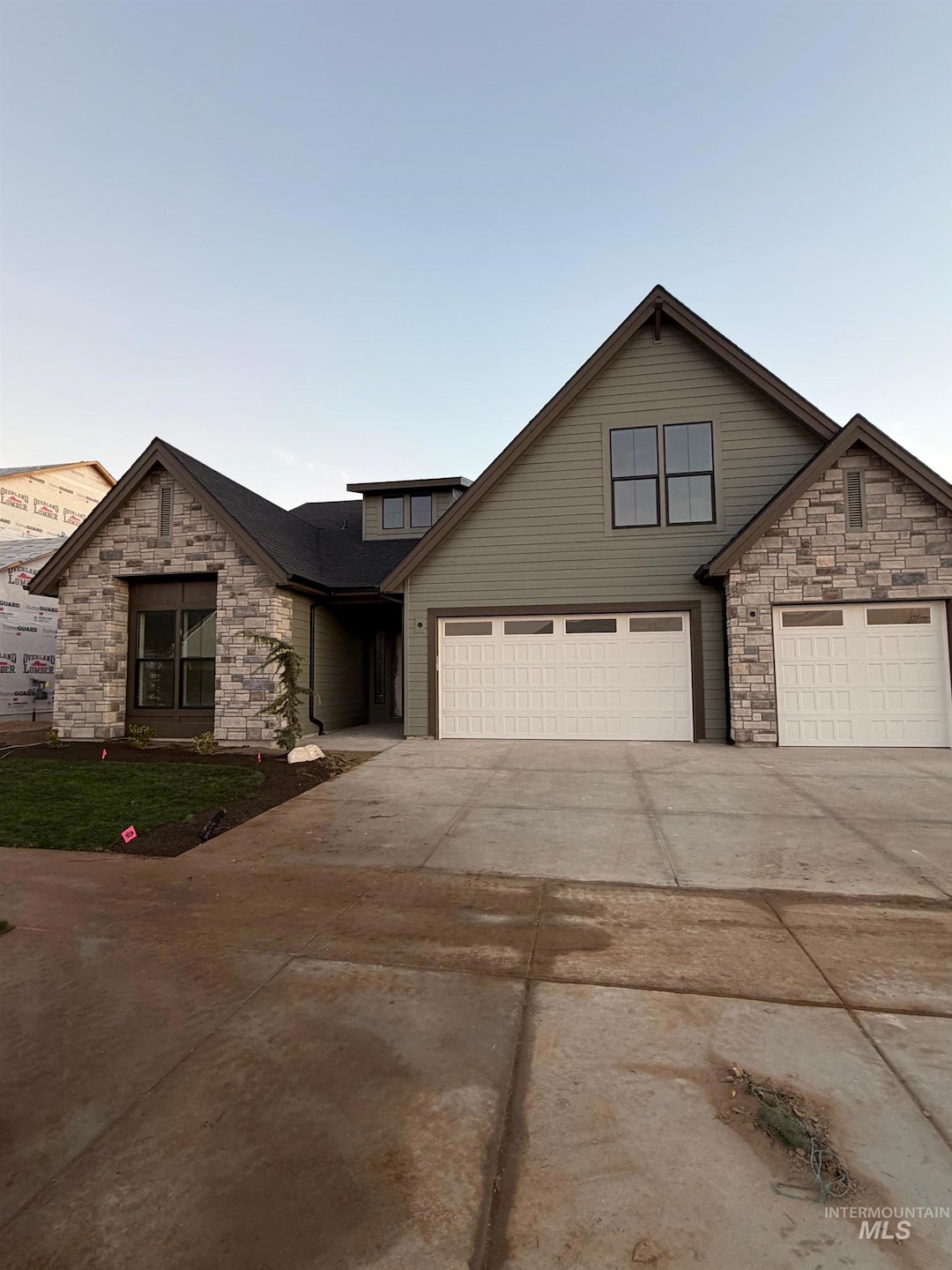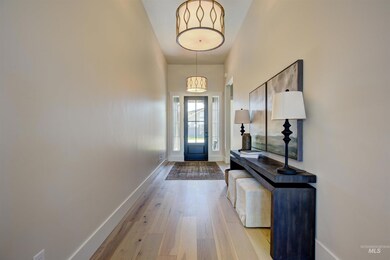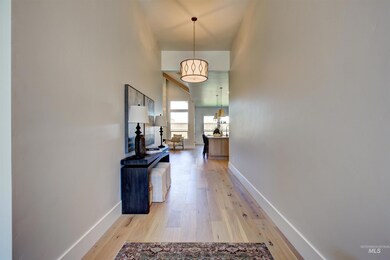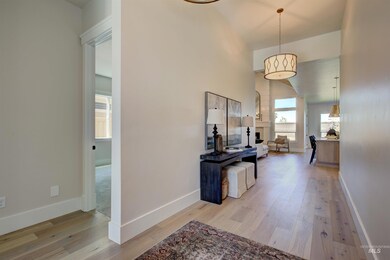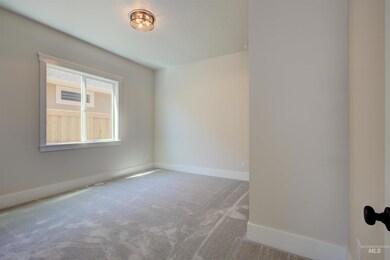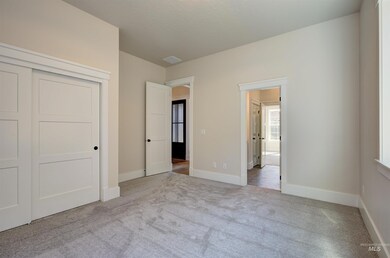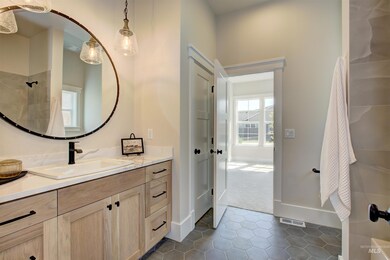2617 E Cavern Dr Meridian, ID 83642
Estimated payment $5,978/month
Total Views
570
4
Beds
4
Baths
3,066
Sq Ft
$310
Price per Sq Ft
Highlights
- New Construction
- In Ground Pool
- Home Energy Rating Service (HERS) Rated Property
- Hillsdale Elementary Rated A-
- ENERGY STAR Certified Homes
- Recreation Room
About This Home
The "Allie Grace" by James Clyde Homes. All the bells and whistles you've come to expect from James Clyde: Beautiful Pecan Hardwood, Amazing Stainless Steel Thermador appliances, custom built cabinetry, breathtaking trim work & detail that only a true craftsman can deliver! Great room has vaulted ceilings featuring Beams! Don't miss the Upstairs Bonus Room. Full landscaping front & back and full fencing!!*Photo Similar* Completion Date: 1/22/2026 BTVAI
Home Details
Home Type
- Single Family
Year Built
- New Construction
Lot Details
- 8,625 Sq Ft Lot
- Lot Dimensions are 120x76
- Property is Fully Fenced
- Wood Fence
- Drip System Landscaping
- Sprinkler System
HOA Fees
- $67 Monthly HOA Fees
Parking
- 3 Car Attached Garage
- Driveway
- Open Parking
Home Design
- Frame Construction
- Composition Roof
- Pre-Cast Concrete Construction
- HardiePlank Type
- Stone
Interior Spaces
- 3,066 Sq Ft Home
- Plumbed for Central Vacuum
- Vaulted Ceiling
- Gas Fireplace
- Great Room
- Recreation Room
- Crawl Space
Kitchen
- Built-In Double Oven
- Built-In Range
- Microwave
- Dishwasher
- Kitchen Island
- Quartz Countertops
- Disposal
Flooring
- Wood
- Carpet
- Tile
Bedrooms and Bathrooms
- 4 Bedrooms | 3 Main Level Bedrooms
- Primary Bedroom on Main
- Split Bedroom Floorplan
- En-Suite Primary Bedroom
- Walk-In Closet
- 4 Bathrooms
- Double Vanity
Eco-Friendly Details
- Home Energy Rating Service (HERS) Rated Property
- ENERGY STAR Certified Homes
Outdoor Features
- In Ground Pool
- Covered Patio or Porch
Schools
- Mary Mcpherson Elementary School
- Victory Middle School
- Mountain View High School
Utilities
- Forced Air Heating and Cooling System
- Heating System Uses Natural Gas
- Tankless Water Heater
- Gas Water Heater
- Cable TV Available
Listing and Financial Details
- Assessor Parcel Number R9009731280
Community Details
Overview
- Built by James Clyde Homes
Recreation
- Community Pool
Map
Create a Home Valuation Report for This Property
The Home Valuation Report is an in-depth analysis detailing your home's value as well as a comparison with similar homes in the area
Home Values in the Area
Average Home Value in this Area
Property History
| Date | Event | Price | List to Sale | Price per Sq Ft |
|---|---|---|---|---|
| 12/01/2025 12/01/25 | Pending | -- | -- | -- |
| 11/22/2025 11/22/25 | For Sale | $949,777 | -- | $310 / Sq Ft |
Source: Intermountain MLS
Source: Intermountain MLS
MLS Number: 98968253
APN: R9009731280
Nearby Homes
- 2599 E Cavern Dr
- 6844 S Messner Way
- 6771 S Messner Way
- 6608 S Mountaintop Way
- 6755 S Messner Way
- 6780 S Messner Way
- 2577 E Tenzing Dr
- 2595 E Tenzing Dr
- 2523 E Tenzing Dr
- 2511 E Tenzing Dr
- 6865 S Utmost Way
- 2489 E Tenzing Dr
- 2500 E Tenzing Dr
- 6614 S Utmost Way
- 6860 S Pemberley Way
- 6513 S Utmost Way
- 6500 S Mountaintop Way
- 6488 S Mountaintop Way
- 6379 S Utmost Ln
- 6318 S Utmost Ln
