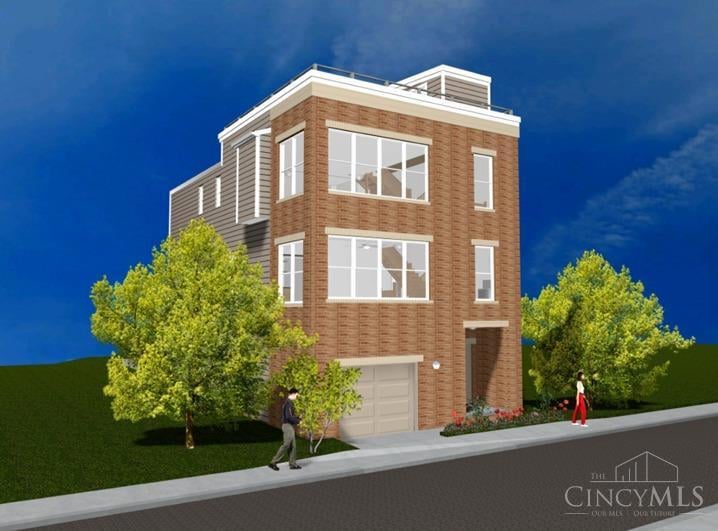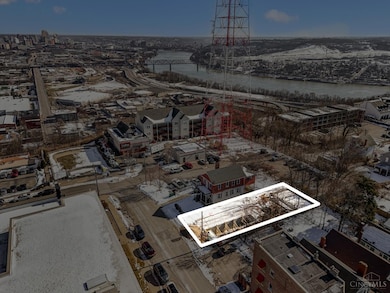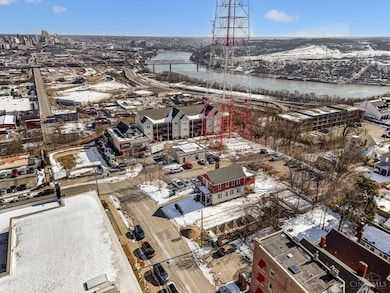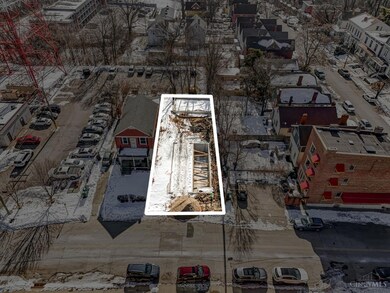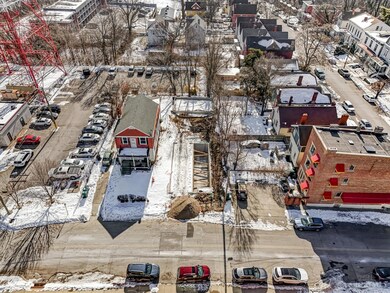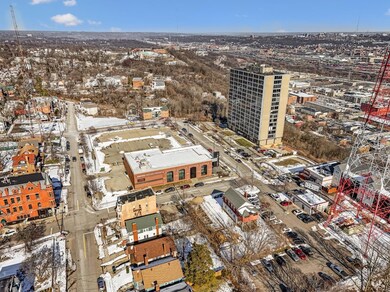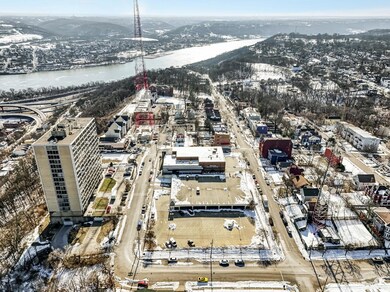2617 Eighth St W Cincinnati, OH 45204
East Price Hill NeighborhoodEstimated payment $6,341/month
Highlights
- Open-Concept Dining Room
- New Construction
- City View
- Walnut Hills High School Rated A+
- Eat-In Gourmet Kitchen
- 1-minute walk to Olden View Park
About This Home
Make this thriving Incline District your new community in this Exquisite New Build Row House. This 4 level, 3-bedroom, 2.5-bath home features all of the luxuries you would expect in this hillside gem. Elevator makes navigating this spacious home a breeze. Master Bedroom features his/her walk in closets, adjoining bathroom, W/I shower with seat, double vanity, conveniently placed laundry room and great closet space. Gourmet kitchen w/ center island, 4 new SS appliances & a W/O to balcony. Enjoy hosting friends & family in the Loft area featuring beverage station with wet bar. Take in the view of the entire neighborhood & city on the RoofTop Living Space. This home puts you in the heart of the Incline District & all the neighborhood has to offer, walking distance to family and fine dining, theater, parks & recreation, amazing city views & just minutes from Downtown Cincy. Take advantage of HUGE SAVINGSS with LEED GOLD Tax Abatement. Still time to pick your color options from the builder.
Home Details
Home Type
- Single Family
Est. Annual Taxes
- $195
Lot Details
- 5,009 Sq Ft Lot
- Lot Dimensions are 42x125
- Corner Lot
Home Design
- New Construction
- Italianate Architecture
- Brick Exterior Construction
- Poured Concrete
- Shingle Roof
- Vinyl Siding
Interior Spaces
- 1,540 Sq Ft Home
- 3-Story Property
- Elevator
- Wet Bar
- Central Vacuum
- Crown Molding
- Ceiling height of 9 feet or more
- Ceiling Fan
- Skylights
- Recessed Lighting
- Vinyl Clad Windows
- Double Hung Windows
- Open-Concept Dining Room
- Loft
- Bonus Room
- City Views
Kitchen
- Eat-In Gourmet Kitchen
- Breakfast Bar
- Oven or Range
- Microwave
- Dishwasher
- Kitchen Island
- Solid Wood Cabinet
Bedrooms and Bathrooms
- 3 Bedrooms
- Walk-In Closet
- Dressing Area
- Dual Vanity Sinks in Primary Bathroom
- Built-In Shower Bench
Laundry
- Laundry Room
- Laundry Chute
Basement
- Walk-Out Basement
- Basement Fills Entire Space Under The House
Home Security
- Fire and Smoke Detector
- Fire Sprinkler System
Parking
- Garage
- Front Facing Garage
- Rear-Facing Garage
- Garage Door Opener
- Driveway
- Off-Street Parking
Eco-Friendly Details
- Air Cleaner
Outdoor Features
- Balcony
- Deck
- Patio
- Porch
Utilities
- Forced Air Heating and Cooling System
- Heating System Uses Gas
- 220 Volts
- Electric Water Heater
- Cable TV Available
Community Details
- No Home Owners Association
Map
Home Values in the Area
Average Home Value in this Area
Tax History
| Year | Tax Paid | Tax Assessment Tax Assessment Total Assessment is a certain percentage of the fair market value that is determined by local assessors to be the total taxable value of land and additions on the property. | Land | Improvement |
|---|---|---|---|---|
| 2024 | $195 | $2,884 | $2,884 | -- |
| 2023 | $196 | $2,884 | $2,884 | $0 |
| 2022 | $191 | $2,531 | $2,531 | $0 |
| 2021 | $9 | $2,531 | $2,531 | $0 |
| 2020 | $0 | $2,531 | $2,531 | $0 |
| 2019 | $3,006 | $2,531 | $2,531 | $0 |
| 2018 | $2,326 | $2,531 | $2,531 | $0 |
| 2017 | $2,516 | $2,531 | $2,531 | $0 |
| 2016 | $2,707 | $2,576 | $2,576 | $0 |
| 2015 | $3,072 | $2,576 | $2,576 | $0 |
| 2014 | $3,265 | $2,576 | $2,576 | $0 |
| 2013 | $562 | $8,051 | $2,657 | $5,394 |
Property History
| Date | Event | Price | List to Sale | Price per Sq Ft |
|---|---|---|---|---|
| 01/24/2025 01/24/25 | For Sale | $1,200,000 | -- | $779 / Sq Ft |
Purchase History
| Date | Type | Sale Price | Title Company |
|---|---|---|---|
| Warranty Deed | $250 | None Listed On Document | |
| Quit Claim Deed | -- | None Available | |
| Quit Claim Deed | $23,000 | Attorney | |
| Warranty Deed | $89,600 | -- | |
| Survivorship Deed | $69,300 | -- | |
| Warranty Deed | $62,700 | -- | |
| Survivorship Deed | $53,000 | -- | |
| Warranty Deed | -- | -- |
Mortgage History
| Date | Status | Loan Amount | Loan Type |
|---|---|---|---|
| Previous Owner | $85,120 | Stand Alone First | |
| Previous Owner | $62,370 | Purchase Money Mortgage | |
| Previous Owner | $57,430 | Purchase Money Mortgage | |
| Previous Owner | $51,400 | Purchase Money Mortgage | |
| Previous Owner | $32,000 | Purchase Money Mortgage |
Source: MLS of Greater Cincinnati (CincyMLS)
MLS Number: 1829302
APN: 175-0014-0065
- 810 Matson Place
- 2711 Price Ave
- 2810 Eighth St W
- 810 Summit Ave
- 918 Mount Hope Ave
- 2392 Maryland Ave
- 922 Summit Ave
- 720 Grand Ave
- 2703 Maryland Ave
- 2354 Warsaw Ave
- 942 Summit Ave
- 2604 Morrow Place Unit A6
- 2347 Maryland Ave
- 677 State Ave
- 2358 Glenway Ave
- 2425 Glenway Ave
- 2519 Warsaw Ave
- 2152 Staebler St
- 817 Hawthorne Ave
- 542 Davenport Ave
- 810 Matson Place Unit 1406
- 810 Matson Place
- 2415 Maryland Ave
- 2415 Maryland Ave
- 760 Chateau Ave
- 725 Grand Ave Unit Grand Ave #2
- 558 Davenport Ave
- 2311 Maryland Ave Unit C
- 1014 Parkson Place
- 2454 River Rd Unit 2
- 1247 State Ave
- 355 Grand Ave
- 550 Fairbanks Ave
- 8 Carneal St
- 1023 Carson Ave
- 35 Ash St Unit a
- 3808 W 8th St Unit 1
- 868 Academy Ave Unit 868 Academy Avenue, Cincinnati OH. 45205
- 2165 Selim Ave
- 1273 Quebec Rd
