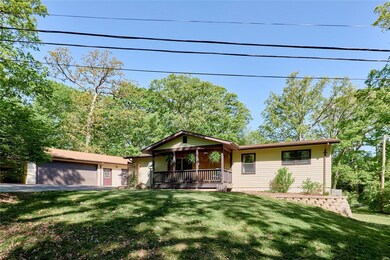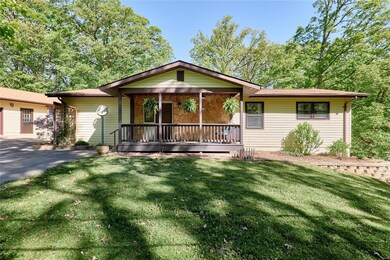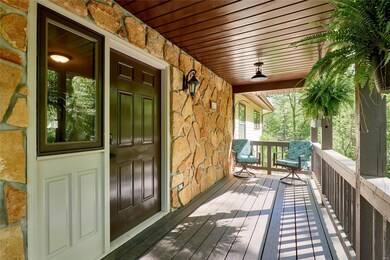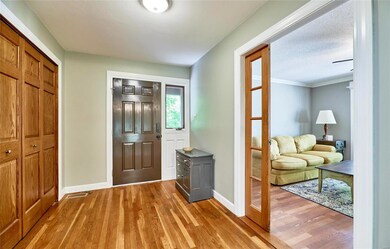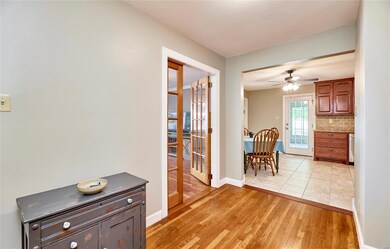
2617 Forest Ln High Ridge, MO 63049
Highlights
- Deck
- Backs to Trees or Woods
- Granite Countertops
- Ranch Style House
- Wood Flooring
- Game Room
About This Home
As of June 2023Showings begin at Open House this Saturday, 5/6/23, from 2 to 4 PM What an amazing property providing privacy & tranquility, while allowing easy access to major thoroughfares! This home has been beautifully maintained & updated many times during this ownership! Recently: (2022) high efficiency furnace/ac for the home, and individual heat pump w/ac unit for the 19 1/2' x 24 1/2' game room (that also has a beautiful pool table included); (2023) 2 new windows in LL in-laws' quarters, and one sump pump replaced; (2023) interior walls throughout the home painted, with front and rear decks repaired and stained; (2022) main floor bath totally remodeled (tub/vanity/flooring); (2016) new architectural-shingled roofs installed home/garage/outbuildings. During the 42 years of ownership -- the garage/carport/outbuildings have been built, and the walk-out lower level has been finished for another living space!! Don't miss out on this one -- it will feel like home upon your arrival!
Last Agent to Sell the Property
Pamela Cordia
DCK International, LLC License #1999086910 Listed on: 05/04/2023
Home Details
Home Type
- Single Family
Est. Annual Taxes
- $1,459
Year Built
- Built in 1966
Lot Details
- 0.41 Acre Lot
- Lot Dimensions are 210 x 191
- Backs to Trees or Woods
HOA Fees
- $21 Monthly HOA Fees
Parking
- 2 Car Detached Garage
- 1 Carport Space
- Oversized Parking
- Workshop in Garage
- Garage Door Opener
Home Design
- Ranch Style House
- Traditional Architecture
- Brick or Stone Veneer Front Elevation
- Vinyl Siding
Interior Spaces
- Ceiling Fan
- Insulated Windows
- Tilt-In Windows
- Window Treatments
- Bay Window
- Sliding Doors
- Six Panel Doors
- Living Room
- Combination Kitchen and Dining Room
- Game Room
- Utility Room
Kitchen
- Eat-In Kitchen
- Electric Oven or Range
- Electric Cooktop
- Range Hood
- Microwave
- Dishwasher
- Stainless Steel Appliances
- Granite Countertops
- Built-In or Custom Kitchen Cabinets
Flooring
- Wood
- Partially Carpeted
Bedrooms and Bathrooms
- 3 Main Level Bedrooms
- Possible Extra Bedroom
- In-Law or Guest Suite
Laundry
- Laundry on main level
- Dryer
- Washer
Basement
- Walk-Out Basement
- Basement Fills Entire Space Under The House
- Basement Ceilings are 8 Feet High
- Sump Pump
- Bedroom in Basement
- Finished Basement Bathroom
- Basement Storage
Home Security
- Storm Windows
- Storm Doors
- Fire and Smoke Detector
Outdoor Features
- Deck
- Enclosed Glass Porch
- Outbuilding
Schools
- High Ridge Elem. Elementary School
- Northwest Valley Middle School
- Northwest High School
Farming
- Machine Shed
Utilities
- 90% Forced Air Heating and Cooling System
- Heat Pump System
- Baseboard Heating
- Electric Water Heater
- Septic System
Listing and Financial Details
- Assessor Parcel Number 03-6.0-13.0-2-004-0.24
Community Details
Recreation
- Recreational Area
Ownership History
Purchase Details
Home Financials for this Owner
Home Financials are based on the most recent Mortgage that was taken out on this home.Purchase Details
Similar Homes in High Ridge, MO
Home Values in the Area
Average Home Value in this Area
Purchase History
| Date | Type | Sale Price | Title Company |
|---|---|---|---|
| Warranty Deed | $404,320 | Investors Title | |
| Interfamily Deed Transfer | -- | -- |
Mortgage History
| Date | Status | Loan Amount | Loan Type |
|---|---|---|---|
| Open | $304,000 | New Conventional | |
| Previous Owner | $87,551 | New Conventional |
Property History
| Date | Event | Price | Change | Sq Ft Price |
|---|---|---|---|---|
| 06/02/2023 06/02/23 | Sold | -- | -- | -- |
| 05/29/2023 05/29/23 | Pending | -- | -- | -- |
| 05/04/2023 05/04/23 | For Sale | $296,000 | -- | $135 / Sq Ft |
Tax History Compared to Growth
Tax History
| Year | Tax Paid | Tax Assessment Tax Assessment Total Assessment is a certain percentage of the fair market value that is determined by local assessors to be the total taxable value of land and additions on the property. | Land | Improvement |
|---|---|---|---|---|
| 2023 | $1,459 | $20,200 | $2,500 | $17,700 |
| 2022 | $1,443 | $20,200 | $2,500 | $17,700 |
| 2021 | $1,443 | $20,200 | $2,500 | $17,700 |
| 2020 | $1,324 | $18,100 | $2,100 | $16,000 |
| 2019 | $1,323 | $18,100 | $2,100 | $16,000 |
| 2018 | $1,341 | $18,100 | $2,100 | $16,000 |
| 2017 | $1,225 | $18,100 | $2,100 | $16,000 |
| 2016 | $1,133 | $16,600 | $2,100 | $14,500 |
| 2015 | $1,164 | $16,600 | $2,100 | $14,500 |
| 2013 | -- | $16,000 | $2,100 | $13,900 |
Agents Affiliated with this Home
-
Cortney Hunter
C
Seller's Agent in 2025
Cortney Hunter
Sherrell Realty & Associates
(417) 699-9100
2 Total Sales
-
Tammy Sherrell-Shortt

Seller Co-Listing Agent in 2025
Tammy Sherrell-Shortt
Sherrell Realty & Associates
(417) 699-9100
2 in this area
103 Total Sales
-
P
Seller's Agent in 2023
Pamela Cordia
DCK International, LLC
-
Denise Rayfield

Buyer's Agent in 2023
Denise Rayfield
Realty Executives Premiere
(314) 805-7371
1 in this area
17 Total Sales
Map
Source: MARIS MLS
MLS Number: MIS23025060
APN: 03-6.0-13.0-2-004-024
- 2745 Cathy Ann Dr
- 2801 High Ridge Blvd
- 2613 Hillsboro Valley Park Rd
- 5337 Gloucester Rd
- 5249 Brinridge Dr
- 2908 Elderwood Cir
- 5229 Brinridge Dr
- 2449 Donna Dr
- 6029 Timber Hollow Ln
- 2436 Hillsboro Valley Park Rd
- 3007 Timber View Dr
- 2420 Hillsboro Valley Park Rd
- 0 Betty Dr
- 9 Amber Ridge Ct
- 2460 Huntress Hill Rd
- 0 3 Lot Blk 2 High Ridge Manor Unit MAR24044893
- 163 Brandy Mill Cir Unit E
- 163 Brandy Mill Cir Unit F
- 164 Brandy Mill Cir Unit 6G
- 2521 Williams Creek Rd


