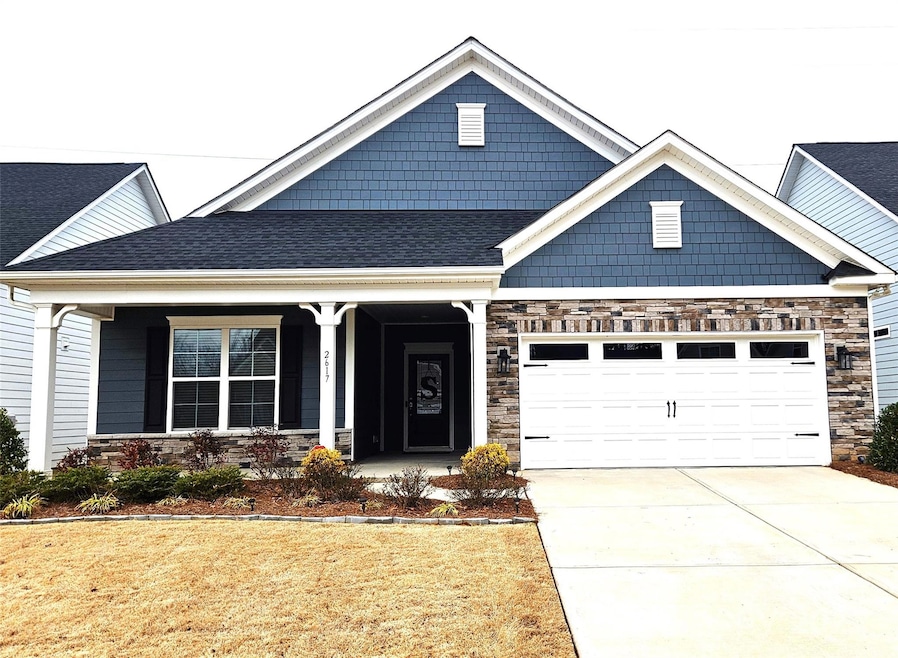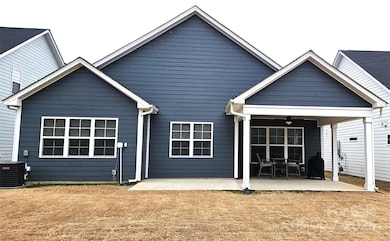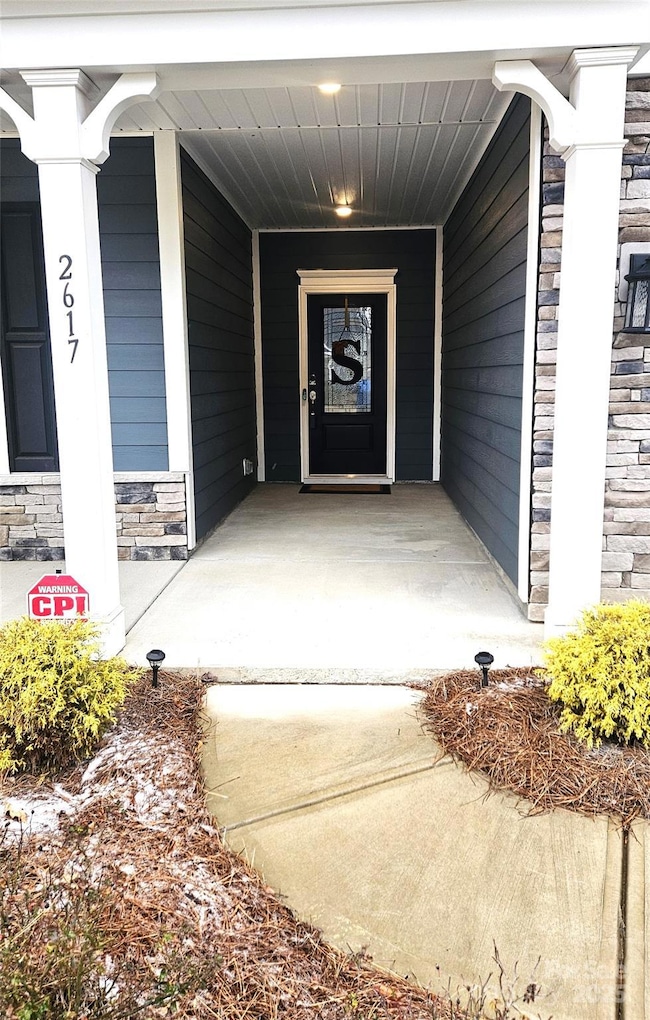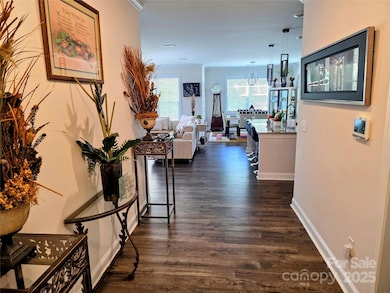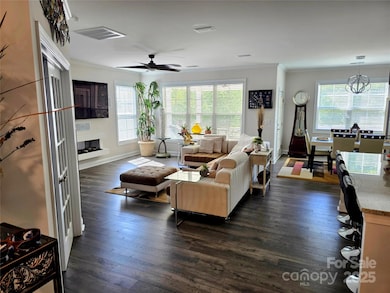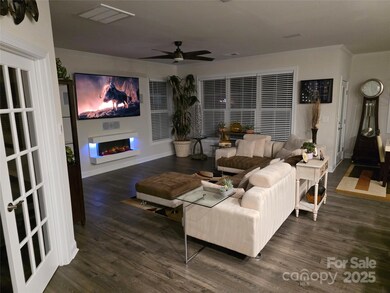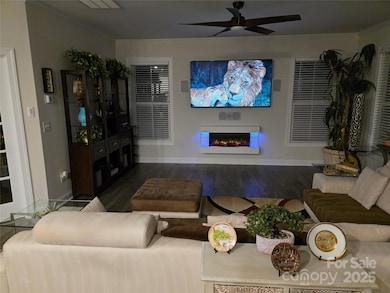
2617 Manor Stone Way Indian Trail, NC 28079
Estimated payment $3,191/month
Highlights
- Community Cabanas
- Senior Community
- Clubhouse
- Fitness Center
- Open Floorplan
- Wooded Lot
About This Home
Welcome to this stunning 2022-built home in the coveted 55+ community of Heritage, where luxury meets tranquility. This immaculate, well-maintained one-story residence offers 3 Bedrooms with 2 baths. Designed with the utmost attention to detail. Step into a beautifully appointed kitchen featuring Samsung stainless steel appliances with a LG fridge. The sleek gas stovetop has a hood overhead that vents outside. Perfect for culinary enthusiasts. The inviting Great Room area showcase an electric fireplace, and surround sound in-wall/ceiling speakers. The home backs up to the woods, providing a peaceful, private setting. Keep your lawn nice and green during the summer with the inground sprinkler system. Meticulously maintained, newly painted and move-in ready, this home embodies modern living in a vibrant, age-restricted community. Peace of mind with a transferable Choice Home Warranty that expire 04/27/27. Don’t miss your chance to own this exceptional property, schedule your tour today!!
Listing Agent
ERA Live Moore Brokerage Email: msrealtornc@att.net License #213922 Listed on: 03/01/2025

Home Details
Home Type
- Single Family
Est. Annual Taxes
- $2,330
Year Built
- Built in 2022
Lot Details
- Level Lot
- Irrigation
- Wooded Lot
- Lawn
- Property is zoned TBD
HOA Fees
- $238 Monthly HOA Fees
Parking
- 2 Car Attached Garage
- Front Facing Garage
- Garage Door Opener
- Driveway
Home Design
- Slab Foundation
- Hardboard
Interior Spaces
- 1-Story Property
- Open Floorplan
- Sound System
- Wired For Data
- Insulated Windows
- French Doors
- Mud Room
- Entrance Foyer
- Great Room with Fireplace
- Home Security System
Kitchen
- Breakfast Bar
- Built-In Self-Cleaning Oven
- Gas Cooktop
- Range Hood
- Microwave
- ENERGY STAR Qualified Refrigerator
- ENERGY STAR Qualified Dishwasher
- Kitchen Island
- Disposal
Flooring
- Tile
- Vinyl
Bedrooms and Bathrooms
- 3 Main Level Bedrooms
- Walk-In Closet
- 2 Full Bathrooms
- Garden Bath
Laundry
- Laundry Room
- Washer and Electric Dryer Hookup
Accessible Home Design
- Doors with lever handles
- Raised Toilet
Outdoor Features
- Covered patio or porch
Schools
- Wesley Chapel Elementary School
- Sun Valley Middle School
- Sun Valley High School
Utilities
- Forced Air Heating and Cooling System
- Vented Exhaust Fan
- Tankless Water Heater
- Cable TV Available
Listing and Financial Details
- Assessor Parcel Number PH7&8
Community Details
Overview
- Senior Community
- First Service Residential Association, Phone Number (855) 546-9462
- Built by Stanley
- Heritage Subdivision, Holland Floorplan
- Mandatory home owners association
Amenities
- Clubhouse
Recreation
- Indoor Game Court
- Fitness Center
- Community Cabanas
- Community Pool
Map
Home Values in the Area
Average Home Value in this Area
Tax History
| Year | Tax Paid | Tax Assessment Tax Assessment Total Assessment is a certain percentage of the fair market value that is determined by local assessors to be the total taxable value of land and additions on the property. | Land | Improvement |
|---|---|---|---|---|
| 2024 | $2,330 | $331,700 | $70,100 | $261,600 |
| 2023 | $2,324 | $331,700 | $70,100 | $261,600 |
| 2022 | $568 | $70,100 | $70,100 | $0 |
Property History
| Date | Event | Price | Change | Sq Ft Price |
|---|---|---|---|---|
| 05/30/2025 05/30/25 | Price Changed | $499,500 | -1.1% | $256 / Sq Ft |
| 05/07/2025 05/07/25 | Price Changed | $505,000 | -1.9% | $258 / Sq Ft |
| 04/23/2025 04/23/25 | Price Changed | $515,000 | -1.9% | $264 / Sq Ft |
| 03/23/2025 03/23/25 | Price Changed | $525,000 | -1.9% | $269 / Sq Ft |
| 03/01/2025 03/01/25 | For Sale | $535,000 | 0.0% | $274 / Sq Ft |
| 02/26/2025 02/26/25 | Price Changed | $535,000 | -- | $274 / Sq Ft |
Purchase History
| Date | Type | Sale Price | Title Company |
|---|---|---|---|
| Special Warranty Deed | $429,500 | -- |
Mortgage History
| Date | Status | Loan Amount | Loan Type |
|---|---|---|---|
| Open | $414,224 | No Value Available |
Similar Homes in the area
Source: Canopy MLS (Canopy Realtor® Association)
MLS Number: 4224510
APN: 07-121-027
- 3061 Bent Willow Dr
- 3056 Bent Willow Dr Unit 175
- 3315 Whispering Creek Dr Unit 95
- 3319 Whispering Creek Dr Unit 96
- 2003 Mantle Ridge Dr Unit 191
- 2007 Mantle Ridge Dr Unit 192
- 2011 Mantle Ridge Dr Unit 193
- 2015 Mantle Ridge Dr Unit 194
- 2014 Mantle Ridge Dr
- 1010 Downing Ct
- 2026 Mantle Ridge Dr
- 2029 Mantle Ridge Dr
- 2033 Mantle Ridge Dr
- 2037 Mantle Ridge Dr
- 2041 Mantle Ridge Dr
- 2045 Mantle Ridge Dr
- 3022 Bramble Hedge Rd Unit 3269
- 5107 Raging Creek Dr
- 5111 Raging Creek Dr
- 5119 Raging Creek Dr
- 1012 Downing Ct
- 4003 Semmes Ln
- 1717 Dennis Austin Ln
- 2015 Magna Ln
- 11005 Magna Ln
- 10005 Magna Ln
- 5815 Lindley Crescent Dr
- 9011 Magna Ln
- 2008 Secret Garden Ct
- 1001 Finley Ct
- 5717 Lindley Crescent Dr
- 2001 Rosewater Ln
- 2012 Rosewater Ln
- 1005 Brandon Ct
- 7537 Sparkleberry Dr
- 7433 Sparkleberry Dr
- 7007 Pine Cone Ln
- 7014 Pine Cone Ln
- 5527 Whispering Wind Ln
- 3000 Linstead Dr
