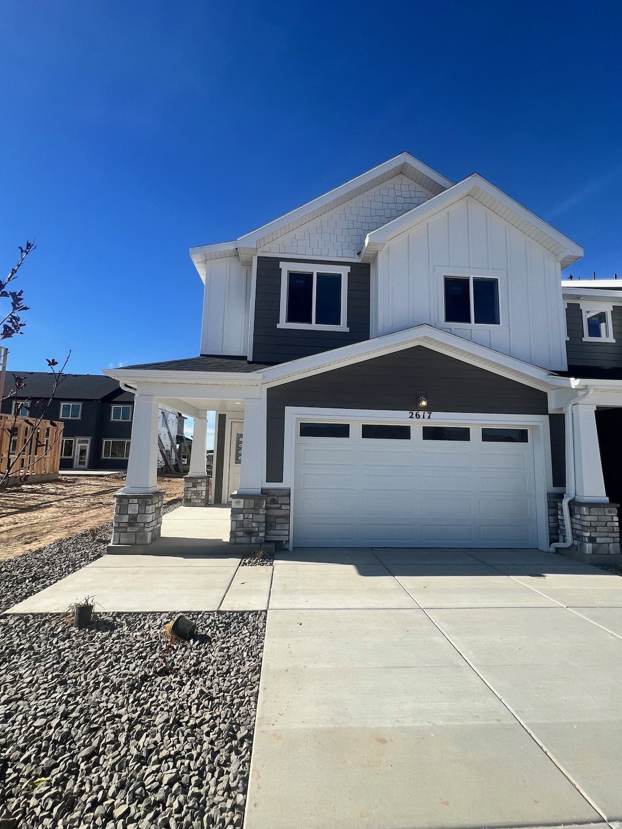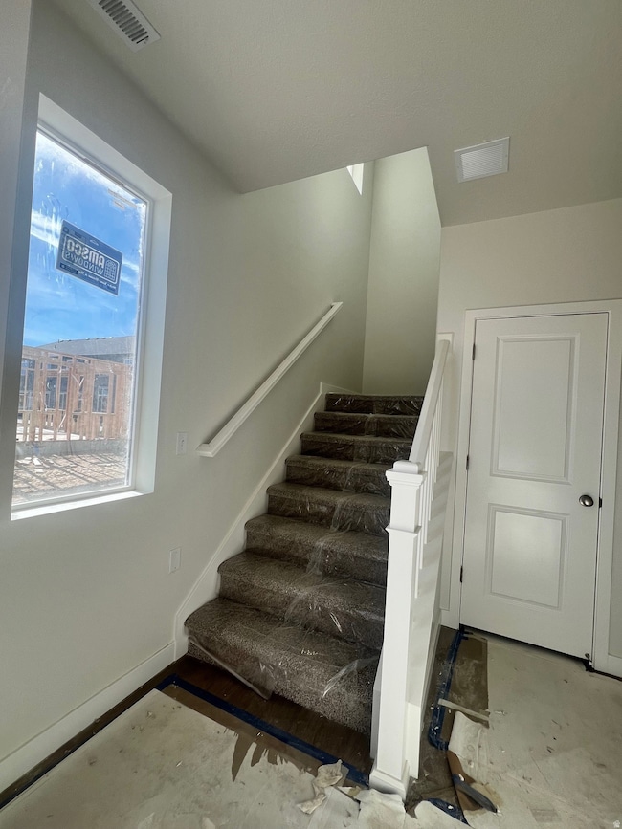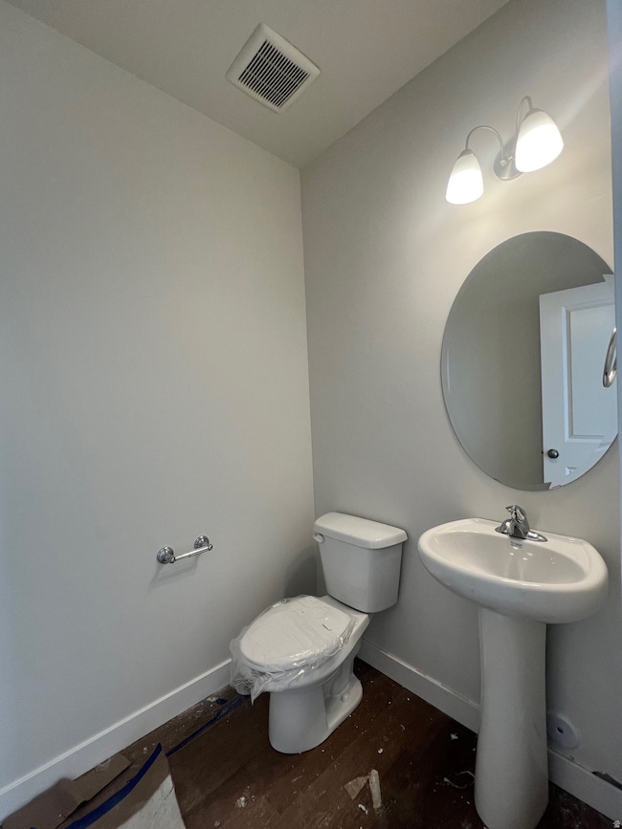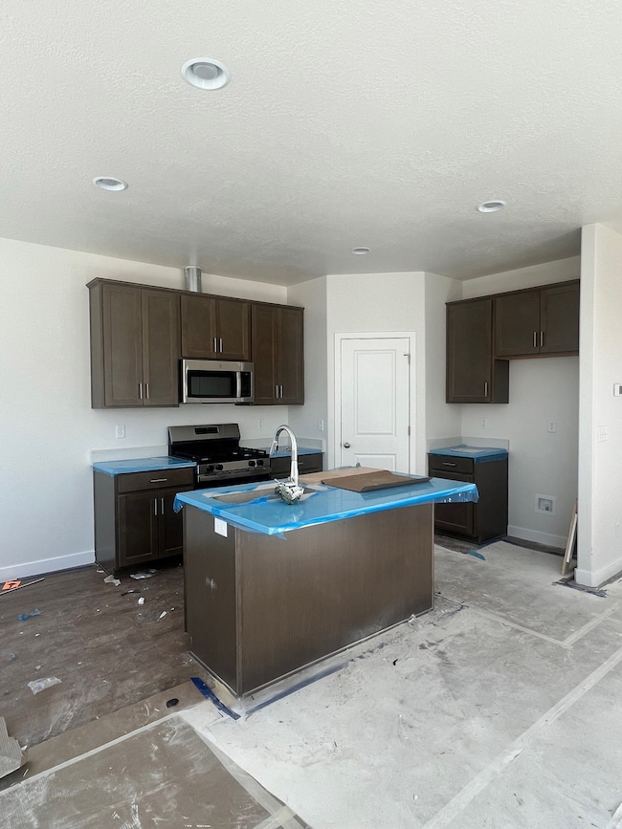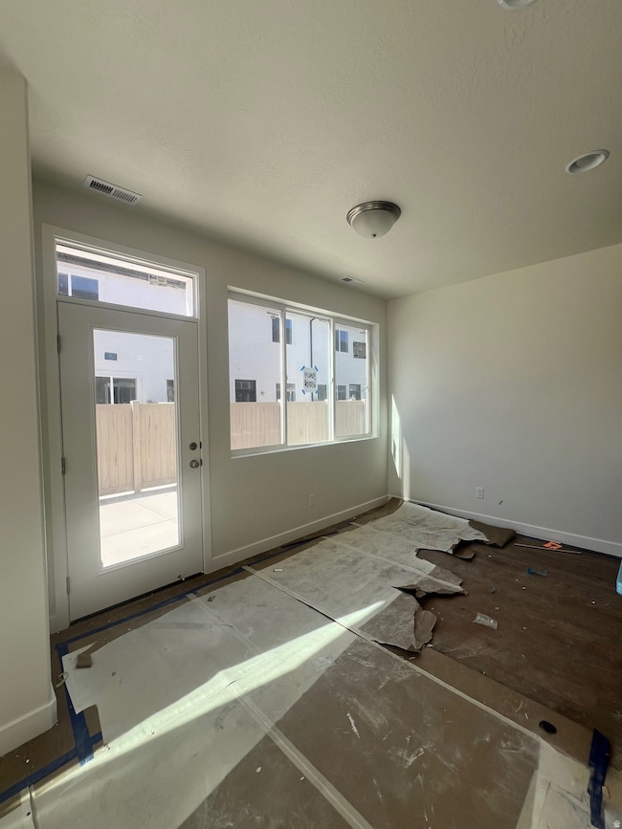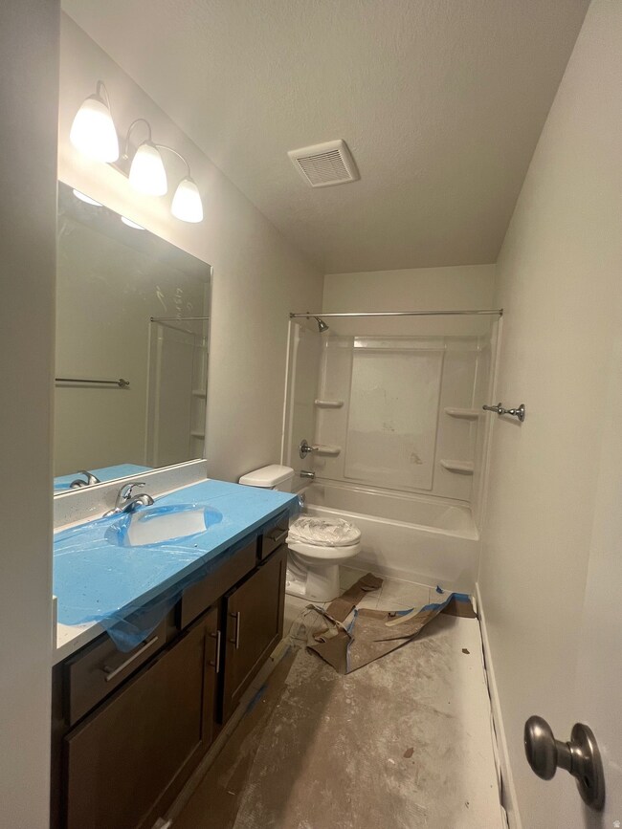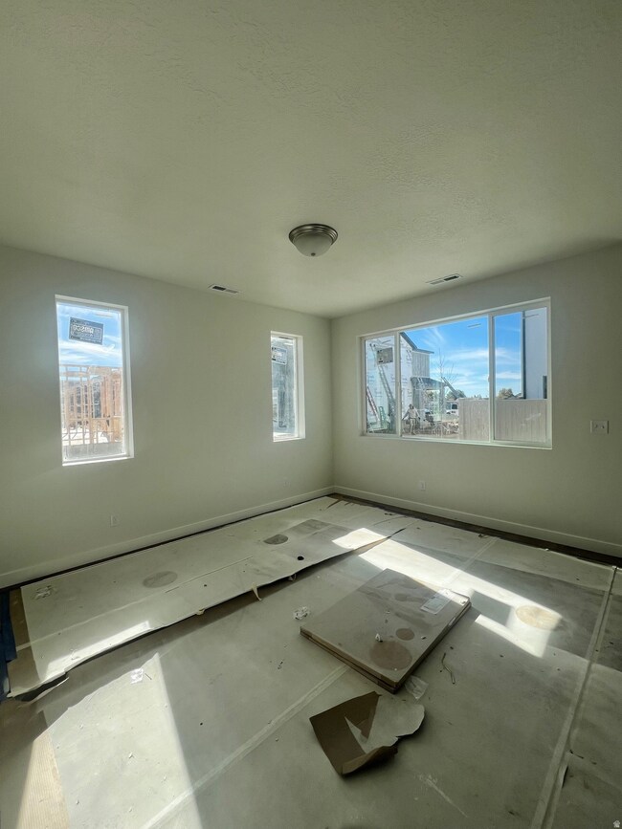2617 N 2080 W Unit 176 Clinton, UT 84015
Estimated payment $2,900/month
Highlights
- New Construction
- 2 Car Attached Garage
- Community Playground
- ENERGY STAR Certified Homes
- Walk-In Closet
- Tile Flooring
About This Home
Stunning 4 Bedroom PRINCETON Plan End Unit! Spacious kitchen/great room, primary suite with dual sinks, tub/shower combo & walk-in closet. Thoughtful upgrades throughout like quartz countertops, gas range, soft water pre-plumbing, and more! Move-In Ready December 2025. Community to feature pickleball courts, dog park & tot lot playground.
Listing Agent
Haley Minhondo
Woodside Homes of Utah LLC License #10432986 Listed on: 10/28/2025
Townhouse Details
Home Type
- Townhome
Year Built
- Built in 2025 | New Construction
Lot Details
- 2,178 Sq Ft Lot
- Property is Fully Fenced
- Landscaped
HOA Fees
- $95 Monthly HOA Fees
Parking
- 2 Car Attached Garage
Home Design
- Stone Siding
- Asphalt
- Stucco
Interior Spaces
- 1,770 Sq Ft Home
- 2-Story Property
Kitchen
- Gas Oven
- Microwave
Flooring
- Carpet
- Laminate
- Tile
Bedrooms and Bathrooms
- 4 Bedrooms
- Walk-In Closet
Eco-Friendly Details
- ENERGY STAR Certified Homes
- Reclaimed Water Irrigation System
Schools
- Parkside Elementary School
- Sunset Middle School
- Clearfield High School
Utilities
- Central Air
- Heating Available
- Natural Gas Connected
Listing and Financial Details
- Home warranty included in the sale of the property
- Assessor Parcel Number 13-387-0176
Community Details
Overview
- Red Rock HOA, Phone Number (801) 706-6968
- Enclave At Summerfield Subdivision
Recreation
- Community Playground
Map
Home Values in the Area
Average Home Value in this Area
Property History
| Date | Event | Price | List to Sale | Price per Sq Ft |
|---|---|---|---|---|
| 10/28/2025 10/28/25 | For Sale | $449,990 | -- | $254 / Sq Ft |
Source: UtahRealEstate.com
MLS Number: 2119934
- 2617 N 2080 W
- 2219 N 2475 W
- Harvard Plan at Summerfield - Enclave
- 2208 W 2615 N
- Linden Plan at Summerfield - Vista
- Yale Plan at Summerfield - Enclave
- Gambel Oak Plan at Summerfield - Vista
- Cedar Plan at Summerfield - Vista
- Elm Plan at Summerfield - Vista
- Princeton Plan at Summerfield - Enclave
- Cambridge Plan at Summerfield - Enclave
- Cornell Plan at Summerfield - Enclave
- Sycamore Plan at Summerfield - Vista
- Berkeley Plan at Summerfield - Enclave
- Birch Plan at Summerfield - Vista
- Stanford Plan at Summerfield - Enclave
- 2322 N 2500 W
- 2263 N 2290 W
- 1648 N 2615 W
- 2259 W 1800 N
