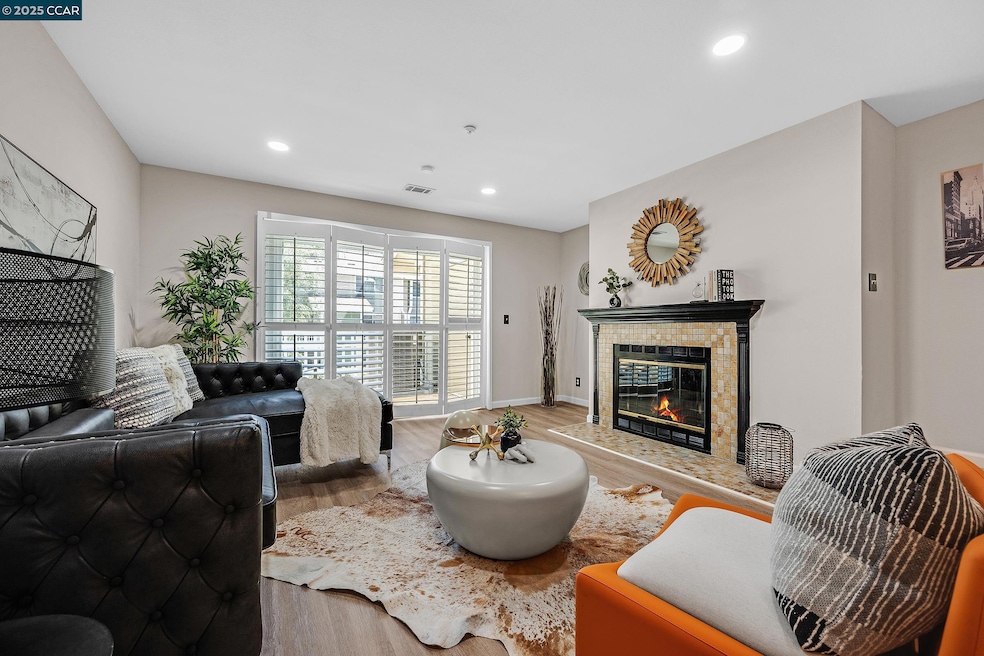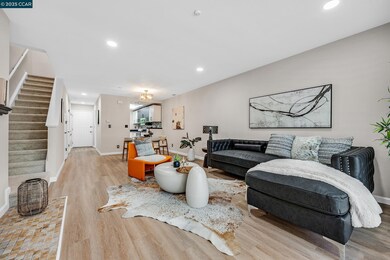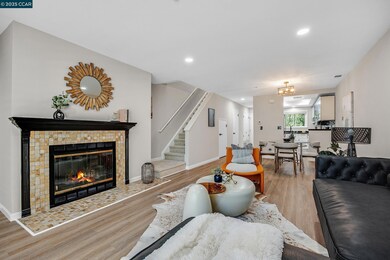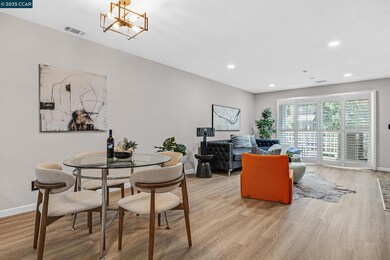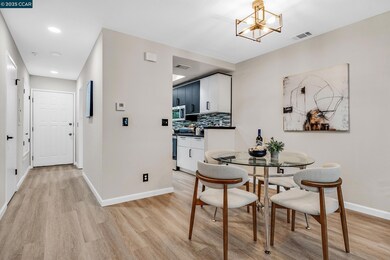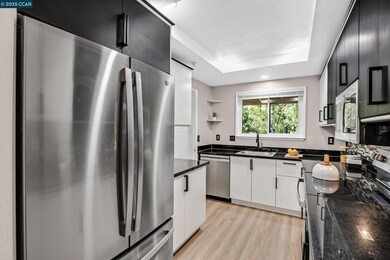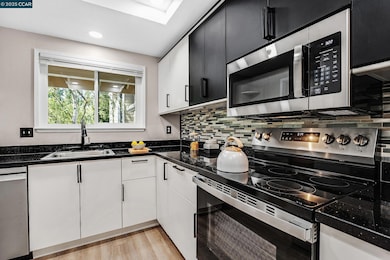2617 Oak Rd Unit C Walnut Creek, CA 94597
Contra Costa Centre NeighborhoodEstimated payment $4,333/month
Highlights
- In Ground Pool
- Updated Kitchen
- Contemporary Architecture
- Buena Vista Elementary School Rated A
- Clubhouse
- 4-minute walk to Walden Park
About This Home
Upper-level townhouse in Carriage Place overlooking the swimming pool. Bright, spacious home with two primary bedroom suites upstairs. Two full baths: one with shower over tub, one with full shower. Stacked laundry. Skylights. Living room, dining room, kitchen, and 1⁄2 bath on the main level. Large deck and storage unit on deck. Townhouse has been completely remodeled: black-and-white kitchen with updated appliances and granite countertops. Granite countertop in 1⁄2 bath. Working fireplace with tile surround. Dual-pane windows and sliding glass door. Replaced HVAC and heating system. Upstairs baths are fully remodeled in black, white, and grey with updated vanities. Vinyl plank flooring throughout with carpet in bedrooms and staircase. Finished in white with black accents, lighting and door fixtures, plantation shutters and blinds. One assigned covered carport space and plenty of guest parking. Two pools in complex and well-maintained landscaping. Low HOA dues. Close to downtown Walnut Creek, Walden Park, Iron Horse Trail, BART, and freeway access.
Property Details
Home Type
- Condominium
Est. Annual Taxes
- $6,300
Year Built
- Built in 1985
HOA Fees
- $440 Monthly HOA Fees
Home Design
- Contemporary Architecture
- Composition Shingle Roof
- Stucco
Interior Spaces
- 2-Story Property
- Living Room with Fireplace
- Laminate Flooring
- Laundry in unit
Kitchen
- Updated Kitchen
- Breakfast Area or Nook
- Electric Cooktop
- Free-Standing Range
- Microwave
- Dishwasher
Bedrooms and Bathrooms
- 2 Bedrooms
Parking
- Carport
- Guest Parking
Pool
- In Ground Pool
Utilities
- Forced Air Heating and Cooling System
- Gas Water Heater
Listing and Financial Details
- Assessor Parcel Number 1722700877
Community Details
Overview
- Association fees include common area maintenance, exterior maintenance, trash, water/sewer
- Carriage Place Association, Phone Number (800) 651-4350
- Carriage Place Subdivision
Amenities
- Clubhouse
Recreation
- Community Pool
Map
Home Values in the Area
Average Home Value in this Area
Tax History
| Year | Tax Paid | Tax Assessment Tax Assessment Total Assessment is a certain percentage of the fair market value that is determined by local assessors to be the total taxable value of land and additions on the property. | Land | Improvement |
|---|---|---|---|---|
| 2025 | $6,300 | $540,247 | $330,214 | $210,033 |
| 2024 | $6,152 | $472,813 | $341,482 | $131,331 |
| 2023 | $6,152 | $463,543 | $334,787 | $128,756 |
| 2022 | $6,065 | $454,455 | $328,223 | $126,232 |
| 2021 | $5,902 | $445,545 | $321,788 | $123,757 |
| 2019 | $5,764 | $432,333 | $312,245 | $120,088 |
| 2018 | $5,585 | $423,857 | $306,123 | $117,734 |
| 2017 | $5,475 | $415,547 | $300,121 | $115,426 |
| 2016 | $5,363 | $407,400 | $294,237 | $113,163 |
| 2015 | $5,245 | $401,282 | $289,818 | $111,464 |
| 2014 | $5,182 | $393,422 | $284,141 | $109,281 |
Property History
| Date | Event | Price | List to Sale | Price per Sq Ft |
|---|---|---|---|---|
| 10/16/2025 10/16/25 | For Sale | $639,000 | -- | $525 / Sq Ft |
Purchase History
| Date | Type | Sale Price | Title Company |
|---|---|---|---|
| Grant Deed | -- | Commonwealth Land Title | |
| Interfamily Deed Transfer | -- | Financial Title Company | |
| Grant Deed | $333,000 | Financial Title Company | |
| Grant Deed | $195,000 | Placer Title Company |
Mortgage History
| Date | Status | Loan Amount | Loan Type |
|---|---|---|---|
| Open | $200,000 | Credit Line Revolving | |
| Previous Owner | $245,500 | Negative Amortization | |
| Previous Owner | $240,000 | Purchase Money Mortgage | |
| Previous Owner | $156,000 | Purchase Money Mortgage |
Source: Contra Costa Association of REALTORS®
MLS Number: 41114987
APN: 172-270-087-7
- 2578 Oak Rd Unit 212
- 2708 Oak Rd Unit 9
- 2704 Oak Rd Unit 80
- 2704 Oak Rd Unit 77
- 2724 Oak Rd Unit 88
- 2712 Oak Rd Unit 60
- 2712 Oak Rd Unit 57
- 2606 Jones Rd Unit B
- 2586 Oak Rd Unit 229
- 2709 Oak Rd Unit H
- Plan 5X at Oak Grove
- Plan 6 at Oak Grove
- Plan 3 at Oak Grove
- Plan 4X at Oak Grove
- Plan 5 at Oak Grove
- Plan 6X at Oak Grove
- 178 Oak Cir
- 186 Oak Cir
- 231 Oak Cir
- 225 Oak Cir
- 2723 Oak Rd Unit K
- 230 Oak Cir
- 530 N Civic Dr
- 2634 Baldwin Ln
- 2634 Baldwin Ln
- 7001 Sunne Ln Unit FL5-ID1901
- 430 N Civic Dr
- 1547 Geary Rd
- 7011 Sunne Ln Unit FL3-ID1502
- 7011 Sunne Ln Unit FL3-ID1503
- 1001 Harvey Dr
- 1001 Harvey Dr Unit FL1-ID10102A
- 1001 Harvey Dr Unit FL1-ID10612A
- 1001 Harvey Dr Unit FL1-ID10499A
- 1001 Harvey Dr Unit FL3-ID3353A
- 1001 Harvey Dr Unit FL4-ID10592A
- 1001 Harvey Dr Unit FL3-ID10450A
- 1001 Harvey Dr Unit FL4-ID10515A
- 1001 Harvey Dr Unit FL4-ID10524A
- 1001 Harvey Dr Unit FL2-ID10187A
