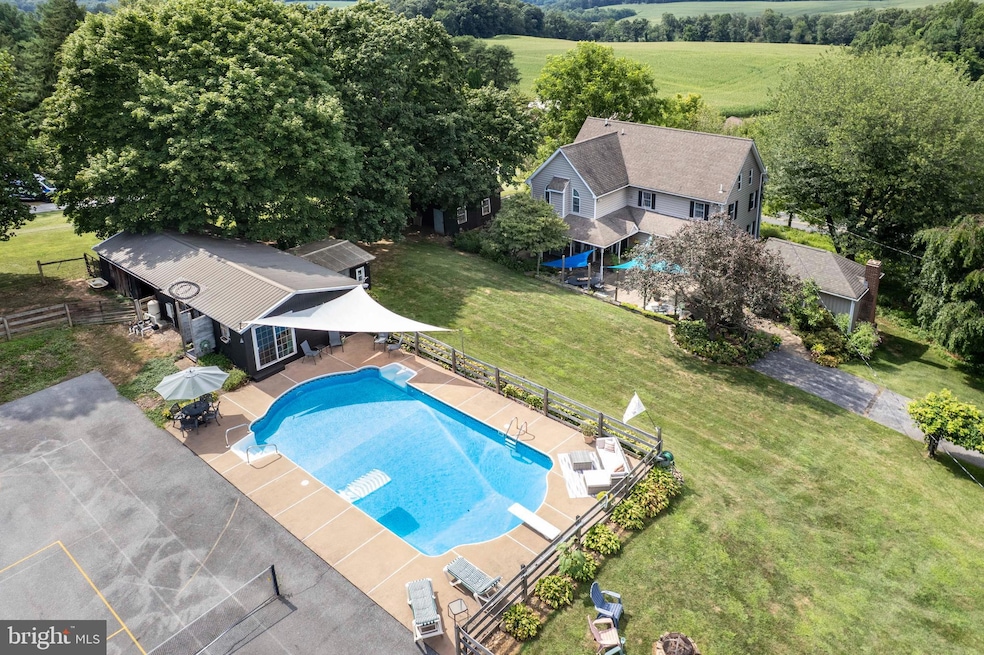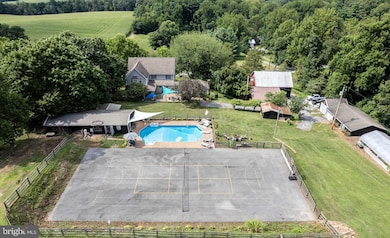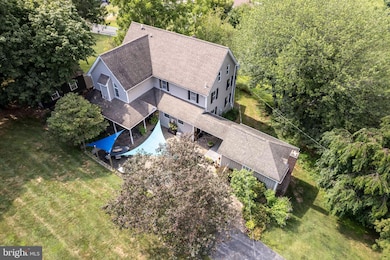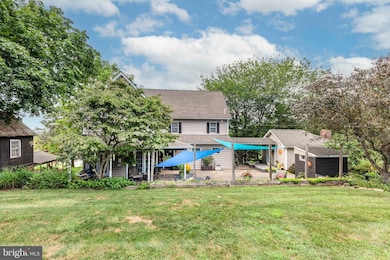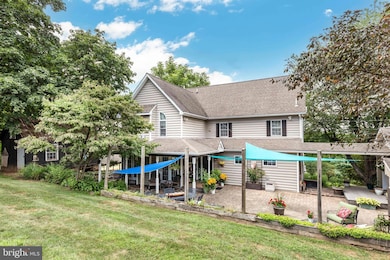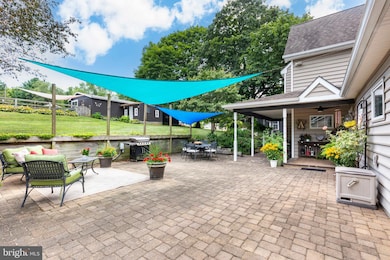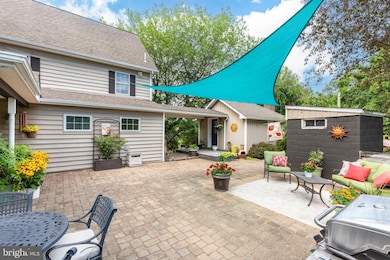2617 Old Fort Schoolhouse Rd Hampstead, MD 21074
Estimated payment $4,611/month
Highlights
- Guest House
- Greenhouse
- Tennis Courts
- Manchester Elementary School Rated A-
- Second Kitchen
- Cabana
About This Home
NEW PRICE*True opportunity to own your 5BR 3.5Baths dream farmette with modern home updates, & an entertainer's delight with in ground pool, sport court, barn, detached garages, & in law accessory dwelling*Also suited for multi-generational living*The main home remodeled in 2001 boasts foyer, updated half bath, mud room, cozy living room, open concept family room with gas fireplace that flows to the updated huge kitchen with upgraded counter tops & island*Formal Dining room for special occasions*Upper level has an recently remodeled primary suite with vaulted ceilings, custom stone work decorative fireplace, a primary bathroom with luxurious tiled walk in shower/double sinks remodeled in 2024, another full bath, & 3 other bedrooms all with wide plank luxury vinyl flooring*Lower level is ideal for storage & houses the geothermal system which saves thousands on your utility bills*3 zones of HVAC help with additional efficiencies*Connected through a breezeway across the paver patio is a bonus room that could function as yet another bedroom or office space*An additional special feature is the newly renovated in-law apartment attached to the barn complete with open concept kitchenette, living room, bedroom, & another updated full bathroom*Once outside, enjoy true "resort type" living with a beautiful paver patio, covered front & rear porches, a large in-ground pool with adjacent pool house, & a full size sport/tennis court*Above this is field space for your animals or farming needs*Sellers own the expansive solar units which help energy needs*This area is also fenced as it is currently home to 2 donkeys*In the past, sellers have planted crops and wild flowers on the hillside*Truly an amazing opportunity*Manchester Valley School Zone*
Listing Agent
(410) 259-0619 rubyrealtor@gmail.com RE/MAX Advantage Realty License #620265 Listed on: 09/19/2025

Home Details
Home Type
- Single Family
Est. Annual Taxes
- $5,306
Year Built
- Built in 1900 | Remodeled in 2002
Lot Details
- 3.88 Acre Lot
- Wood Fence
- Stone Retaining Walls
- Back Yard Fenced
- Landscaped
- Extensive Hardscape
- Sloped Lot
- Cleared Lot
- Backs to Trees or Woods
- Property is in very good condition
Parking
- 2 Car Detached Garage
- Second Garage
- Front Facing Garage
Home Design
- Colonial Architecture
- Stone Foundation
- Slab Foundation
- Architectural Shingle Roof
- Asphalt Roof
- Metal Roof
- Vinyl Siding
- Active Radon Mitigation
Interior Spaces
- Property has 3 Levels
- Built-In Features
- Chair Railings
- Crown Molding
- Vaulted Ceiling
- Ceiling Fan
- Recessed Lighting
- 2 Fireplaces
- Stone Fireplace
- Fireplace Mantel
- Gas Fireplace
- Double Pane Windows
- Awning
- Vinyl Clad Windows
- Insulated Windows
- French Doors
- Insulated Doors
- Mud Room
- Entrance Foyer
- Family Room Off Kitchen
- Living Room
- Formal Dining Room
- Home Office
- Scenic Vista Views
- Improved Basement
- Interior Basement Entry
Kitchen
- Gourmet Kitchen
- Kitchenette
- Second Kitchen
- Breakfast Area or Nook
- Oven
- Cooktop with Range Hood
- Microwave
- Extra Refrigerator or Freezer
- Dishwasher
- Stainless Steel Appliances
- Kitchen Island
- Upgraded Countertops
- Disposal
Flooring
- Carpet
- Ceramic Tile
- Luxury Vinyl Plank Tile
Bedrooms and Bathrooms
- En-Suite Bathroom
- In-Law or Guest Suite
- Walk-in Shower
Laundry
- Laundry Room
- Laundry on upper level
- Dryer
- Washer
Eco-Friendly Details
- Energy-Efficient Windows
- Solar owned by seller
- Heating system powered by solar connected to the grid
- Solar Heating System
Pool
- Cabana
- In Ground Pool
- Fence Around Pool
- Pool Equipment Shed
Outdoor Features
- Tennis Courts
- Sport Court
- Patio
- Greenhouse
- Shed
- Utility Building
- Outbuilding
- Breezeway
- Playground
- Porch
Schools
- Manchester Elementary School
- North Carroll Middle School
- Manchester Valley High School
Utilities
- Forced Air Heating and Cooling System
- Heating System Powered By Owned Propane
- Vented Exhaust Fan
- Geothermal Heating and Cooling
- 200+ Amp Service
- Power Generator
- Well
- Bottled Gas Water Heater
- Septic Tank
Additional Features
- Guest House
- Bank Barn
Community Details
- No Home Owners Association
Listing and Financial Details
- Assessor Parcel Number 0706008739
Map
Home Values in the Area
Average Home Value in this Area
Tax History
| Year | Tax Paid | Tax Assessment Tax Assessment Total Assessment is a certain percentage of the fair market value that is determined by local assessors to be the total taxable value of land and additions on the property. | Land | Improvement |
|---|---|---|---|---|
| 2025 | $5,259 | $495,100 | $154,400 | $340,700 |
| 2024 | $5,259 | $464,267 | $0 | $0 |
| 2023 | $4,914 | $433,433 | $0 | $0 |
| 2022 | $4,568 | $402,600 | $154,400 | $248,200 |
| 2021 | $8,977 | $386,600 | $0 | $0 |
| 2020 | $4,248 | $370,600 | $0 | $0 |
| 2019 | $4,067 | $354,600 | $154,400 | $200,200 |
| 2018 | $4,031 | $354,600 | $154,400 | $200,200 |
| 2017 | $4,031 | $354,600 | $0 | $0 |
| 2016 | -- | $359,500 | $0 | $0 |
| 2015 | -- | $356,967 | $0 | $0 |
| 2014 | -- | $354,433 | $0 | $0 |
Property History
| Date | Event | Price | List to Sale | Price per Sq Ft |
|---|---|---|---|---|
| 11/05/2025 11/05/25 | Price Changed | $795,000 | -6.4% | $313 / Sq Ft |
| 09/19/2025 09/19/25 | For Sale | $849,500 | -- | $334 / Sq Ft |
Purchase History
| Date | Type | Sale Price | Title Company |
|---|---|---|---|
| Interfamily Deed Transfer | -- | None Available | |
| Deed | $165,000 | -- | |
| Deed | $159,000 | -- |
Source: Bright MLS
MLS Number: MDCR2029950
APN: 06-008739
- 2748 Vistas Dr Unit 11
- 2855 Chauncey Hill Dr Unit 33
- 2841 Chauncey Hill Dr Unit 28
- 2514 Highcrest Ct
- 2320 Nevada Dr
- PARCEL B Hilltop Dr
- 2785 Castlefield Dr Unit 14
- 3137 Pyramid Cir
- 2803 Bachman Rd
- 2943 Main St
- 3011 Main St
- 3045 Wood Dr
- 2034 Fridinger Mill Rd
- 2624 Bachman Rd
- 3400 Hanover Pike
- 3247 Grafton St
- 3228 Grafton St
- 3021 Walnut St
- 0 Snydersburg Rd Unit MDCR2029858
- 1844A Snydersburg Rd
- 3228 Morefield Ct
- 3241 Chestnut St
- 1408 Fairmount Rd Unit A
- 2213 Green Haven Way
- 3860 Normandy Dr Unit 1C
- 822 Wellesley Ct
- 1116 S Main St Unit 2
- 4313 White Oak Ct
- 4220 Crystal Ct Unit 3D
- 2710 Academy Dr
- 824 Century St
- 4200 Main St
- 444 Bennett Cerf Dr
- 50 Falling Leaf Ct
- 181 Baronets Dr
- 102 Wimert Ave
- 17825 Falls Rd
- 18902 Gunpowder Rd Unit 2
- 58 Pennsylvania Ave
- 28 Liberty St Unit 204
