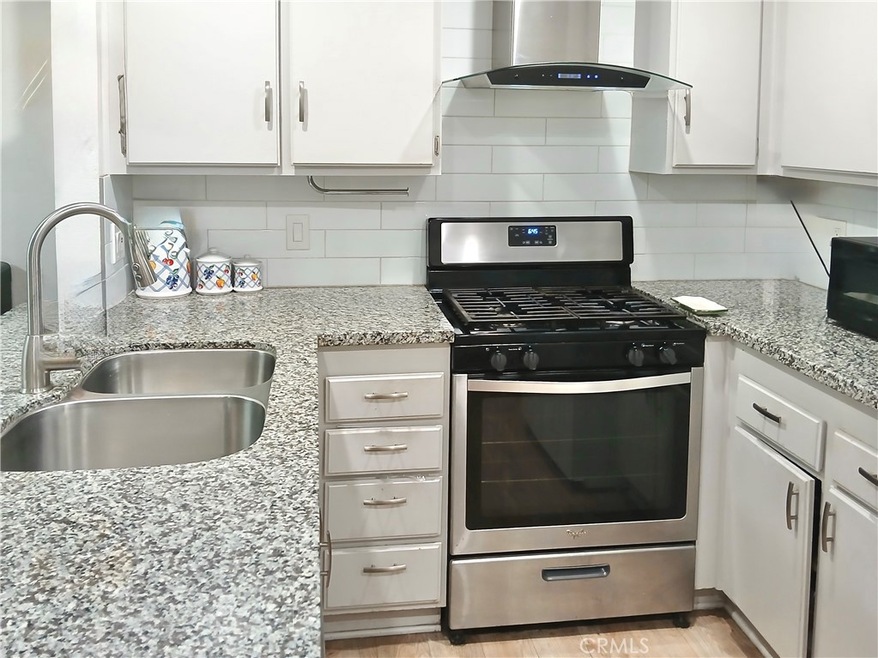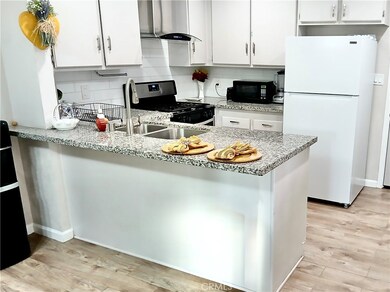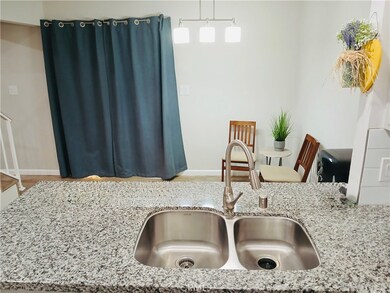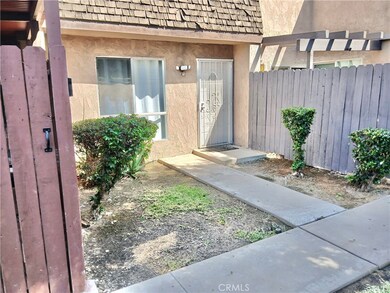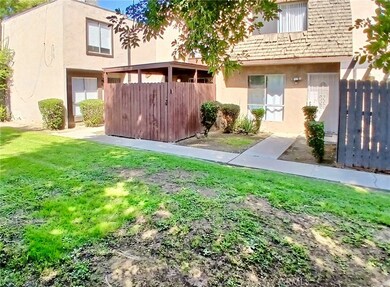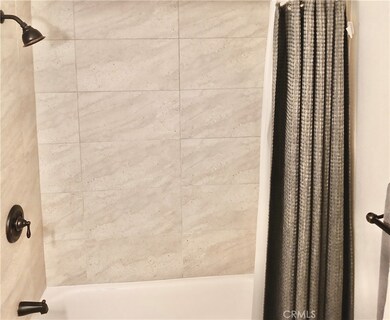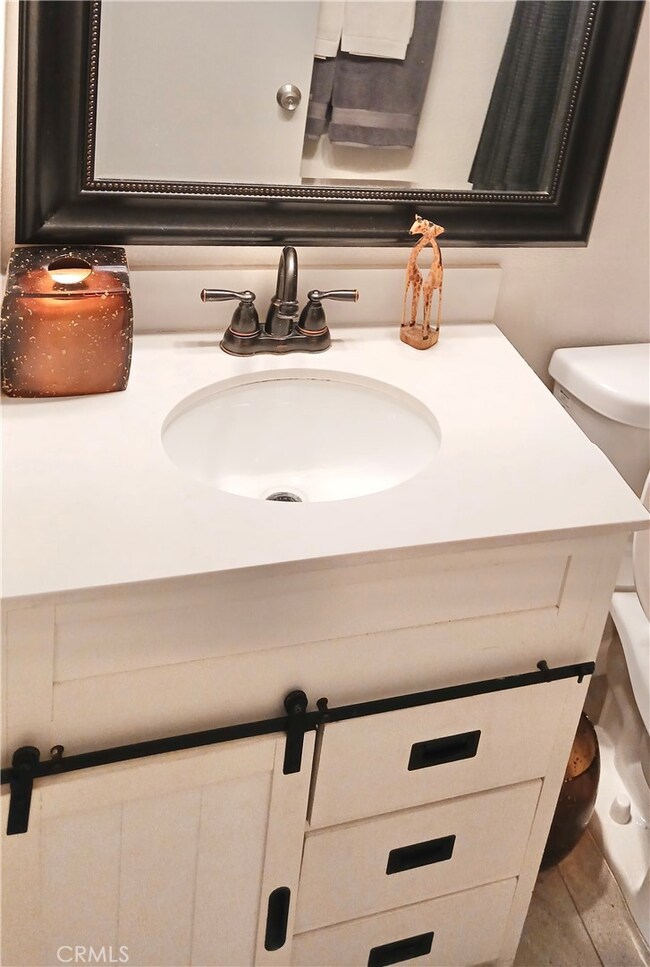
2617 Pinon Springs Cir Unit B Bakersfield, CA 93309
Sagepointe NeighborhoodEstimated payment $1,548/month
Highlights
- No Units Above
- 1 Acre Lot
- Community Pool
- Updated Kitchen
- Granite Countertops
- Formal Dining Room
About This Home
This townhouse condominium offers 980 square feet of well-designed living space! The open-concept lower level comprises kitchen, dining room, living room and a 3/4 bathroom. The remodeled kitchen is fully-equipped with a dishwasher, a double-basin stainless steel sink, and a gas stove, with granite countertops and a convenient breakfast bar. Relax in the living room with a pleasant window view of lawn and trees. Entertain/unwind in the private enclosed patio, accessible from the dining room slider. The upper level consists of 2 bedrooms with plenty of closet space, a stacked washer/dryer laundry closet and a modern, full bathroom with tiled tub and shower. Neutral, plank laminate flooring flows throughout. This home also includes a reserved carport parking space and storage closet, central heating and AC, a swimming pool and a large children’s pool. $370 monthly HOA. Conveniently located in the Sagepointe neighborhood near great schools, shopping, restaurants and public transit. See it! Love it! Make it yours! *All information is deemed reliable but is not guaranteed by agent or broker.
Listing Agent
LPT Realty, Inc. Brokerage Phone: 805-478-8448 License #01194740 Listed on: 07/01/2025

Property Details
Home Type
- Condominium
Est. Annual Taxes
- $2,507
Year Built
- Built in 1972 | Remodeled
Lot Details
- No Units Above
- No Units Located Below
- Two or More Common Walls
HOA Fees
- $370 Monthly HOA Fees
Home Design
- Slab Foundation
Interior Spaces
- 980 Sq Ft Home
- 2-Story Property
- Ceiling Fan
- Formal Dining Room
- Laminate Flooring
Kitchen
- Updated Kitchen
- Breakfast Bar
- Gas Range
- Dishwasher
- Granite Countertops
- Disposal
Bedrooms and Bathrooms
- 2 Bedrooms
- All Upper Level Bedrooms
- Remodeled Bathroom
- Low Flow Toliet
- <<tubWithShowerToken>>
- Low Flow Shower
- Exhaust Fan In Bathroom
Laundry
- Laundry Room
- Laundry on upper level
- Stacked Washer and Dryer
Home Security
Parking
- 1 Parking Space
- 1 Carport Space
- Parking Available
- Paved Parking
- Assigned Parking
Outdoor Features
- Tile Patio or Porch
- Exterior Lighting
- Outdoor Storage
Utilities
- Forced Air Heating and Cooling System
- Natural Gas Connected
- Water Heater
Listing and Financial Details
- Tax Lot 80
- Tax Tract Number 3598
- Assessor Parcel Number 35548308
- Seller Considering Concessions
Community Details
Overview
- Front Yard Maintenance
- Master Insurance
- 240 Units
- Pinon Springs Association, Phone Number (661) 847-4800
- Haide HOA
- Maintained Community
Recreation
- Community Pool
Security
- Resident Manager or Management On Site
- Fire and Smoke Detector
Map
Home Values in the Area
Average Home Value in this Area
Tax History
| Year | Tax Paid | Tax Assessment Tax Assessment Total Assessment is a certain percentage of the fair market value that is determined by local assessors to be the total taxable value of land and additions on the property. | Land | Improvement |
|---|---|---|---|---|
| 2024 | $2,507 | $153,874 | $42,448 | $111,426 |
| 2023 | $2,381 | $150,858 | $41,616 | $109,242 |
| 2022 | $2,282 | $147,900 | $40,800 | $107,100 |
| 2021 | $1,922 | $117,200 | $30,310 | $86,890 |
| 2020 | $1,877 | $116,000 | $30,000 | $86,000 |
| 2019 | $1,011 | $45,900 | $20,400 | $25,500 |
| 2018 | $1,037 | $49,239 | $10,821 | $38,418 |
| 2017 | $1,005 | $48,274 | $10,609 | $37,665 |
| 2016 | $957 | $47,328 | $10,401 | $36,927 |
| 2015 | $944 | $46,618 | $10,245 | $36,373 |
| 2014 | $920 | $45,706 | $10,045 | $35,661 |
Property History
| Date | Event | Price | Change | Sq Ft Price |
|---|---|---|---|---|
| 07/01/2025 07/01/25 | For Sale | $175,000 | +20.7% | $179 / Sq Ft |
| 04/07/2021 04/07/21 | Sold | $145,000 | +5.1% | $148 / Sq Ft |
| 03/17/2021 03/17/21 | For Sale | $138,000 | +20.0% | $141 / Sq Ft |
| 08/05/2019 08/05/19 | Sold | $115,000 | -4.2% | $117 / Sq Ft |
| 07/17/2019 07/17/19 | For Sale | $119,990 | +163.7% | $122 / Sq Ft |
| 12/06/2012 12/06/12 | Sold | $45,500 | 0.0% | $46 / Sq Ft |
| 11/06/2012 11/06/12 | Pending | -- | -- | -- |
| 06/28/2012 06/28/12 | For Sale | $45,500 | -- | $46 / Sq Ft |
Purchase History
| Date | Type | Sale Price | Title Company |
|---|---|---|---|
| Grant Deed | $145,000 | Property Id Title Company | |
| Grant Deed | $115,000 | Placer Title Er | |
| Warranty Deed | $45,000 | Placer Title Er | |
| Warranty Deed | $45,500 | Chicago Title Company | |
| Warranty Deed | -- | None Available | |
| Warranty Deed | -- | Ticor Title | |
| Grant Deed | $22,000 | First American Title Ins Co | |
| Interfamily Deed Transfer | -- | First American Title Ins Co | |
| Trustee Deed | $44,505 | Fidelity National Title Insu | |
| Grant Deed | $95,000 | Ticor Title Company Of Ca | |
| Warranty Deed | $52,500 | Chicago Title | |
| Warranty Deed | $21,000 | American Title Co |
Mortgage History
| Date | Status | Loan Amount | Loan Type |
|---|---|---|---|
| Open | $105,600 | New Conventional | |
| Previous Owner | $25,000 | Future Advance Clause Open End Mortgage | |
| Previous Owner | $95,000 | Purchase Money Mortgage | |
| Previous Owner | $42,000 | No Value Available | |
| Previous Owner | $21,000 | No Value Available |
Similar Homes in Bakersfield, CA
Source: California Regional Multiple Listing Service (CRMLS)
MLS Number: PI25141635
APN: 355-483-08-00-2
- 2617 Pinon Springs Cir Unit C
- 2529 Pinon Springs Cir Unit West
- 2529 Pinon Springs Cir
- 2513 Pinon Springs Cir
- 6005 Almendra Ave Unit B
- 6021 Almendra Ave Unit C
- 2105 Pinon Springs Cir Unit D
- 5800 Almendra Ave Unit C
- 2000 Ashe Rd Unit 27
- 2000 Ashe Rd Unit 9
- 2608 Cheshire Dr
- 2301 Westholme Blvd
- 2401 Westholme Blvd
- 2705 Carlisle Ct
- 1800 Weyburn Way
- 2625 Westholme Blvd
- 2701 Belden Ln
- 5411 Warwick Place
- 5913 Cypress Point Dr
- 2601 Barrington St
- 6301 Ming Ave
- 6405 Landfair Dr
- 2000 Ashe Rd Unit 33
- 5801 Ming Ave
- 5601 Ming Ave
- 3100 Ashe Rd
- 7107 Ming Ave
- 4249 Parker Ave
- 3801 Ashe Rd
- 5101 Belle Terrace
- 1300 Valhalla Dr
- 5000 Belle Terrace
- 6500 White Ln
- 1000 McDonald Way
- 4419-4425 Belle Terrace
- 2600 Brookside Dr
- 7913 S Laurelglen Blvd Unit A
- 8200 N Laurelglen Blvd
- 4401 Belle Terrace
- 3912 Madrid Ave
