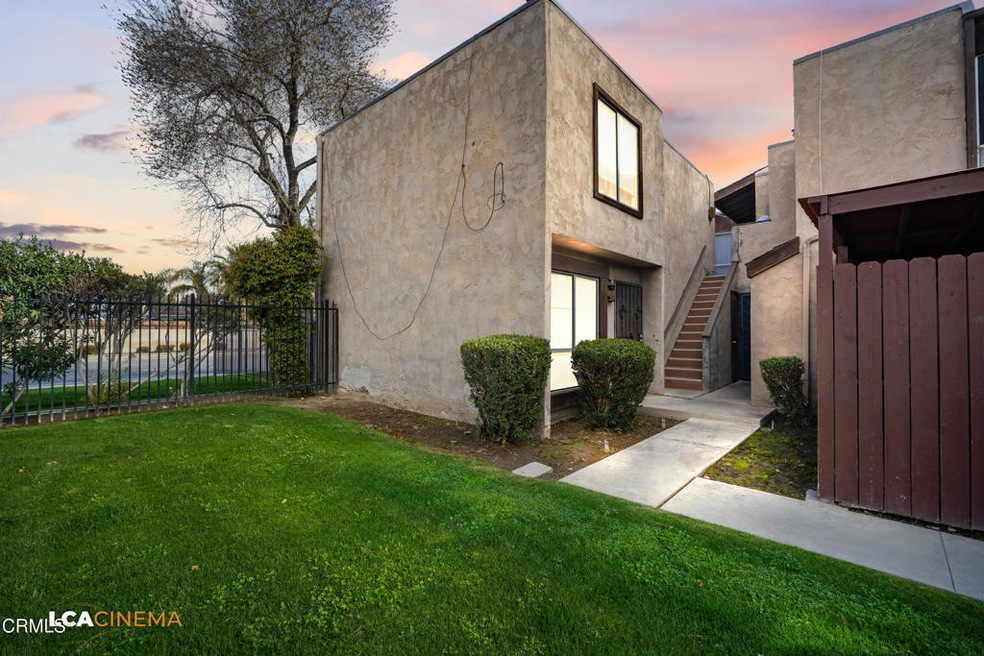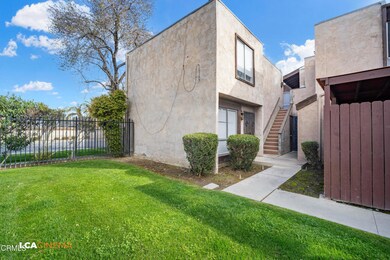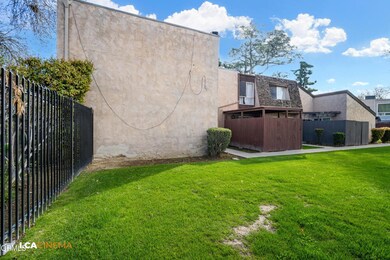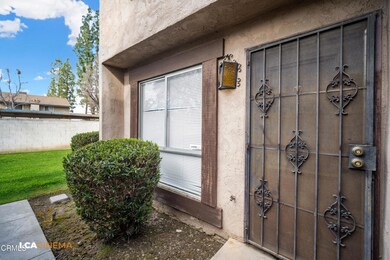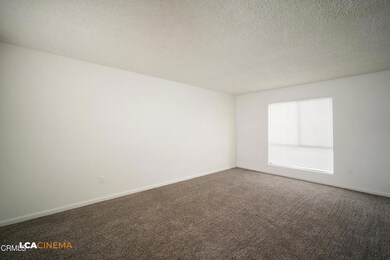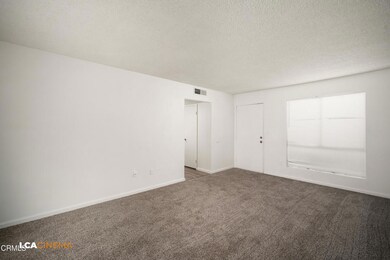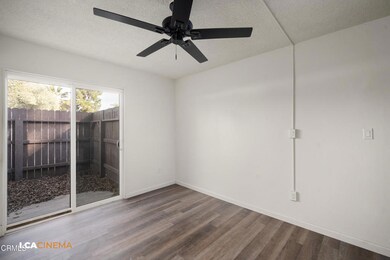
2617 Pinon Springs Cir Unit C Bakersfield, CA 93309
Sagepointe NeighborhoodEstimated payment $1,526/month
Highlights
- Private Pool
- 1 Acre Lot
- Family Room Off Kitchen
- Custom Home
- Open to Family Room
- 1 Car Attached Garage
About This Home
This home is located at 2617 Pinon Springs Cir Unit C, Bakersfield, CA 93309 and is currently priced at $189,900, approximately $161 per square foot. This property was built in 1972. 2617 Pinon Springs Cir Unit C is a home located in Kern County with nearby schools including Charles H. Castle Elementary School, O.J. Actis Junior High School, and West High School.
Property Details
Home Type
- Condominium
Est. Annual Taxes
- $1,188
Year Built
- Built in 1972
Lot Details
- 1 Common Wall
- Wood Fence
- No Sprinklers
- Zero Lot Line
HOA Fees
- $370 Monthly HOA Fees
Parking
- 1 Car Attached Garage
- Carport
- Parking Available
- Community Parking Structure
Home Design
- Custom Home
- Turnkey
- Cosmetic Repairs Needed
- Slab Foundation
- Fire Rated Drywall
- Common Roof
- Copper Plumbing
- Stucco
Interior Spaces
- 1,174 Sq Ft Home
- Partially Furnished
- Insulated Windows
- Blinds
- Panel Doors
- Family Room Off Kitchen
- Living Room
Kitchen
- Open to Family Room
- Ceramic Countertops
- Laminate Countertops
Flooring
- Carpet
- Vinyl
Bedrooms and Bathrooms
- 3 Bedrooms
- All Upper Level Bedrooms
- Tile Bathroom Countertop
- Bathtub with Shower
- Walk-in Shower
- Exhaust Fan In Bathroom
Home Security
Accessible Home Design
- Doors swing in
- Accessible Parking
Eco-Friendly Details
- Energy-Efficient Windows
- Energy-Efficient HVAC
- Energy-Efficient Lighting
- Energy-Efficient Doors
- Energy-Efficient Thermostat
Outdoor Features
- Private Pool
- Concrete Porch or Patio
- Exterior Lighting
- Rain Gutters
Utilities
- Central Heating and Cooling System
- High-Efficiency Water Heater
Listing and Financial Details
- Tax Lot 81
- Assessor Parcel Number 35548309
- Seller Considering Concessions
Community Details
Overview
- Pinon Spring Association, Phone Number (661) 847-4800
Recreation
- Community Pool
Security
- Carbon Monoxide Detectors
- Fire and Smoke Detector
Map
Home Values in the Area
Average Home Value in this Area
Tax History
| Year | Tax Paid | Tax Assessment Tax Assessment Total Assessment is a certain percentage of the fair market value that is determined by local assessors to be the total taxable value of land and additions on the property. | Land | Improvement |
|---|---|---|---|---|
| 2024 | $1,188 | $47,061 | $14,099 | $32,962 |
| 2023 | $1,188 | $46,139 | $13,823 | $32,316 |
| 2022 | $1,134 | $45,235 | $13,552 | $31,683 |
| 2021 | $1,040 | $44,349 | $13,287 | $31,062 |
| 2020 | $1,002 | $43,895 | $13,151 | $30,744 |
| 2019 | $987 | $43,895 | $13,151 | $30,744 |
| 2018 | $953 | $42,193 | $12,642 | $29,551 |
| 2017 | $922 | $41,367 | $12,395 | $28,972 |
| 2016 | $881 | $40,556 | $12,152 | $28,404 |
| 2015 | $869 | $39,948 | $11,970 | $27,978 |
| 2014 | $846 | $39,166 | $11,736 | $27,430 |
Property History
| Date | Event | Price | Change | Sq Ft Price |
|---|---|---|---|---|
| 05/13/2025 05/13/25 | For Sale | $189,900 | -- | $162 / Sq Ft |
Purchase History
| Date | Type | Sale Price | Title Company |
|---|---|---|---|
| Grant Deed | $140,000 | Chicago Title Company | |
| Quit Claim Deed | -- | None Listed On Document | |
| Quit Claim Deed | -- | -- | |
| Warranty Deed | -- | Fidelity National Title |
Mortgage History
| Date | Status | Loan Amount | Loan Type |
|---|---|---|---|
| Previous Owner | $20,000 | No Value Available |
Similar Homes in Bakersfield, CA
Source: Ventura County Regional Data Share
MLS Number: V1-29934
APN: 355-483-09-00-5
- 2529 Pinon Springs Cir Unit West
- 2529 Pinon Springs Cir
- 2513 Pinon Springs Cir
- 6005 Almendra Ave Unit B
- 2105 Pinon Springs Cir Unit D
- 5800 Almendra Ave Unit C
- 2000 Ashe Rd Unit 9
- 2301 Westholme Blvd
- 2401 Westholme Blvd
- 2724 Hempstead Ln
- 2705 Carlisle Ct
- 2601 Ashe Rd Unit 59
- 2625 Westholme Blvd
- 2701 Belden Ln
- 5411 Warwick Place
- 5700 Kirkside Dr Unit B
- 5913 Cypress Point Dr
- 2913 Whitley Dr
- 5600 Kirkside Dr Unit F
- 5709 Wonder Ln
