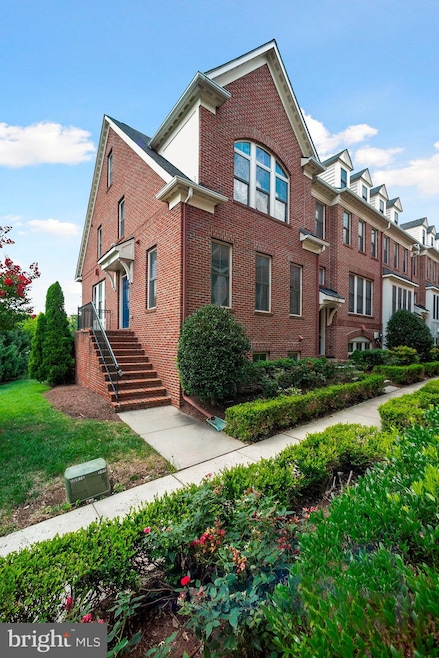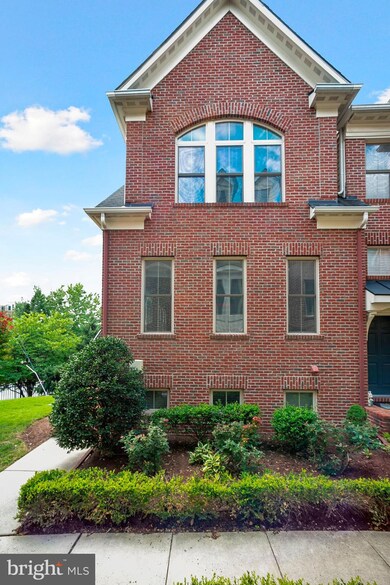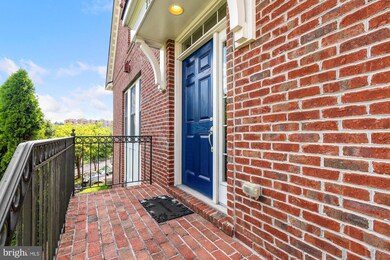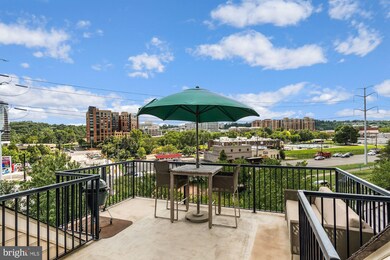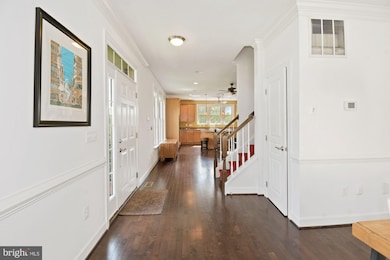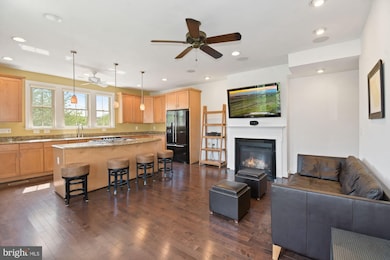
2617 S Kenmore Ct Arlington, VA 22206
Green Valley NeighborhoodEstimated Value: $852,000 - $966,000
Highlights
- City View
- Contemporary Architecture
- Wood Flooring
- Gunston Middle School Rated A-
- Vaulted Ceiling
- 1-minute walk to Washington and Old Dominion Railroad Regional Park
About This Home
As of November 2020Premium end unit town home in the coveted Shirlington Crest community. The second largest floor plan in the community offers a 2 car garage, 2 luxurious master suites, and a den with a full bath on the lower level. With one of the most desirable views in the community this home provides privacy, exceptional rooftop, and a side entry orientation that provides for expansive living spaces and tons of natural light. Bright and open kitchen with high end appliances, large center island, and lots of room to gather in the adjoining family room. Upstairs you will find two large master suites with soaring ceilings, lots of closets, and access to the private rooftop that offers unobstructed views of Arlington’s Jennie Dean Park. The home features tons of additional upgrades such as wired speakers in every room, CAT5 internet throughout the home, central vacuum, and more. Lower level with a full bathroom and lots of light provides a perfect place for a home office. All of this located within walking distance to Shirlington Village, W&OD Trail, Shirlington Dog Park, Jennie Dean Park, and easy access to major commuter routes, DC and HQ2. For more photos and a 3D tour please visit: http://spws.homevisit.com/mls/304589
Townhouse Details
Home Type
- Townhome
Est. Annual Taxes
- $7,659
Year Built
- Built in 2008
Lot Details
- 1,200 Sq Ft Lot
- Cul-De-Sac
- East Facing Home
- Property is in very good condition
HOA Fees
- $130 Monthly HOA Fees
Parking
- 2 Car Attached Garage
- Rear-Facing Garage
Home Design
- Contemporary Architecture
- Brick Exterior Construction
- Asphalt Roof
Interior Spaces
- 2,116 Sq Ft Home
- Property has 4 Levels
- Central Vacuum
- Chair Railings
- Crown Molding
- Vaulted Ceiling
- Ceiling Fan
- Recessed Lighting
- 1 Fireplace
- Wood Frame Window
- Family Room Off Kitchen
- Combination Kitchen and Living
- Dining Room
- Wood Flooring
- City Views
- Home Security System
- Finished Basement
Kitchen
- Eat-In Kitchen
- Built-In Oven
- Cooktop
- Built-In Microwave
- Dishwasher
- Kitchen Island
- Upgraded Countertops
- Disposal
Bedrooms and Bathrooms
- 2 Bedrooms
Laundry
- Dryer
- Washer
Outdoor Features
- Balcony
Schools
- Drew Model Elementary School
- Gunston Middle School
- Wakefield High School
Utilities
- Forced Air Heating and Cooling System
- Natural Gas Water Heater
Community Details
- Shirlington Crest HOA, Phone Number (202) 817-1134
- Built by Stanley Martin
- Shirlington Crest Subdivision
- Property Manager
Listing and Financial Details
- Tax Lot 139
- Assessor Parcel Number 31-033-155
Ownership History
Purchase Details
Purchase Details
Home Financials for this Owner
Home Financials are based on the most recent Mortgage that was taken out on this home.Purchase Details
Home Financials for this Owner
Home Financials are based on the most recent Mortgage that was taken out on this home.Similar Homes in the area
Home Values in the Area
Average Home Value in this Area
Purchase History
| Date | Buyer | Sale Price | Title Company |
|---|---|---|---|
| Lopez Michael | -- | None Listed On Document | |
| Lopez Amy | $789,900 | Old Republic National Title | |
| Geatti Marco | $725,560 | -- |
Mortgage History
| Date | Status | Borrower | Loan Amount |
|---|---|---|---|
| Previous Owner | Lopez Amy | $818,336 | |
| Previous Owner | Geatti Marco | $580,448 |
Property History
| Date | Event | Price | Change | Sq Ft Price |
|---|---|---|---|---|
| 11/30/2020 11/30/20 | Sold | $789,900 | 0.0% | $373 / Sq Ft |
| 10/19/2020 10/19/20 | Pending | -- | -- | -- |
| 09/09/2020 09/09/20 | For Sale | $789,900 | +8.9% | $373 / Sq Ft |
| 05/14/2015 05/14/15 | Sold | $725,560 | -3.3% | $343 / Sq Ft |
| 04/24/2015 04/24/15 | Pending | -- | -- | -- |
| 01/22/2015 01/22/15 | Price Changed | $750,000 | -1.9% | $354 / Sq Ft |
| 01/06/2015 01/06/15 | Price Changed | $764,888 | -1.7% | $361 / Sq Ft |
| 01/02/2015 01/02/15 | Price Changed | $778,000 | -0.8% | $368 / Sq Ft |
| 01/02/2015 01/02/15 | For Sale | $784,000 | 0.0% | $371 / Sq Ft |
| 05/19/2012 05/19/12 | Rented | $3,925 | +4.0% | -- |
| 05/18/2012 05/18/12 | Under Contract | -- | -- | -- |
| 03/24/2012 03/24/12 | For Rent | $3,775 | -- | -- |
Tax History Compared to Growth
Tax History
| Year | Tax Paid | Tax Assessment Tax Assessment Total Assessment is a certain percentage of the fair market value that is determined by local assessors to be the total taxable value of land and additions on the property. | Land | Improvement |
|---|---|---|---|---|
| 2024 | $8,956 | $867,000 | $442,000 | $425,000 |
| 2023 | $8,659 | $840,700 | $442,000 | $398,700 |
| 2022 | $8,253 | $801,300 | $402,000 | $399,300 |
| 2021 | $7,901 | $767,100 | $352,000 | $415,100 |
| 2020 | $7,659 | $746,500 | $327,000 | $419,500 |
| 2019 | $7,249 | $706,500 | $287,000 | $419,500 |
| 2018 | $6,922 | $688,100 | $294,000 | $394,100 |
| 2017 | $6,888 | $684,700 | $287,000 | $397,700 |
| 2016 | $6,763 | $682,400 | $277,000 | $405,400 |
| 2015 | $6,764 | $679,100 | $270,000 | $409,100 |
| 2014 | -- | $659,900 | $257,000 | $402,900 |
Agents Affiliated with this Home
-
Khalil El-Ghoul

Seller's Agent in 2020
Khalil El-Ghoul
Glass House Real Estate
(571) 235-4821
1 in this area
425 Total Sales
-
Marion Anglin

Buyer's Agent in 2020
Marion Anglin
Pearson Smith Realty, LLC
(757) 739-9888
1 in this area
101 Total Sales
-
S
Seller's Agent in 2015
Sue Bedi
On Time Investments Inc
-
datacorrect BrightMLS
d
Buyer's Agent in 2015
datacorrect BrightMLS
Non Subscribing Office
-
Stephanie Smith

Seller's Agent in 2012
Stephanie Smith
Select Premium Properties, Inc
(910) 518-9280
1,074 Total Sales
-
N
Buyer's Agent in 2012
Non Member Member
Metropolitan Regional Information Systems
Map
Source: Bright MLS
MLS Number: VAAR169234
APN: 31-033-155
- 3501 S Four Mile Run Dr
- 2613 S Kenmore Ct
- 3357 Kemper Rd
- 2537 S Kenmore Ct
- 2541 S Kenmore Ct
- 3400 25th St S Unit 27
- 2411 S Monroe St
- 0 24th Rd S
- 1405 Martha Custis Dr
- 2713 24th Rd S Unit B
- 2691 24th Rd S
- 3109 24th St S
- 1240 Martha Custis Dr
- 2256 S Glebe Rd
- 1225 Martha Custis Dr Unit 1210
- 1225 Martha Custis Dr Unit 919
- 1225 Martha Custis Dr Unit 720
- 1225 Martha Custis Dr Unit 319
- 1225 Martha Custis Dr Unit 315
- 1225 Martha Custis Dr Unit 315/319
- 2617 S Kenmore Ct
- 2619 S Kenmore Ct
- 2621 S Kenmore Ct
- 2615 S Kenmore Ct
- 2623 S Kenmore Ct
- 2611 S Kenmore Ct
- 2609 S Kenmore Ct
- 2625 S Kenmore Ct
- 2607 S Kenmore Ct
- 3503 S Four Mile Run Dr
- 2605 S Kenmore Ct
- 2627 S Kenmore St
- 3505 S Four Mile Run Dr
- 3304 Kemper Rd
- 3300 Kemper Rd
- 3306 Kemper Rd
- 3308 Kemper Rd
- 2601 S Kenmore Ct
- 3310 S Kemper Rd
- 3310 Kemper Rd
