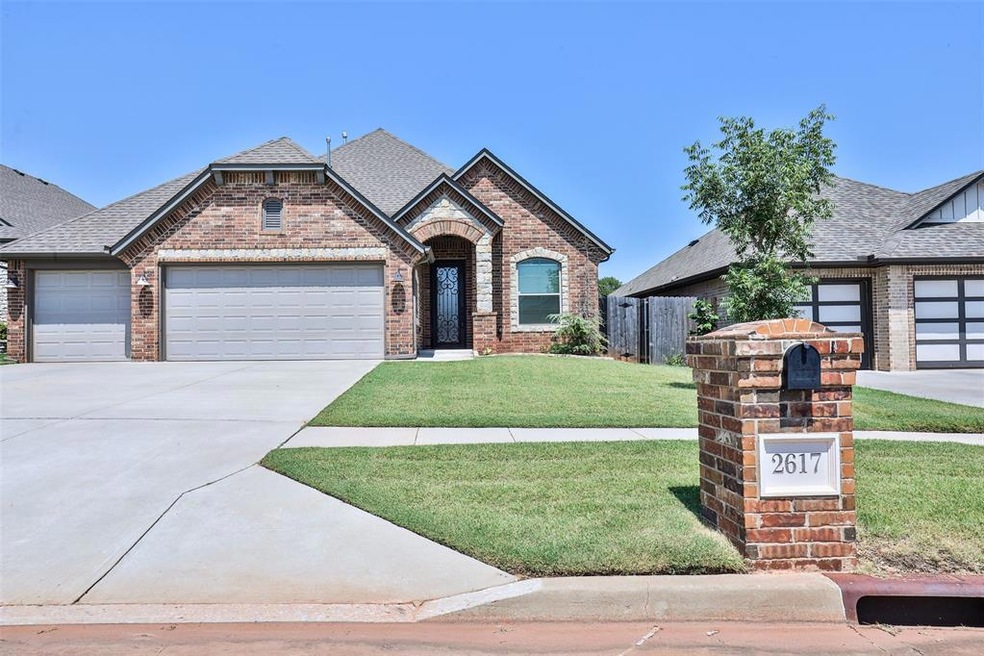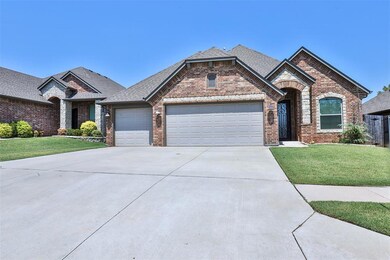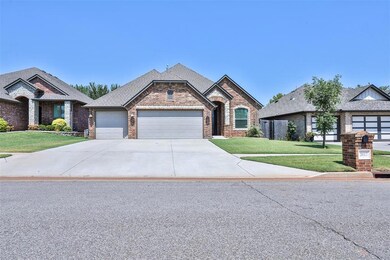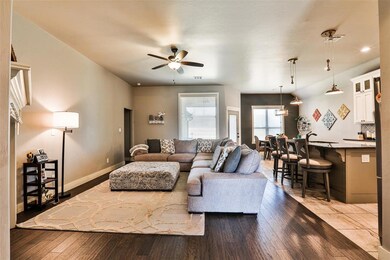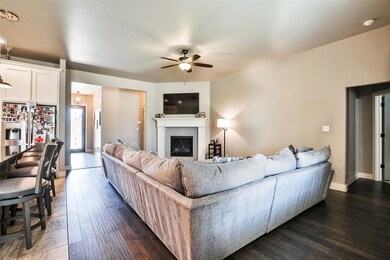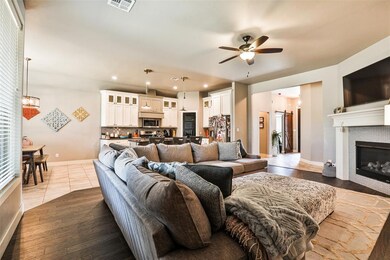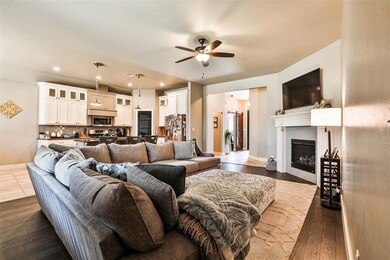
Estimated Value: $310,000 - $327,000
Highlights
- Traditional Architecture
- Wood Flooring
- 3 Car Attached Garage
- Timber Creek Elementary School Rated A
- Covered patio or porch
- Interior Lot
About This Home
As of February 2024Don't miss your opportunity to own this beautiful one owner home in Seiter Farms Addition in Moore. Great open floor plan makes home feel much bigger then true square footage. Modern light fixtures, stainless steel appliances, upgraded designer tile in bathrooms. 4th bedroom could also be a study. Comfortable proximity to everything you need. This home has been extremely well maintained and is move in ready. Schedule your showing to see this house in a great neighborhood and location!
Home Details
Home Type
- Single Family
Est. Annual Taxes
- $4,144
Year Built
- Built in 2017
Lot Details
- 7,227 Sq Ft Lot
- Interior Lot
- Sprinkler System
HOA Fees
- $25 Monthly HOA Fees
Parking
- 3 Car Attached Garage
Home Design
- Traditional Architecture
- Brick Exterior Construction
- Slab Foundation
- Composition Roof
- Stone
Interior Spaces
- 1,956 Sq Ft Home
- 1-Story Property
- Ceiling Fan
- Gas Log Fireplace
- Window Treatments
- Inside Utility
- Laundry Room
Kitchen
- Electric Oven
- Gas Range
- Free-Standing Range
- Microwave
- Dishwasher
- Disposal
Flooring
- Wood
- Carpet
- Tile
Bedrooms and Bathrooms
- 4 Bedrooms
- 2 Full Bathrooms
Home Security
- Home Security System
- Fire and Smoke Detector
Outdoor Features
- Covered patio or porch
Schools
- Timber Creek Elementary School
- Highland East JHS Middle School
- Moore High School
Utilities
- Central Heating and Cooling System
- Water Heater
- Cable TV Available
Community Details
- Association fees include maintenance common areas
- Mandatory home owners association
Listing and Financial Details
- Legal Lot and Block 14 / 4
Ownership History
Purchase Details
Home Financials for this Owner
Home Financials are based on the most recent Mortgage that was taken out on this home.Purchase Details
Purchase Details
Home Financials for this Owner
Home Financials are based on the most recent Mortgage that was taken out on this home.Purchase Details
Home Financials for this Owner
Home Financials are based on the most recent Mortgage that was taken out on this home.Similar Homes in the area
Home Values in the Area
Average Home Value in this Area
Purchase History
| Date | Buyer | Sale Price | Title Company |
|---|---|---|---|
| Schmo Stonehocker Properties Llc | -- | None Listed On Document | |
| Stonehocker Family Trust | $300,000 | First American Title | |
| Epperson Jimmy Michael | $245,500 | Stewart Title Of Ok Inc | |
| Jay London Homes Llc | $32,000 | Fatco |
Mortgage History
| Date | Status | Borrower | Loan Amount |
|---|---|---|---|
| Previous Owner | Jay London Homes Llc | $209,475 |
Property History
| Date | Event | Price | Change | Sq Ft Price |
|---|---|---|---|---|
| 02/09/2024 02/09/24 | Sold | $300,000 | -4.8% | $153 / Sq Ft |
| 01/27/2024 01/27/24 | Pending | -- | -- | -- |
| 01/05/2024 01/05/24 | For Sale | $315,000 | +28.6% | $161 / Sq Ft |
| 07/22/2019 07/22/19 | Sold | $245,000 | -0.2% | $125 / Sq Ft |
| 06/27/2019 06/27/19 | Pending | -- | -- | -- |
| 02/02/2019 02/02/19 | For Sale | $245,500 | -- | $125 / Sq Ft |
Tax History Compared to Growth
Tax History
| Year | Tax Paid | Tax Assessment Tax Assessment Total Assessment is a certain percentage of the fair market value that is determined by local assessors to be the total taxable value of land and additions on the property. | Land | Improvement |
|---|---|---|---|---|
| 2024 | $4,144 | $34,172 | $5,204 | $28,968 |
| 2023 | $3,967 | $32,545 | $5,183 | $27,362 |
| 2022 | $3,834 | $30,995 | $4,666 | $26,329 |
| 2021 | $3,668 | $29,519 | $4,630 | $24,889 |
| 2020 | $3,508 | $28,229 | $4,630 | $23,599 |
| 2019 | $1,598 | $12,621 | $438 | $12,183 |
| 2018 | $56 | $439 | $439 | $0 |
| 2017 | $56 | $439 | $0 | $0 |
| 2016 | $0 | $439 | $439 | $0 |
| 2015 | -- | $439 | $439 | $0 |
| 2014 | -- | $439 | $439 | $0 |
Agents Affiliated with this Home
-
Diana Clark

Seller's Agent in 2024
Diana Clark
Whittington Realty
(405) 834-0354
9 in this area
75 Total Sales
-
Laura Philbin

Buyer's Agent in 2024
Laura Philbin
NextHome Central Real Estate
(405) 834-4263
6 in this area
31 Total Sales
-

Seller's Agent in 2019
Jay London
Southwest OK Realty
(405) 443-8608
Map
Source: MLSOK
MLS Number: 1093797
APN: R0163468
- 3508 Stratford Place
- 2708 SE 39th St
- 2809 SE 38th St
- 3101 SE 29th Ct
- 3620 Joshua Ln
- 2929 SE 27th St
- 119 Armstrong Ct Unit Lot 1
- 116 Armstrong Ct Unit Lot 10
- 138 Armstrong Ct Unit Lot 9
- 3300 Sparrow Dr
- 3001 Flint Ct
- 3316 Broadmoore Dr
- 2409 Creekview Dr
- 3317 Broadmoore Dr
- 824 SE 38th St
- 2313 Creekview Dr
- 2420 Northfork Dr
- 1105 SE 30th St
- 4000 S Broadway St
- 1101 SE 30th St
- 2617 SE 38th St
- 2613 SE 38th St
- 2621 SE 38th St
- 2609 SE 38th St
- 2625 SE 38th St
- 2605 SE 38th St
- 2616 SE 38th St
- 2620 SE 38th St
- 2612 SE 38th St
- 2629 SE 38th St
- 2624 SE 38th St
- 2601 SE 38th St
- 2633 SE 38th St
- 2628 SE 38th St
- 2521 SE 38th St
- 2604 SE 38th St
- 2637 SE 38th St
- 2632 SE 38th St
- 2613 SE 39th St
- 2617 SE 39th St
