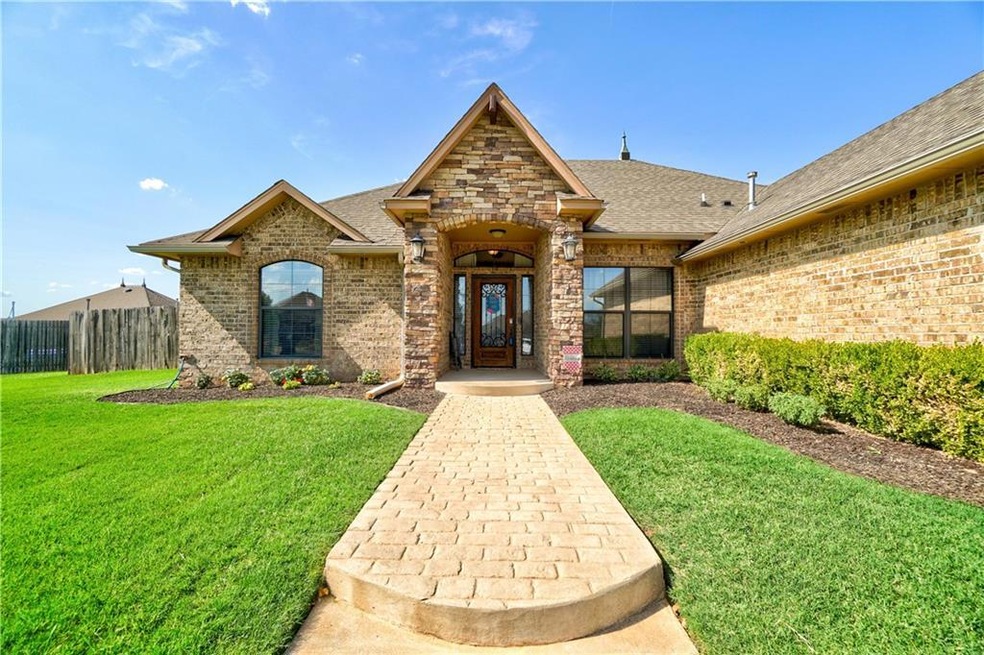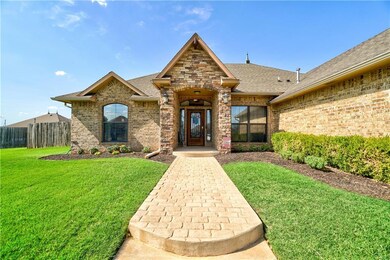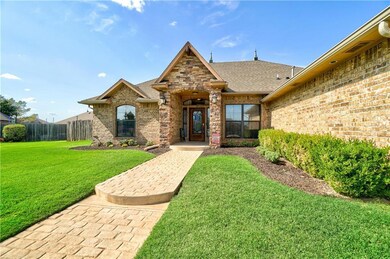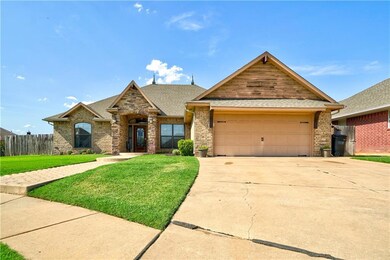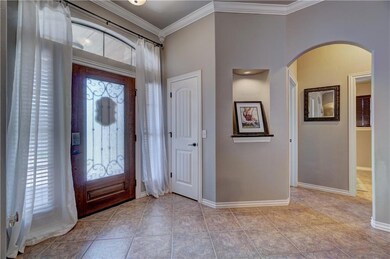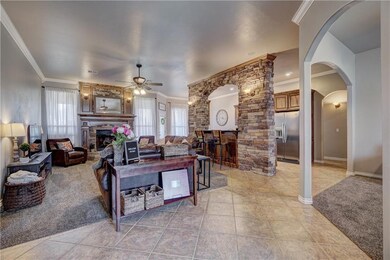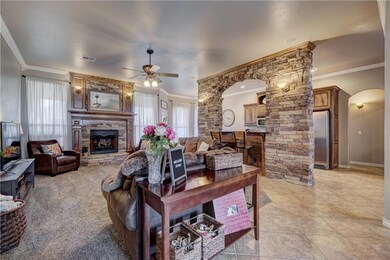
Highlights
- Traditional Architecture
- Covered patio or porch
- 2 Car Attached Garage
- Heritage Trails Elementary School Rated A
- Cul-De-Sac
- Woodwork
About This Home
As of September 2022Price Reduced!!!!!! Darling home on a quiet cul-de-sac!! This home boast a stamped concrete walkway, large open living area with a gorgeous rock fireplace. Kitchen has knotty alder cabinets, rock arch wall with a breakfast bar, granite counter tops and stainless steel appliances. Good size pantry with lots storage! Second living area could also be a formal dining room, that is open and airy. Huge Master bedroom with a en-suite. Master bath has double vanities, jacuzzi tub, and a walk in-shower. Master closet is spacious with lots of storage. Other two bedrooms are good size both with walk-in closets. Second bath is situated between both bed rooms. This is a true mother-in-law floor plan. Amazing covered porch and large back yard!! This home has been lovingly maintained and is move-in ready!!! Enjoy the Community Pool/Clubhouse and Play Ground, & jogging or riding your bike on the
sidewalks thru-out this addition! Call today to schedule a showing!!
Home Details
Home Type
- Single Family
Est. Annual Taxes
- $4,040
Year Built
- Built in 2007
Lot Details
- 7,405 Sq Ft Lot
- Cul-De-Sac
- Wood Fence
HOA Fees
- $23 Monthly HOA Fees
Parking
- 2 Car Attached Garage
- Garage Door Opener
- Driveway
Home Design
- Traditional Architecture
- Brick Exterior Construction
- Slab Foundation
- Composition Roof
Interior Spaces
- 1,854 Sq Ft Home
- 1-Story Property
- Woodwork
- Self Contained Fireplace Unit Or Insert
- Fireplace Features Masonry
- Window Treatments
Kitchen
- Gas Oven
- Gas Range
- Free-Standing Range
- Microwave
- Dishwasher
- Disposal
Bedrooms and Bathrooms
- 3 Bedrooms
- 2 Full Bathrooms
Outdoor Features
- Covered patio or porch
Schools
- Heritage Trails Elementary School
- Highland East JHS Middle School
- Moore High School
Utilities
- Central Heating and Cooling System
- Cable TV Available
Community Details
- Association fees include pool, rec facility
- Mandatory home owners association
Listing and Financial Details
- Legal Lot and Block 16 / 7
Ownership History
Purchase Details
Home Financials for this Owner
Home Financials are based on the most recent Mortgage that was taken out on this home.Purchase Details
Home Financials for this Owner
Home Financials are based on the most recent Mortgage that was taken out on this home.Purchase Details
Purchase Details
Home Financials for this Owner
Home Financials are based on the most recent Mortgage that was taken out on this home.Purchase Details
Home Financials for this Owner
Home Financials are based on the most recent Mortgage that was taken out on this home.Purchase Details
Home Financials for this Owner
Home Financials are based on the most recent Mortgage that was taken out on this home.Similar Homes in Moore, OK
Home Values in the Area
Average Home Value in this Area
Purchase History
| Date | Type | Sale Price | Title Company |
|---|---|---|---|
| Warranty Deed | $293,500 | Stewart-Ok City | |
| Warranty Deed | $198,000 | Capitol Abstract & Title Co | |
| Interfamily Deed Transfer | -- | None Available | |
| Warranty Deed | $184,000 | None Available | |
| Warranty Deed | $175,500 | None Available | |
| Warranty Deed | $26,500 | None Available |
Mortgage History
| Date | Status | Loan Amount | Loan Type |
|---|---|---|---|
| Open | $293,430 | New Conventional | |
| Previous Owner | $196,750 | New Conventional | |
| Previous Owner | $194,413 | FHA | |
| Previous Owner | $145,000 | Adjustable Rate Mortgage/ARM | |
| Previous Owner | $165,796 | FHA | |
| Previous Owner | $157,250 | Purchase Money Mortgage | |
| Previous Owner | $142,544 | New Conventional | |
| Previous Owner | $35,636 | Stand Alone Second | |
| Previous Owner | $180,000 | Future Advance Clause Open End Mortgage | |
| Previous Owner | $24,300 | Future Advance Clause Open End Mortgage |
Property History
| Date | Event | Price | Change | Sq Ft Price |
|---|---|---|---|---|
| 09/14/2022 09/14/22 | Sold | $293,500 | +1.2% | $158 / Sq Ft |
| 08/09/2022 08/09/22 | Pending | -- | -- | -- |
| 08/08/2022 08/08/22 | Price Changed | $289,900 | -3.3% | $156 / Sq Ft |
| 08/01/2022 08/01/22 | For Sale | $299,900 | +51.5% | $162 / Sq Ft |
| 01/15/2014 01/15/14 | Sold | $198,000 | 0.0% | $107 / Sq Ft |
| 12/16/2013 12/16/13 | Pending | -- | -- | -- |
| 10/18/2013 10/18/13 | For Sale | $198,000 | -- | $107 / Sq Ft |
Tax History Compared to Growth
Tax History
| Year | Tax Paid | Tax Assessment Tax Assessment Total Assessment is a certain percentage of the fair market value that is determined by local assessors to be the total taxable value of land and additions on the property. | Land | Improvement |
|---|---|---|---|---|
| 2024 | $4,040 | $33,304 | $5,630 | $27,674 |
| 2023 | $3,903 | $32,016 | $5,630 | $26,386 |
| 2022 | $3,237 | $26,165 | $4,643 | $21,522 |
| 2021 | $3,097 | $24,919 | $5,109 | $19,810 |
| 2020 | $2,951 | $23,733 | $4,920 | $18,813 |
| 2019 | $2,993 | $23,639 | $4,920 | $18,719 |
| 2018 | $2,892 | $22,839 | $3,420 | $19,419 |
| 2017 | $2,907 | $22,839 | $0 | $0 |
| 2016 | $2,929 | $22,839 | $3,420 | $19,419 |
| 2015 | $2,611 | $22,505 | $3,420 | $19,085 |
| 2014 | $2,590 | $21,809 | $3,420 | $18,389 |
Agents Affiliated with this Home
-
Beth Atkinson

Seller's Agent in 2022
Beth Atkinson
Metro Group Brokers LLC
(405) 831-6463
10 in this area
645 Total Sales
-
Steve Griffith

Buyer's Agent in 2022
Steve Griffith
Prime Realty Inc.
(405) 613-4141
24 in this area
165 Total Sales
-
Dawn Faust

Seller's Agent in 2014
Dawn Faust
Flat Fee Discount Realty
(281) 739-9455
1 in this area
170 Total Sales
Map
Source: MLSOK
MLS Number: 1023674
APN: R0144253
- 2625 SE 8th St
- 1104 Kelsi Dr
- 2629 SE 7th St
- 1105 Kelsi Dr
- 2641 SE 7th St
- 1108 Samantha Ln
- 912 Lindsey Ln
- 2501 SE 12th St
- 700 Hedgewood Dr
- 708 Ashwood Ln
- 2825 SE 5th St
- 2517 SE 13th St
- 2513 SE 13th St
- 508 Hedgewood Dr
- 2113 SE 8th St
- 2105 SE 8th St
- 401 S Riverside Dr
- 2105 SE 3rd St
- 4620 SE 139th St
- 1905 SE 14th St
