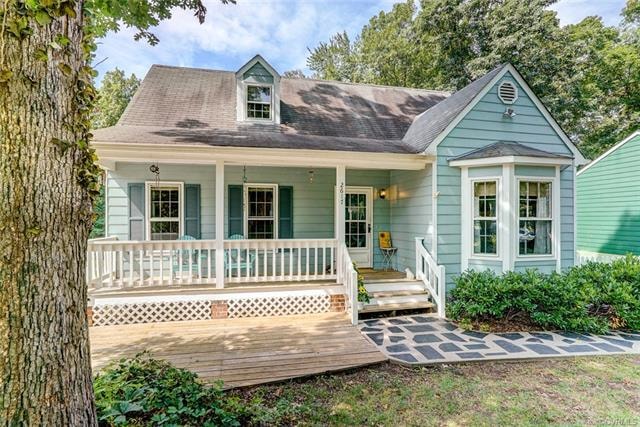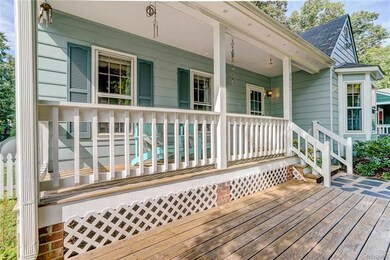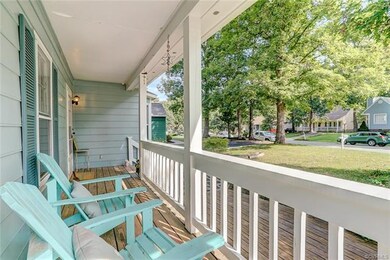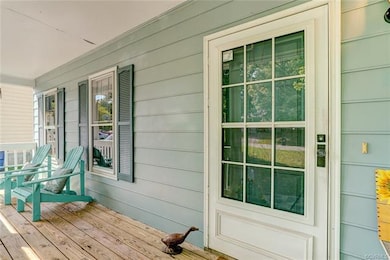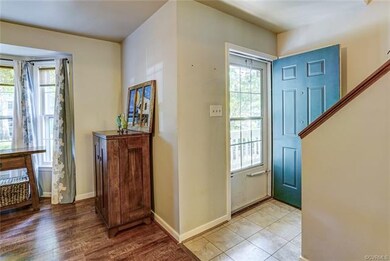
2617 Tracewood Cir Henrico, VA 23233
John Rolfe NeighborhoodHighlights
- Cape Cod Architecture
- Deck
- Main Floor Bedroom
- Gayton Elementary School Rated A-
- Wood Flooring
- Granite Countertops
About This Home
As of June 2025WELCOME to Your New SUNNY Home! This Charming Cape Cod is in a Great Location with Quick Access to ALL that the Far West End & Short Pump Have to Offer. Located in a Sought After School District. Three Bedrooms with an EXTRA Bedroom that Could Be Used as an Office/Studio Room with Two Full Baths. Modern UPGRADES Include NEW Pergo Wood Laminate Flooring Downstairs, NEW Carpet Upstairs, Recently RENOVATED Spacious Eat-in Kitchen with Granite Countertops, Stainless Steel Appliances & Subway Tile Backsplash. NEW Marble-top Vanity in the Full Downstairs Bath. Bay Windows in Front and Rear of Home Bathe the Common Areas in Sunlight. Other IMPROVEMENTS in Last 8 Years Include HVAC, Serviced Twice Annually, Back Deck Reinforced & Some Siding was Replaced as Needed. Lovely Sheltered Front Porch, Large Back Deck & Spacious, Partially Wooded, Fully Fenced Backyard PERFECT for Entertaining! Attached & Detached Sheds. Washer & Dryer Do Not Convey. THIS ONE WON'T LAST LONG!
Last Agent to Sell the Property
Joyner Fine Properties License #0225205824 Listed on: 07/20/2018

Home Details
Home Type
- Single Family
Est. Annual Taxes
- $2,013
Year Built
- Built in 1990
Lot Details
- 9,370 Sq Ft Lot
- Wood Fence
- Back Yard Fenced
Home Design
- Cape Cod Architecture
- Shingle Roof
- Composition Roof
- Vinyl Siding
- T111 Siding
Interior Spaces
- 1,596 Sq Ft Home
- 2-Story Property
- Built-In Features
- Bookcases
- Ceiling Fan
- Bay Window
- Dining Area
- Washer and Dryer Hookup
Kitchen
- Breakfast Area or Nook
- Eat-In Kitchen
- Granite Countertops
Flooring
- Wood
- Partially Carpeted
Bedrooms and Bathrooms
- 4 Bedrooms
- Main Floor Bedroom
- En-Suite Primary Bedroom
- Walk-In Closet
- 2 Full Bathrooms
Parking
- Shared Driveway
- Paved Parking
- Off-Street Parking
Outdoor Features
- Deck
- Patio
- Shed
- Outbuilding
- Rear Porch
Schools
- Gayton Elementary School
- Pocahontas Middle School
- Godwin High School
Utilities
- Central Air
- Heat Pump System
- Water Heater
Community Details
- Ashley Glen Subdivision
Listing and Financial Details
- Tax Lot 63
- Assessor Parcel Number 735-752-4472
Ownership History
Purchase Details
Home Financials for this Owner
Home Financials are based on the most recent Mortgage that was taken out on this home.Purchase Details
Home Financials for this Owner
Home Financials are based on the most recent Mortgage that was taken out on this home.Purchase Details
Home Financials for this Owner
Home Financials are based on the most recent Mortgage that was taken out on this home.Purchase Details
Home Financials for this Owner
Home Financials are based on the most recent Mortgage that was taken out on this home.Similar Homes in Henrico, VA
Home Values in the Area
Average Home Value in this Area
Purchase History
| Date | Type | Sale Price | Title Company |
|---|---|---|---|
| Bargain Sale Deed | $445,000 | Fidelity National Title Insura | |
| Warranty Deed | $258,000 | Attorney | |
| Warranty Deed | $226,650 | -- | |
| Deed | $189,750 | -- |
Mortgage History
| Date | Status | Loan Amount | Loan Type |
|---|---|---|---|
| Open | $356,000 | New Conventional | |
| Previous Owner | $236,500 | Stand Alone Refi Refinance Of Original Loan | |
| Previous Owner | $245,100 | New Conventional | |
| Previous Owner | $224,279 | New Conventional | |
| Previous Owner | $226,650 | New Conventional | |
| Previous Owner | $150,200 | New Conventional |
Property History
| Date | Event | Price | Change | Sq Ft Price |
|---|---|---|---|---|
| 06/20/2025 06/20/25 | Sold | $445,000 | +4.7% | $279 / Sq Ft |
| 05/26/2025 05/26/25 | Pending | -- | -- | -- |
| 05/22/2025 05/22/25 | For Sale | $424,950 | +64.7% | $266 / Sq Ft |
| 09/07/2018 09/07/18 | Sold | $258,000 | +3.2% | $162 / Sq Ft |
| 07/24/2018 07/24/18 | Pending | -- | -- | -- |
| 07/20/2018 07/20/18 | For Sale | $250,000 | -- | $157 / Sq Ft |
Tax History Compared to Growth
Tax History
| Year | Tax Paid | Tax Assessment Tax Assessment Total Assessment is a certain percentage of the fair market value that is determined by local assessors to be the total taxable value of land and additions on the property. | Land | Improvement |
|---|---|---|---|---|
| 2025 | $3,078 | $340,100 | $90,000 | $250,100 |
| 2024 | $3,078 | $332,100 | $90,000 | $242,100 |
| 2023 | $2,823 | $332,100 | $90,000 | $242,100 |
| 2022 | $2,410 | $283,500 | $72,000 | $211,500 |
| 2021 | $2,287 | $252,900 | $60,000 | $192,900 |
| 2020 | $2,200 | $252,900 | $60,000 | $192,900 |
| 2019 | $2,096 | $240,900 | $58,000 | $182,900 |
| 2018 | $2,013 | $231,400 | $58,000 | $173,400 |
| 2017 | $1,924 | $221,200 | $58,000 | $163,200 |
| 2016 | $1,852 | $212,900 | $54,000 | $158,900 |
| 2015 | $1,691 | $201,400 | $54,000 | $147,400 |
| 2014 | $1,691 | $194,400 | $54,000 | $140,400 |
Agents Affiliated with this Home
-

Seller's Agent in 2025
David Ogle
RE/MAX
(804) 651-2268
5 in this area
145 Total Sales
-
J
Seller Co-Listing Agent in 2025
Janice Taylor
RE/MAX
8 in this area
171 Total Sales
-

Buyer's Agent in 2025
Frank Allocca
Neumann & Dunn Real Estate
(804) 399-7809
1 in this area
48 Total Sales
-
A
Seller's Agent in 2018
Amanda Spiers
Joyner Fine Properties
(804) 221-6539
13 Total Sales
-
D
Buyer's Agent in 2018
Dianne Cantrell
Joyner Fine Properties
(804) 512-6250
4 Total Sales
Map
Source: Central Virginia Regional MLS
MLS Number: 1826258
APN: 735-752-4472
- 12628 Copperas Ln
- 2341 Horsley Dr
- 2829 Brandon Creek Place
- 11105 Sithean Way
- 2903 Leffingwell Place
- 2500 Madison Station Ct
- 12262 Church Rd
- 2217 Flat Branch Ct
- 1906 Stonequarter Rd
- 12302 Sir James Ct
- 522 Greybull Walk Unit A
- 526 Greybull Walk Unit B
- 2054 Airy Cir
- 2036 Airy Cir
- 2304 Strangford Ct
- 2650 Clary Preston Dr
- 2730 Dalkeith Dr
- 2745 Dalkeith Dr
- 2801 Aspinwald Dr
- 2750 Old Point Dr
