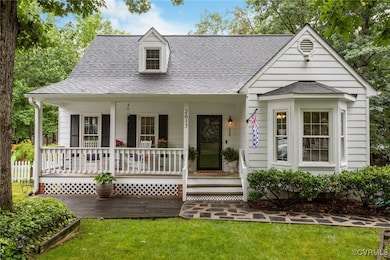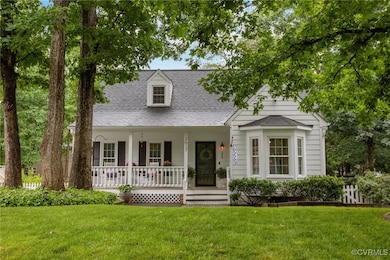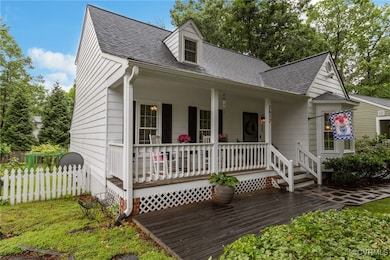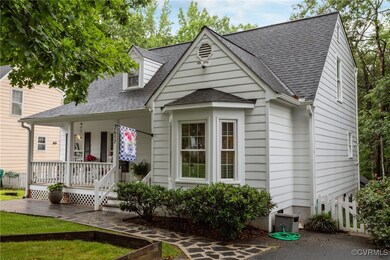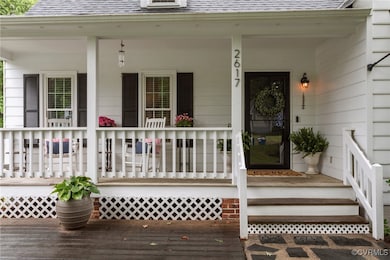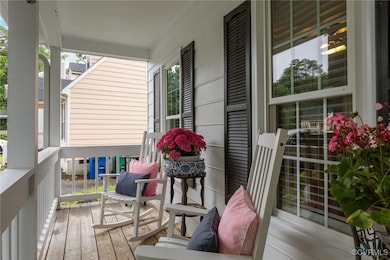
2617 Tracewood Cir Henrico, VA 23233
John Rolfe NeighborhoodHighlights
- Cape Cod Architecture
- Deck
- Granite Countertops
- Gayton Elementary School Rated A-
- Wood Flooring
- Breakfast Area or Nook
About This Home
As of June 2025This is an incredible opportunity to own a near perfect Country Front Porch Cape Cod in an ideal location close to Short Pump with elite schools! The curb appeal will delight you as you pull up to the 4 bedroom, 2 bath gem and step inside to the bright family room with walk-out bay window and laminate floors. The family room leads you to a spacious white kitchen and eat-in area featuring granite countertops, stainless steel appliances, and tile backsplash-perfect for entertaining with access to the rear deck! Two downstairs bedrooms, one with custom "Murphy bed" allowing flexible usage as a home office, share an updated hall bath. Upstairs you will find a large primary bedroom and bedroom #4, a perfect nursery, flanking another updated bathroom. So many updates, including new windows and HVAC in 2024, carpet in 2023, and a new vapor barrier in installed in 2023! Add to that a great 2 level deck for outside entertaining, a double width driveway, a back shed for additional storage and a terrific fenced in rear yard and you can move in without lifting a finger!
Last Agent to Sell the Property
RE/MAX Commonwealth Brokerage Email: David@gotaylorteam.com License #0225057368 Listed on: 05/20/2025

Co-Listed By
RE/MAX Commonwealth Brokerage Email: David@gotaylorteam.com License #0225002880
Home Details
Home Type
- Single Family
Est. Annual Taxes
- $2,891
Year Built
- Built in 1990
Lot Details
- 9,370 Sq Ft Lot
- Back Yard Fenced
- Zoning described as RTH
Home Design
- Cape Cod Architecture
- Frame Construction
- Shingle Roof
- Composition Roof
- Hardboard
Interior Spaces
- 1,596 Sq Ft Home
- 1-Story Property
- Built-In Features
- Bookcases
- Ceiling Fan
- Bay Window
- Dining Area
- Crawl Space
Kitchen
- Breakfast Area or Nook
- Eat-In Kitchen
- Granite Countertops
Flooring
- Wood
- Partially Carpeted
Bedrooms and Bathrooms
- 4 Bedrooms
- En-Suite Primary Bedroom
- Walk-In Closet
- 2 Full Bathrooms
Outdoor Features
- Deck
- Patio
- Shed
- Rear Porch
Schools
- Gayton Elementary School
- Pocahontas Middle School
- Godwin High School
Utilities
- Central Air
- Heat Pump System
- Water Heater
Community Details
- Ashley Glen Subdivision
Listing and Financial Details
- Tax Lot 63
- Assessor Parcel Number 735-752-4472
Ownership History
Purchase Details
Home Financials for this Owner
Home Financials are based on the most recent Mortgage that was taken out on this home.Purchase Details
Home Financials for this Owner
Home Financials are based on the most recent Mortgage that was taken out on this home.Purchase Details
Home Financials for this Owner
Home Financials are based on the most recent Mortgage that was taken out on this home.Purchase Details
Home Financials for this Owner
Home Financials are based on the most recent Mortgage that was taken out on this home.Similar Homes in Henrico, VA
Home Values in the Area
Average Home Value in this Area
Purchase History
| Date | Type | Sale Price | Title Company |
|---|---|---|---|
| Bargain Sale Deed | $445,000 | Fidelity National Title Insura | |
| Warranty Deed | $258,000 | Attorney | |
| Warranty Deed | $226,650 | -- | |
| Deed | $189,750 | -- |
Mortgage History
| Date | Status | Loan Amount | Loan Type |
|---|---|---|---|
| Open | $356,000 | New Conventional | |
| Previous Owner | $236,500 | Stand Alone Refi Refinance Of Original Loan | |
| Previous Owner | $245,100 | New Conventional | |
| Previous Owner | $224,279 | New Conventional | |
| Previous Owner | $226,650 | New Conventional | |
| Previous Owner | $150,200 | New Conventional |
Property History
| Date | Event | Price | Change | Sq Ft Price |
|---|---|---|---|---|
| 06/20/2025 06/20/25 | Sold | $445,000 | +4.7% | $279 / Sq Ft |
| 05/26/2025 05/26/25 | Pending | -- | -- | -- |
| 05/22/2025 05/22/25 | For Sale | $424,950 | +64.7% | $266 / Sq Ft |
| 09/07/2018 09/07/18 | Sold | $258,000 | +3.2% | $162 / Sq Ft |
| 07/24/2018 07/24/18 | Pending | -- | -- | -- |
| 07/20/2018 07/20/18 | For Sale | $250,000 | -- | $157 / Sq Ft |
Tax History Compared to Growth
Tax History
| Year | Tax Paid | Tax Assessment Tax Assessment Total Assessment is a certain percentage of the fair market value that is determined by local assessors to be the total taxable value of land and additions on the property. | Land | Improvement |
|---|---|---|---|---|
| 2025 | $3,078 | $340,100 | $90,000 | $250,100 |
| 2024 | $3,078 | $332,100 | $90,000 | $242,100 |
| 2023 | $2,823 | $332,100 | $90,000 | $242,100 |
| 2022 | $2,410 | $283,500 | $72,000 | $211,500 |
| 2021 | $2,287 | $252,900 | $60,000 | $192,900 |
| 2020 | $2,200 | $252,900 | $60,000 | $192,900 |
| 2019 | $2,096 | $240,900 | $58,000 | $182,900 |
| 2018 | $2,013 | $231,400 | $58,000 | $173,400 |
| 2017 | $1,924 | $221,200 | $58,000 | $163,200 |
| 2016 | $1,852 | $212,900 | $54,000 | $158,900 |
| 2015 | $1,691 | $201,400 | $54,000 | $147,400 |
| 2014 | $1,691 | $194,400 | $54,000 | $140,400 |
Agents Affiliated with this Home
-

Seller's Agent in 2025
David Ogle
RE/MAX
(804) 651-2268
5 in this area
145 Total Sales
-
J
Seller Co-Listing Agent in 2025
Janice Taylor
RE/MAX
8 in this area
171 Total Sales
-

Buyer's Agent in 2025
Frank Allocca
Neumann & Dunn Real Estate
(804) 399-7809
1 in this area
48 Total Sales
-
A
Seller's Agent in 2018
Amanda Spiers
Joyner Fine Properties
(804) 221-6539
13 Total Sales
-
D
Buyer's Agent in 2018
Dianne Cantrell
Joyner Fine Properties
(804) 512-6250
4 Total Sales
Map
Source: Central Virginia Regional MLS
MLS Number: 2513960
APN: 735-752-4472
- 12628 Copperas Ln
- 2341 Horsley Dr
- 2829 Brandon Creek Place
- 11105 Sithean Way
- 2903 Leffingwell Place
- 2500 Madison Station Ct
- 12262 Church Rd
- 2217 Flat Branch Ct
- 1906 Stonequarter Rd
- 12302 Sir James Ct
- 522 Greybull Walk Unit A
- 526 Greybull Walk Unit B
- 2054 Airy Cir
- 2036 Airy Cir
- 2304 Strangford Ct
- 2650 Clary Preston Dr
- 2730 Dalkeith Dr
- 2745 Dalkeith Dr
- 2801 Aspinwald Dr
- 2750 Old Point Dr

