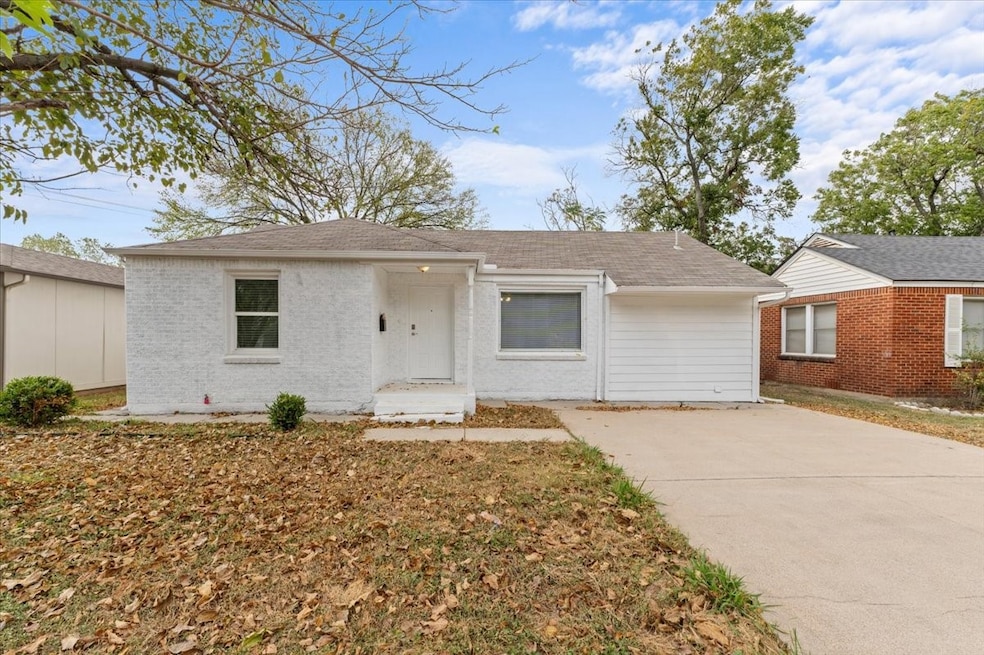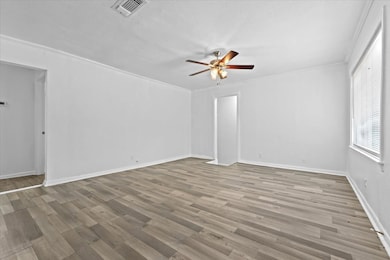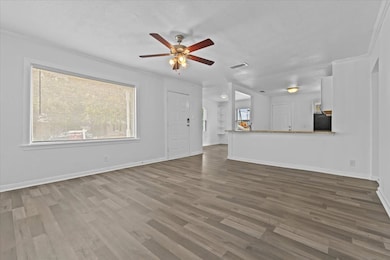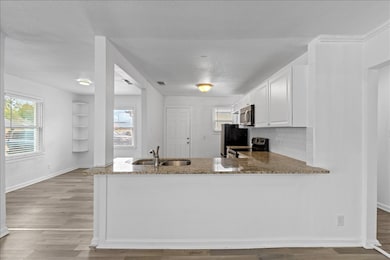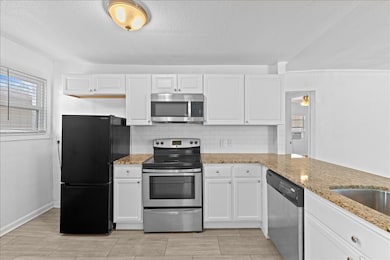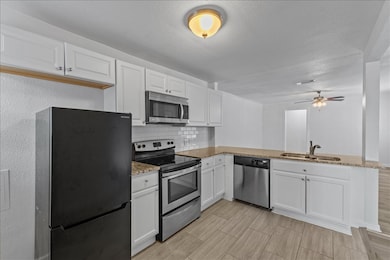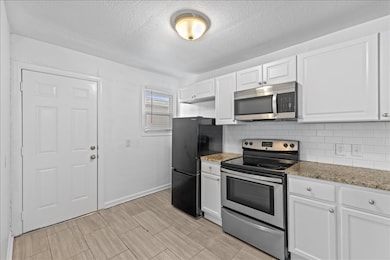2617 W Bewick St Fort Worth, TX 76109
Westcliff NeighborhoodAbout This Home
On a road just walking distance from Bluebonnet Cir, you will find this beautifully updated home offers a light-filled, open floor plan. Newly painted with neutral flooring throughout, the interior has a fresh, modern feel that’s both stylish and inviting. The spacious kitchen, perfect for cooking and entertaining, features granite countertops, a sleek subway tile backsplash, and newly painted cabinets with ample storage. The split bedroom layout provides added privacy to the primary suite, which boasts a large tiled shower, double vanities, and a walk-in closet. Completing this incredible property are two additional bedrooms, a second bathroom, and a generous yard within minutes of TCU, shopping, and dining.
Listing Agent
Summit Cove Realty, Inc. Brokerage Phone: 817-542-3965 License #0730138 Listed on: 11/07/2025
Home Details
Home Type
- Single Family
Est. Annual Taxes
- $6,090
Year Built
- Built in 1947
Lot Details
- 7,013 Sq Ft Lot
Parking
- Driveway
Interior Spaces
- 1,412 Sq Ft Home
- 1-Story Property
- Dual Staircase
Kitchen
- Electric Range
- Microwave
- Dishwasher
Bedrooms and Bathrooms
- 3 Bedrooms
- 2 Full Bathrooms
Schools
- Westpark Elementary School
- Paschal High School
Listing and Financial Details
- Residential Lease
- Property Available on 12/1/25
- Tenant pays for all utilities
- Legal Lot and Block 28 / 23
- Assessor Parcel Number 00234516
Community Details
Overview
- Bluebonnet Hills Subdivision
Pet Policy
- Call for details about the types of pets allowed
Map
Source: North Texas Real Estate Information Systems (NTREIS)
MLS Number: 21107518
APN: 00234516
- 2609 W Bewick St
- 2800 W Bewick St
- 2701 Benbrook Blvd
- 2617 Benbrook Blvd
- 3241 Merida Ave
- 3504 Mission St
- 3232 Merida Ave
- 3417 Park Ridge Blvd
- 3221 Greene Ave
- 3212 Greene Ave
- 3233 S University Dr
- 3229 S University Dr
- 3252 S University Dr
- 3208 Cockrell Ave
- 3201 Forest Park Blvd
- 2313 W Devitt St
- 3605 Jeanette Dr
- 3248 Rogers Ave
- 3201 Lamesa Place
- 3612 Jeanette Dr
- 2609 W Bewick St
- 2709 W Bewick St
- 2701 Mission St
- 2713 Mission St
- 2801 S Hills Ave
- 2701 Benbrook Blvd
- 3320 Mission St
- 2821 S Hills Ave
- 2833 W Biddison St
- 3244 Lubbock Ave
- 3521 Mission St
- 3233 Merida Ave
- 3229 Waits Ave
- 3419 S University Dr
- 3217 Lubbock Ave
- 3574 Wayside Ave
- 3553 Mission St
- 3214 Greene Ave
- 3301 Rogers Ave Unit B
- 3301 Rogers Ave
