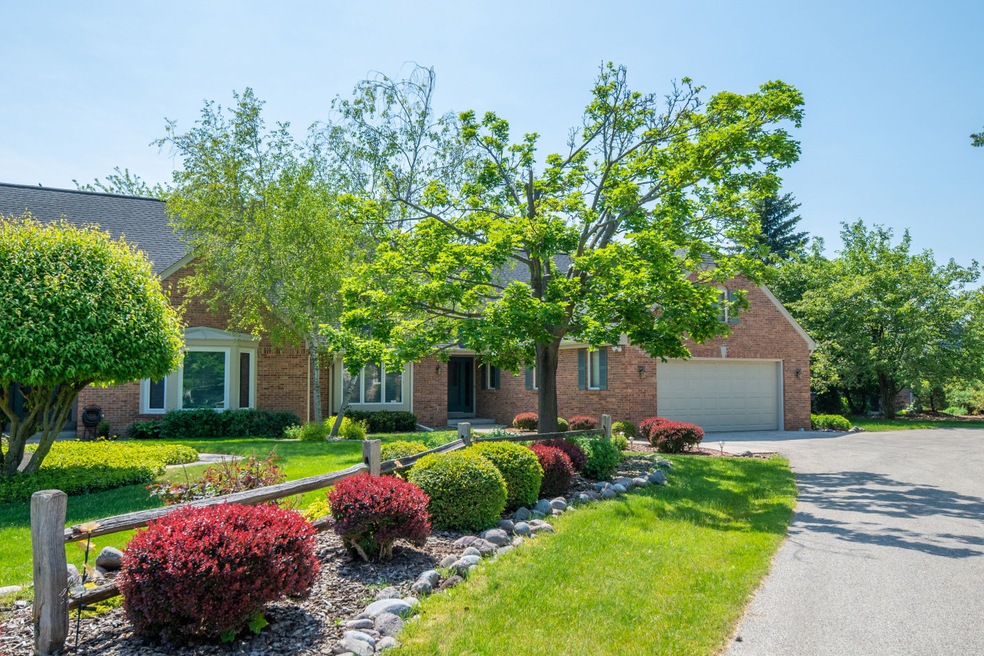
2617 W Lake Park Ct Mequon, WI 53092
Estimated Value: $604,277 - $688,000
About This Home
Condo living at its best! This unit has an unparalleled location, in the Lakes of Ville du Parc with a private, parklike setting enhanced by the beautiful lake views. You'll walk in and be impressed by the abundance of natural light, custom finishes, built-ins and amazing storage. Great room with vaulted ceiling, fireplace and doors to patio. Eat-in kitchen with appliances. Main floor primary suite includes built-in armoire, walk-in closet and double vanity. Two additional bedrooms, bath and a loft/office complete the 2nd floor. You'll love the lifestyle... kayak or relax on your deck with your morning coffee and enjoy evening BBQs while enjoying the abundance of wildlife. Conveniently located to the new I-43 Highland Rd entrance/exit ramp. One pet allowed: 1 dog or 1 cat.
Property Details
Home Type
- Condominium
Est. Annual Taxes
- $5,569
Year Built
- Built in 1991
Parking
- 2.5 Car Garage
Home Design
- 2,734 Sq Ft Home
Kitchen
- Oven
- Cooktop
- Microwave
- Dishwasher
- Disposal
Bedrooms and Bathrooms
- 3 Bedrooms
Laundry
- Dryer
- Washer
Basement
- Basement Fills Entire Space Under The House
- Sump Pump
- Block Basement Construction
- Crawl Space
Schools
- Oriole Lane Elementary School
- Steffen Middle School
- Homestead High School
Community Details
- Park
Listing and Financial Details
- Assessor Parcel Number 151360109000
Ownership History
Purchase Details
Home Financials for this Owner
Home Financials are based on the most recent Mortgage that was taken out on this home.Similar Homes in the area
Home Values in the Area
Average Home Value in this Area
Purchase History
| Date | Buyer | Sale Price | Title Company |
|---|---|---|---|
| Shukh Ludmila | $540,000 | Shorewest Closer |
Property History
| Date | Event | Price | Change | Sq Ft Price |
|---|---|---|---|---|
| 07/16/2023 07/16/23 | Off Market | $549,900 | -- | -- |
| 06/01/2023 06/01/23 | For Sale | $549,900 | -- | $201 / Sq Ft |
Tax History Compared to Growth
Tax History
| Year | Tax Paid | Tax Assessment Tax Assessment Total Assessment is a certain percentage of the fair market value that is determined by local assessors to be the total taxable value of land and additions on the property. | Land | Improvement |
|---|---|---|---|---|
| 2024 | $5,982 | $427,500 | $112,800 | $314,700 |
| 2023 | $5,607 | $427,500 | $112,800 | $314,700 |
| 2022 | $5,569 | $427,500 | $112,800 | $314,700 |
| 2021 | $5,617 | $427,500 | $112,800 | $314,700 |
| 2020 | $6,394 | $422,800 | $125,400 | $297,400 |
| 2019 | $6,128 | $422,800 | $125,400 | $297,400 |
| 2018 | $6,063 | $422,800 | $125,400 | $297,400 |
| 2017 | $6,128 | $422,800 | $125,400 | $297,400 |
| 2016 | $6,177 | $422,800 | $125,400 | $297,400 |
| 2015 | $6,134 | $422,800 | $125,400 | $297,400 |
| 2014 | $6,119 | $422,800 | $125,400 | $297,400 |
| 2013 | $6,400 | $422,800 | $125,400 | $297,400 |
Agents Affiliated with this Home
-
Judy Remington
J
Buyer's Agent in 2023
Judy Remington
Shorewest Realtors, Inc.
18 in this area
44 Total Sales
-
K
Buyer Co-Listing Agent in 2023
Kitty Jedwabny
Acre Realty, Ltd.
(920) 740-7303
Map
Source: Metro MLS
MLS Number: 1836484
APN: 151360109000
- 2613 W Lake Vista Ct
- 12759 N Shoreland Pkwy
- 12332 N Golf Dr
- 12551 N Jacqueline Ct
- 12929 N Colony Dr
- 12345 N East Shoreland Dr
- 13148 W Shoreland Dr
- 2049 W Glen Oaks Ln
- Lt6 Highland Meadows -
- Lt35 Highland Meadows -
- Lt31 Highland Meadows -
- Lt36 Highland Meadows -
- Lt14 Highland Meadows -
- Lt5 Highland Meadows -
- Lt18 Highland Meadows -
- Lt10 Highland Meadows -
- Lt3 Highland Meadows -
- Lt26 Highland Meadows -
- 1429 W River Oaks Ln
- Lt4 Highland Meadows -
- 2629 W Lake Forest Ct
- 2631 W Lake Forest Ct
- 2626 W Lake Park Ct
- 2604 W Lake Park Ct
- 2603 W Lake Park Ct
- 2615 W Lake Park Ct
- 2617 W Lake Park Ct
- 2627 W Lake Park Ct
- 2635 W Lake Park Ct
- 2643 W Lake Park Ct
- 2645 W Lake Park Ct
- 2640 W Lake Vista Ct
- 2622 W Lake Vista Ct
- 2614 W Lake Vista Ct
- 2603 W Lake Vista Ct
- 2611 W Lake Vista Ct
- 2621 W Lake Vista Ct
- 2606 W Lake Isle Dr
- 2613 W Lake Isle Dr
- 2625 W Lake Isle Dr
