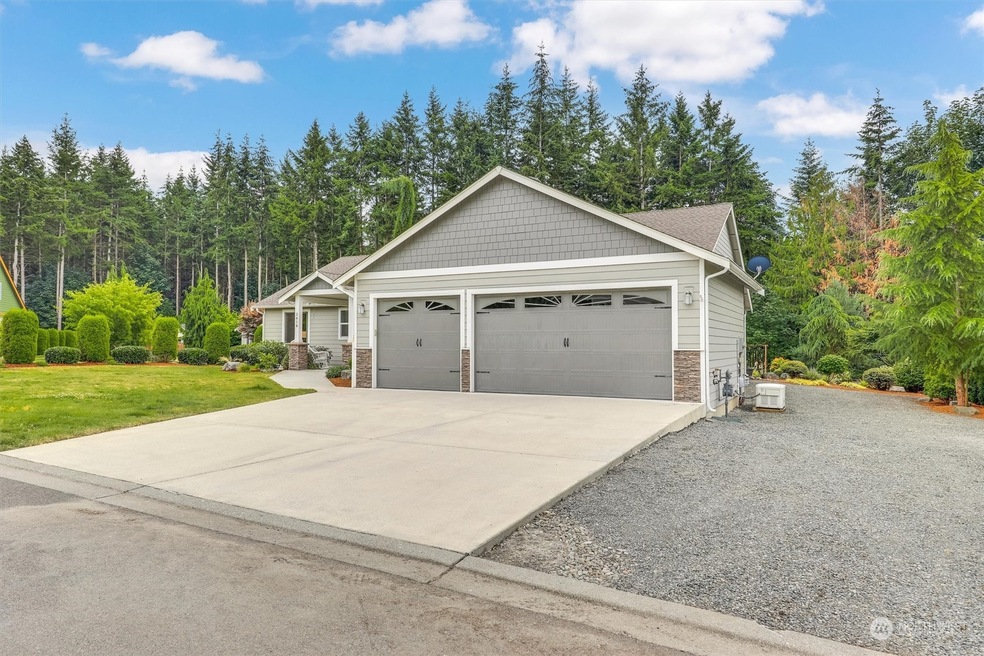
$820,000
- 5 Beds
- 2.5 Baths
- 2,446 Sq Ft
- 13101 55th Dr NE
- Marysville, WA
Spacious 5-bedroom, 2.5-bath home with 2,446 sq ft of living space! Freshly painted exterior and a new AC/heat pump make it truly move-in ready. Situated on a quiet cul-de-sac corner lot, this gem offers a 3-car garage, RV hookup, and over 10,000 sq ft of outdoor space—perfect for gatherings, gardening, or future projects. Inside, enjoy an open layout ideal for entertaining, relaxing, or working
Christine Andreasen eXp Realty






