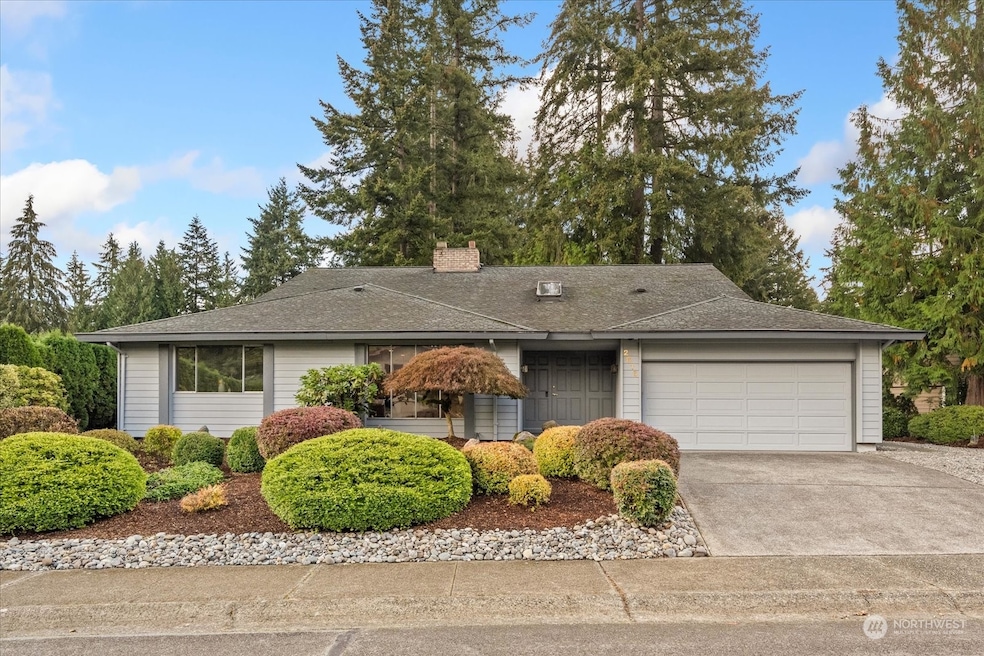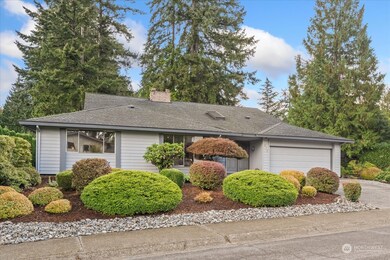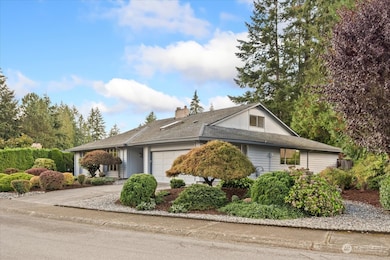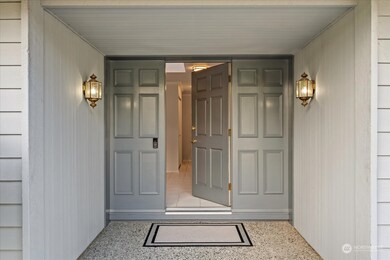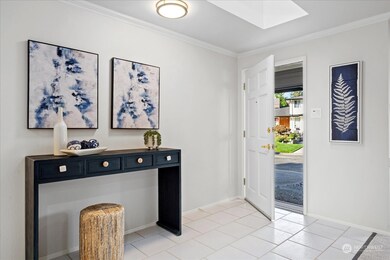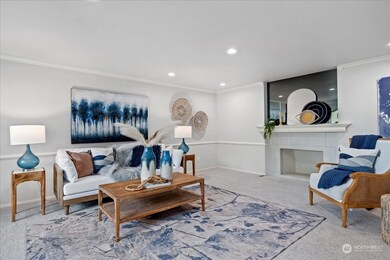
$1,450,000
- 4 Beds
- 3 Baths
- 2,220 Sq Ft
- 12509 SE 48th Place
- Bellevue, WA
Well-maintained home in a quiet cul-de-sac featuring hardwood floors in the living and dining rooms. Sunlight fills the spacious living room and dining room throughout the day! The kitchen overlooks a private backyard with a large deck—perfect for BBQs on sunny days. Enjoy a park-like front yard with a second deck for outdoor relaxation. The extended primary bedroom includes a Japanese-style tub
Hideo Suganuma Kohtoku Enterprise Inc.
