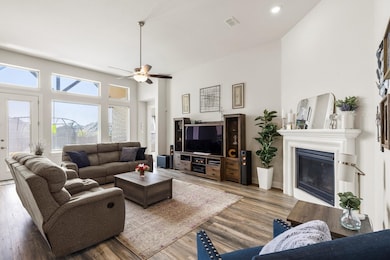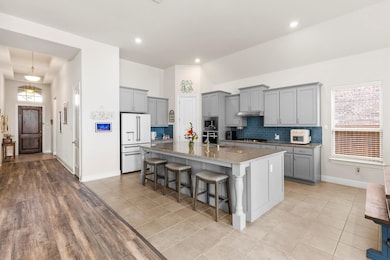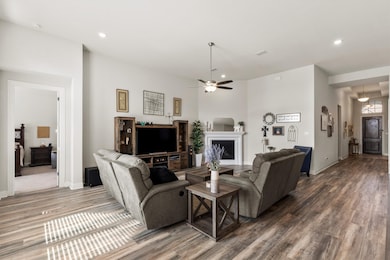
2618 Flatbush Ave Midlothian, TX 76065
Estimated payment $3,488/month
Highlights
- Open Floorplan
- Traditional Architecture
- Granite Countertops
- Larue Miller Elementary School Rated A-
- Wood Flooring
- Lawn
About This Home
ABSOLUTELY GORGEOUS! 2 FLEX ROOMS! NO HOA! HUGE 3 bedroom, 2.5 bathroom home in the wonderful Hawkins Meadows neighborhood. Along with the open floor plan, split bedrooms, vaulted ceilings, extremely spacious primary bathroom and closet, this home has TWO flex rooms that could make a fantastic home office, study, playroom, or craft room. Located conveniently to all of DFW's attractions, come enjoy the abundance of amenities that Midlothian and Midlothian ISD have to offer. This one-owner home is ready to make memories with the next family! 2.75% Assumable FHA available.
Listing Agent
Peak Point Real Estate Brokerage Email: pam@peakpointhomestx.com License #0812112 Listed on: 07/18/2025
Home Details
Home Type
- Single Family
Est. Annual Taxes
- $12,333
Year Built
- Built in 2020
Lot Details
- 7,405 Sq Ft Lot
- Wood Fence
- Landscaped
- Interior Lot
- Sprinkler System
- Lawn
- Back Yard
Parking
- 2 Car Attached Garage
- Front Facing Garage
Home Design
- Traditional Architecture
- Brick Exterior Construction
- Slab Foundation
- Composition Roof
Interior Spaces
- 2,820 Sq Ft Home
- 1-Story Property
- Open Floorplan
- Ceiling Fan
- Decorative Lighting
- Gas Log Fireplace
- Fire and Smoke Detector
- Washer and Electric Dryer Hookup
Kitchen
- Electric Oven
- Gas Cooktop
- Microwave
- Dishwasher
- Kitchen Island
- Granite Countertops
- Disposal
Flooring
- Wood
- Carpet
- Ceramic Tile
Bedrooms and Bathrooms
- 3 Bedrooms
- Walk-In Closet
- Double Vanity
Outdoor Features
- Covered Patio or Porch
- Rain Gutters
Schools
- Jean Coleman Elementary School
- Midlothian High School
Utilities
- Central Heating and Cooling System
- High Speed Internet
- Cable TV Available
Community Details
- Hawkins Mdws Ph 1 Subdivision
Listing and Financial Details
- Legal Lot and Block 13 / 6
- Assessor Parcel Number 272949
Map
Home Values in the Area
Average Home Value in this Area
Tax History
| Year | Tax Paid | Tax Assessment Tax Assessment Total Assessment is a certain percentage of the fair market value that is determined by local assessors to be the total taxable value of land and additions on the property. | Land | Improvement |
|---|---|---|---|---|
| 2025 | $8,026 | $510,961 | $100,000 | $410,961 |
| 2024 | $8,026 | $513,668 | $87,500 | $426,168 |
| 2023 | $8,026 | $520,259 | $87,500 | $432,759 |
| 2022 | $9,702 | $433,037 | $62,500 | $370,537 |
| 2021 | $8,377 | $353,990 | $35,000 | $318,990 |
| 2020 | $660 | $26,250 | $26,250 | $0 |
| 2019 | $807 | $30,800 | $0 | $0 |
Property History
| Date | Event | Price | List to Sale | Price per Sq Ft |
|---|---|---|---|---|
| 10/21/2025 10/21/25 | Price Changed | $469,000 | -1.9% | $166 / Sq Ft |
| 10/09/2025 10/09/25 | Price Changed | $478,000 | -0.2% | $170 / Sq Ft |
| 09/04/2025 09/04/25 | Price Changed | $479,000 | -2.2% | $170 / Sq Ft |
| 07/18/2025 07/18/25 | For Sale | $490,000 | -- | $174 / Sq Ft |
Purchase History
| Date | Type | Sale Price | Title Company |
|---|---|---|---|
| Warranty Deed | $337,214 | Empire Title Co Ltd |
Mortgage History
| Date | Status | Loan Amount | Loan Type |
|---|---|---|---|
| Open | $337,214 | FHA |
About the Listing Agent
Jeremy's Other Listings
Source: North Texas Real Estate Information Systems (NTREIS)
MLS Number: 21004953
APN: 272949
- 2614 Flat Bush Ave
- 2626 Flat Bush Ave
- 2630 Flat Bush Ave
- 406 Crestview Dr
- 2610 Fawn Valley Ave
- 402 Crestview Dr
- 518 Valley Dr
- 417 Brook Meadow Dr
- 222 Crestview Dr
- Hawkins Meadows Plan at Hawkins Meadows
- Princeton FSW (w/gameroom) Plan at Hawkins Meadows
- 426 Brook Meadow Dr
- 2610 White Plains Dr
- 2806 Palmerston Dr
- 413 Brookdale Dr
- 2613 Maple Leaf Dr
- 270 Brookdale Dr
- 222 Brook Meadow Ct
- 214 Lawson Farms Dr
- 202 Lawson Farms Dr
- 2806 Palmerston Dr
- 404 Blake Ln
- 422 Blake Ln
- 1644 Greenway Ct
- 225 White Willow Way
- 105 Stiles Dr
- 1518 Melanie Trail
- 313 Garrett Way
- 999 Walter Stephenson Rd
- 1001 W Sierra Vista Ct
- 1026 Sierra Vista Ct
- 701 George Hopper Rd
- 1030 Sierra Vista Ct
- 1026 Skyview Ct
- 400 E Main St
- 104 E Maple Ridge Ct
- 721 Eastridge Dr
- 136 E Maple Ridge Ct
- 301 W Main St
- 116 N 12th St Unit B





