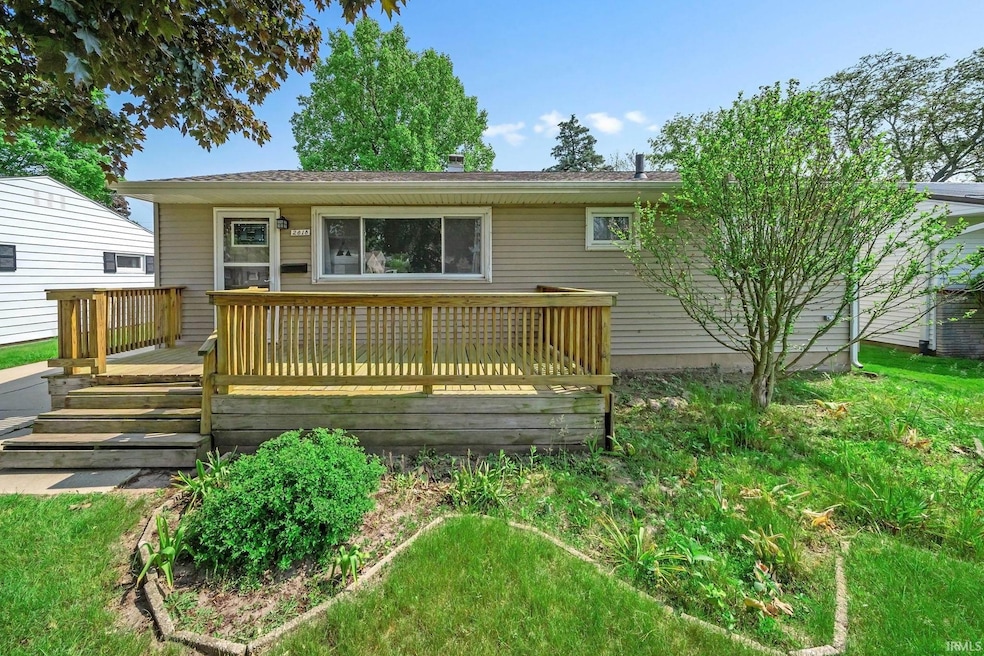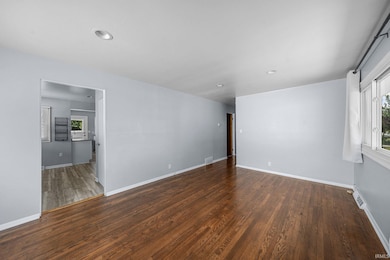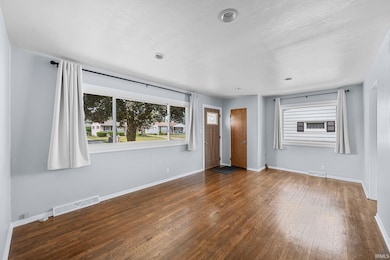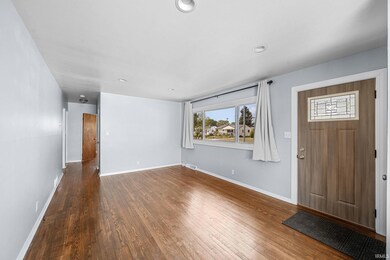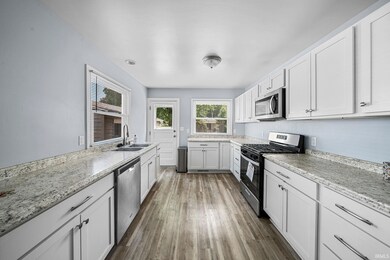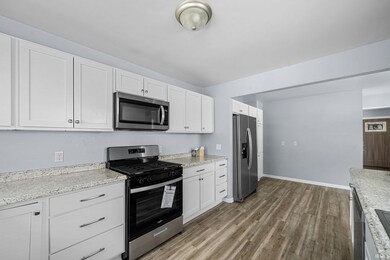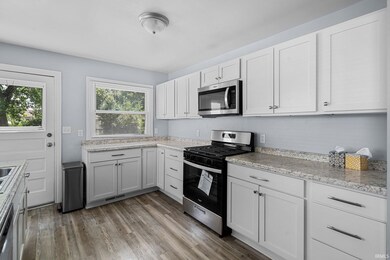
2618 Macarthur Ave South Bend, IN 46615
Estimated payment $1,671/month
Highlights
- Very Popular Property
- Ranch Style House
- 1 Car Detached Garage
- Adams High School Rated A-
- Wood Flooring
- 1-minute walk to Edison Park
About This Home
Are you searching for picture-perfect with just the right amount of Stepford sparkle? Welcome to the idyllic neighborhood of Edison Park. Sidewalks, tree lined streets, and front porches add the charm every city neighborhood is envious of. If that wasn't enough to say yes this home features the charm of the mid 50s with hardwood floors but the modern convenience of a fully equipped and updated kitchen. In fact, you won't believe this kitchen-its unlike anything you will find in this neighborhood. Spacious, updated and stainless steel appliances and plenty of room for a kitchen table. Primary bedroom is a perfect retreat with an attached full bath. Full basement with two additional rooms and an extra living space. Back yard features a large deck and detached garage. If you're looking to fulfill the original "american dream" this just could be the home for you.
Last Listed By
Cressy & Everett - South Bend Brokerage Phone: 260-585-3174 Listed on: 06/04/2025

Home Details
Home Type
- Single Family
Est. Annual Taxes
- $2,544
Year Built
- Built in 1955
Lot Details
- 7,980 Sq Ft Lot
- Lot Dimensions are 57x140
- Level Lot
Parking
- 1 Car Detached Garage
Home Design
- Ranch Style House
- Poured Concrete
- Shingle Roof
- Asphalt Roof
- Vinyl Construction Material
Flooring
- Wood
- Tile
- Vinyl
Bedrooms and Bathrooms
- 3 Bedrooms
- 2 Full Bathrooms
Partially Finished Basement
- Basement Fills Entire Space Under The House
- 4 Bedrooms in Basement
Schools
- Mckinley Elementary School
- Edison Middle School
- Adams High School
Utilities
- Forced Air Heating and Cooling System
- Heating System Uses Gas
Community Details
- Edison Park Subdivision
Listing and Financial Details
- Assessor Parcel Number 71-09-05-127-028.000-026
Map
Home Values in the Area
Average Home Value in this Area
Tax History
| Year | Tax Paid | Tax Assessment Tax Assessment Total Assessment is a certain percentage of the fair market value that is determined by local assessors to be the total taxable value of land and additions on the property. | Land | Improvement |
|---|---|---|---|---|
| 2024 | $4,679 | $213,700 | $22,500 | $191,200 |
| 2023 | $4,636 | $193,100 | $22,500 | $170,600 |
| 2022 | $4,075 | $168,500 | $22,500 | $146,000 |
| 2021 | $3,751 | $154,500 | $23,600 | $130,900 |
| 2020 | $3,311 | $136,200 | $20,900 | $115,300 |
| 2019 | $2,297 | $111,600 | $18,200 | $93,400 |
| 2018 | $1,204 | $102,700 | $16,600 | $86,100 |
| 2017 | $986 | $83,600 | $13,800 | $69,800 |
| 2016 | $1,015 | $83,600 | $13,800 | $69,800 |
| 2014 | $989 | $85,000 | $13,800 | $71,200 |
Property History
| Date | Event | Price | Change | Sq Ft Price |
|---|---|---|---|---|
| 06/04/2025 06/04/25 | For Sale | $260,000 | +101.6% | $145 / Sq Ft |
| 07/02/2018 07/02/18 | Sold | $129,000 | +3.6% | $72 / Sq Ft |
| 04/28/2018 04/28/18 | Pending | -- | -- | -- |
| 04/25/2018 04/25/18 | For Sale | $124,500 | -- | $69 / Sq Ft |
Purchase History
| Date | Type | Sale Price | Title Company |
|---|---|---|---|
| Warranty Deed | $128,677 | None Listed On Document | |
| Warranty Deed | -- | None Available |
Mortgage History
| Date | Status | Loan Amount | Loan Type |
|---|---|---|---|
| Open | $96,750 | New Conventional | |
| Closed | $96,750 | New Conventional | |
| Previous Owner | $7,200 | New Conventional | |
| Previous Owner | $74,500 | New Conventional | |
| Previous Owner | $30,000 | Credit Line Revolving |
Similar Homes in South Bend, IN
Source: Indiana Regional MLS
MLS Number: 202521147
APN: 71-09-05-127-028.000-026
- 2806 Macarthur Ave
- 2522 Edison Rd
- 1640 Vernerlee Ln
- 1307 Brummit Ln
- 1648 Vernerlee Ln
- 1322 Brummit Ln
- 1240 Brummit Ln
- 1247 Echoes Cir Unit Lot 19
- 1010 N Ironwood Dr
- 1031 N Ironwood Dr
- 17710 Bryan St
- Vacant Land Charles St
- 1516 Harrington Dr
- 1728 Winston Dr
- 911 Keenan Ct
- 907 Keenan Ct
- 754 Country Club Ln
- 1301 Ebeling Dr
- 1740 S Bend Ave Unit 301E
- 1503 N Oakhill Dr Unit D1
