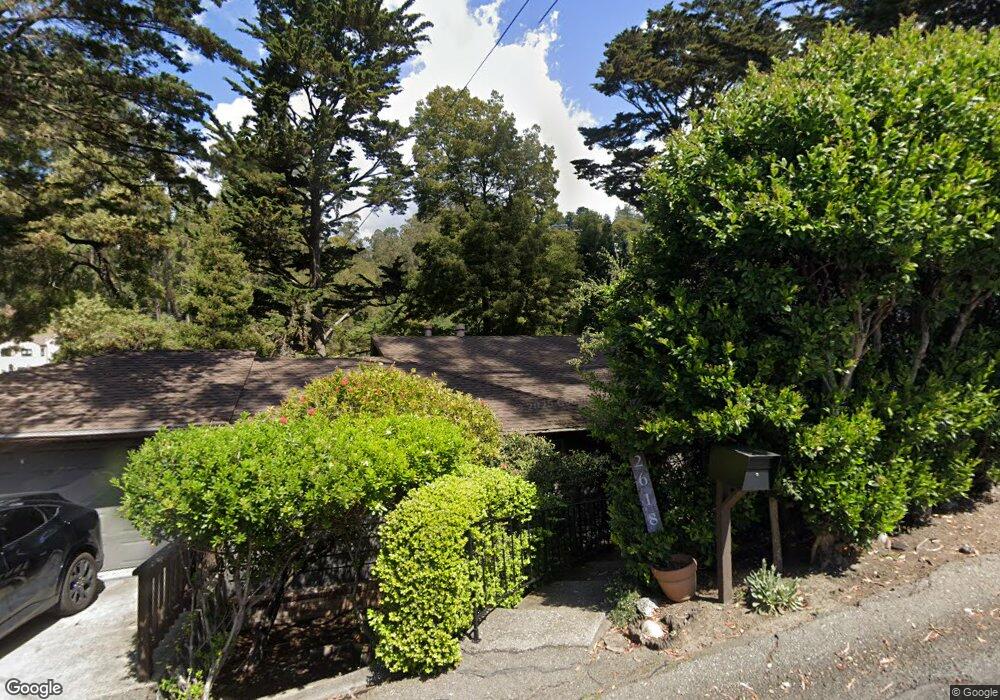2618 Mountain Gate Way Oakland, CA 94611
Piedmont Pines NeighborhoodEstimated Value: $1,173,000 - $1,284,622
4
Beds
2
Baths
2,500
Sq Ft
$497/Sq Ft
Est. Value
About This Home
This home is located at 2618 Mountain Gate Way, Oakland, CA 94611 and is currently estimated at $1,243,406, approximately $497 per square foot. 2618 Mountain Gate Way is a home located in Alameda County with nearby schools including Joaquin Miller Elementary School, Montera Middle School, and Skyline High School.
Ownership History
Date
Name
Owned For
Owner Type
Purchase Details
Closed on
Jun 28, 2017
Sold by
Salino Janna Loiuse and Schoen Trust
Bought by
Ling Holton Brian G and Ling Sze Mei
Current Estimated Value
Purchase Details
Closed on
Feb 26, 2016
Sold by
Schoen Harriet E
Bought by
Schoen Harriet E and Schoen Trust
Create a Home Valuation Report for This Property
The Home Valuation Report is an in-depth analysis detailing your home's value as well as a comparison with similar homes in the area
Home Values in the Area
Average Home Value in this Area
Purchase History
| Date | Buyer | Sale Price | Title Company |
|---|---|---|---|
| Ling Holton Brian G | $819,500 | Fidelity National Title Co | |
| Schoen Harriet E | -- | None Available |
Source: Public Records
Tax History Compared to Growth
Tax History
| Year | Tax Paid | Tax Assessment Tax Assessment Total Assessment is a certain percentage of the fair market value that is determined by local assessors to be the total taxable value of land and additions on the property. | Land | Improvement |
|---|---|---|---|---|
| 2025 | $13,898 | $967,810 | $285,323 | $682,487 |
| 2024 | $13,898 | $948,839 | $279,730 | $669,109 |
| 2023 | $14,647 | $930,234 | $274,245 | $655,989 |
| 2022 | $14,306 | $911,996 | $268,868 | $643,128 |
| 2021 | $13,902 | $894,117 | $263,597 | $630,520 |
| 2020 | $13,628 | $884,953 | $260,896 | $624,057 |
| 2019 | $13,180 | $867,607 | $255,782 | $611,825 |
| 2018 | $12,702 | $835,890 | $250,767 | $585,123 |
| 2017 | $2,476 | $102,459 | $20,280 | $82,179 |
| 2016 | $2,304 | $100,451 | $19,883 | $80,568 |
| 2015 | $2,285 | $98,941 | $19,584 | $79,357 |
| 2014 | $2,420 | $97,003 | $19,200 | $77,803 |
Source: Public Records
Map
Nearby Homes
- 5601 Castle Dr
- 0 Girvin Dr Unit ML82023277
- 0 Girvin Dr Unit 41112543
- 0 Girvin Dr Unit 425033606
- 2593 El Caminito
- 0 Scout Rd Unit 41056305
- 2429 Scout Rd
- 0 Beaconsfield Place Unit 225123369
- 5821 Bagshotte Dr
- 5855 Chelton Dr
- 2638 Beaconsfield Place
- 2093 Braemar Rd
- 2025 Braemar Rd
- 389 Somerset Rd
- 6059 Girvin Dr
- 0 Chelton Dr
- 6171 Chelton Dr
- 2066 Drake Dr
- 5040 Pierpoint Ave
- 2861 Chelsea Dr
- 2622 Mountain Gate Way
- 11 Ascot Place
- 5 Ascot Place
- 2614 Mountain Gate Way
- 2630 Mountain Gate Way
- 2651 Las Aromas
- 20 Ascot Place
- 5620 Ascot Dr
- 2601 Mountain Gate Way
- 2636 Mountain Gate Way
- 2660 Las Aromas
- 2657 Las Aromas
- 2661 Mountain Gate Way
- 12 Ascot Place
- 5560 Ascot Dr
- 2 Ascot Place
- 2550 Scout Rd
- 2540 Scout Rd
- 2510 Scout Rd
- 2663 Las Aromas
