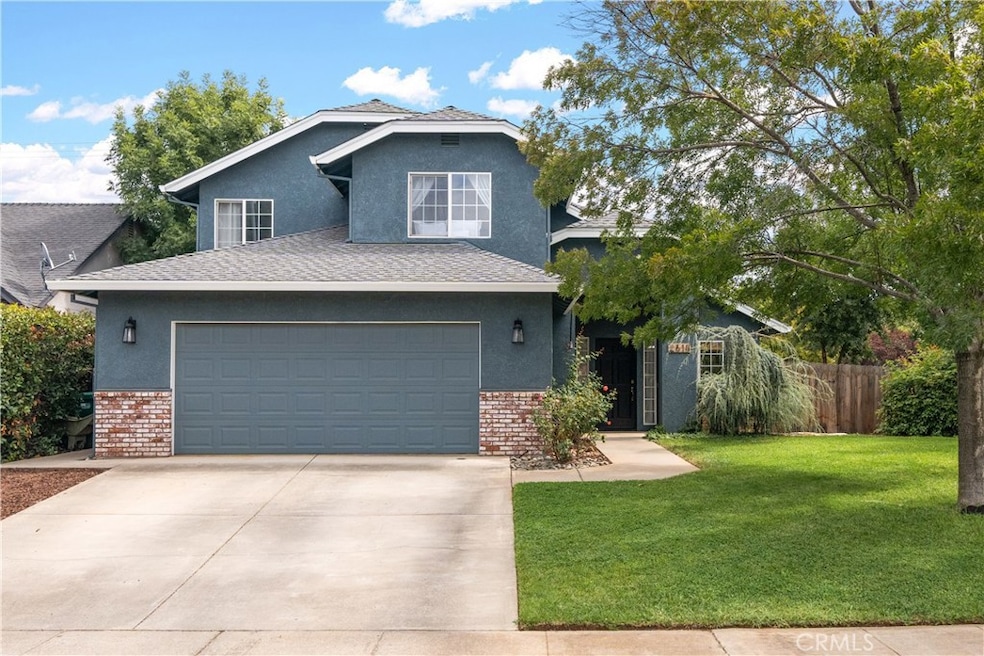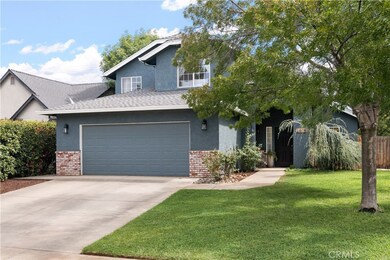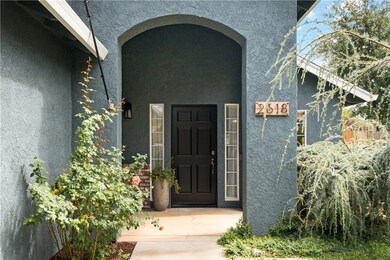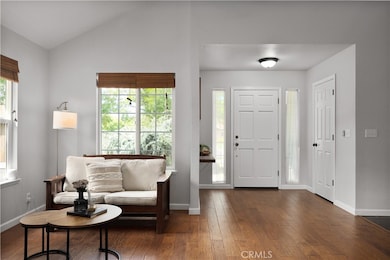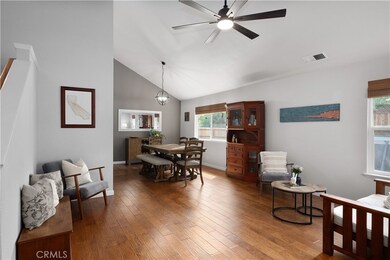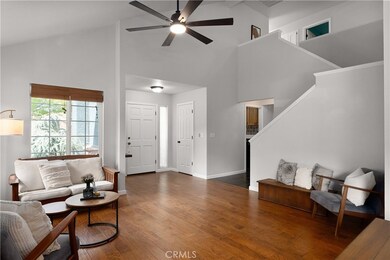
Highlights
- Above Ground Pool
- Solar Power System
- Spanish Architecture
- Bidwell Junior High School Rated A-
- Main Floor Bedroom
- Attic
About This Home
As of January 2025There is too much to love about this beautiful home! Incredibly spacious with amazing natural light and tastefully updated, this two-owner home has been extremely well cared for, and it shows. Upon entry, you’ll find stunning vaulted ceilings in a formal living/dining area with beautiful wood floors. The bright and open kitchen has freshly painted cabinets, quartz countertops, a stainless undermount sink, natural gas range, and dark stone tile floors. The kitchen overlooks an attached second living area and features a freestanding gas fireplace and plenty of visibility into the spacious backyard. The downstairs bedroom (or office) includes a spacious walk-in closet. A beautiful full bath and washroom with laundry countertop complement the remainder of the first floor. Upstairs are four bedrooms and two full bathrooms including the primary with vaulted ceilings, double vanity, spa tub, and large walk-in closet. The whole-house fan will keep you cool in the hot summers. In the backyard, you’ll find a covered patio with mature landscaping, garden beds, brand new fencing, plumbing prepped for an outdoor kitchen, and an above ground pool with a wrap-around raised deck with safety railings. Additional recent updates include a repainted exterior, new HVAC in 2020, new carpet in 2022, new roof plus oversized solar installed in 2023, and a 60A Tesla EV charger in the garage. A corner lot located on a quiet cul-de-sac, this home comes with close proximity to Wildwood, Hooker Oak, and Upper Park for all the recreation you can dream of. Walking distance to schools, grocery, shops, and restaurants all within a few blocks.
Last Agent to Sell the Property
DoorTru Brokerage Phone: 530-354-6068 License #02232872 Listed on: 09/20/2024
Home Details
Home Type
- Single Family
Est. Annual Taxes
- $6,906
Year Built
- Built in 2000
Lot Details
- 10,019 Sq Ft Lot
- Density is up to 1 Unit/Acre
Parking
- 2 Car Attached Garage
- Parking Available
- Driveway
Home Design
- Spanish Architecture
Interior Spaces
- 2,337 Sq Ft Home
- 1-Story Property
- High Ceiling
- Gas Fireplace
- Family Room with Fireplace
- Living Room
- Laundry Room
- Attic
Kitchen
- Gas Range
- Microwave
- Dishwasher
Bedrooms and Bathrooms
- 5 Bedrooms | 1 Main Level Bedroom
- Walk-In Closet
- 3 Full Bathrooms
- Dual Vanity Sinks in Primary Bathroom
- Bathtub
- Walk-in Shower
Outdoor Features
- Above Ground Pool
- Covered Patio or Porch
Additional Features
- Solar Power System
- Suburban Location
- Central Heating and Cooling System
Community Details
- No Home Owners Association
Listing and Financial Details
- Tax Lot 32
- Assessor Parcel Number 016080032000
Ownership History
Purchase Details
Home Financials for this Owner
Home Financials are based on the most recent Mortgage that was taken out on this home.Purchase Details
Home Financials for this Owner
Home Financials are based on the most recent Mortgage that was taken out on this home.Purchase Details
Home Financials for this Owner
Home Financials are based on the most recent Mortgage that was taken out on this home.Purchase Details
Home Financials for this Owner
Home Financials are based on the most recent Mortgage that was taken out on this home.Purchase Details
Home Financials for this Owner
Home Financials are based on the most recent Mortgage that was taken out on this home.Similar Homes in Chico, CA
Home Values in the Area
Average Home Value in this Area
Purchase History
| Date | Type | Sale Price | Title Company |
|---|---|---|---|
| Grant Deed | $670,000 | Fidelity National Title Compan | |
| Grant Deed | $619,500 | Fidelity National Title | |
| Grant Deed | -- | Campbell Dana L | |
| Interfamily Deed Transfer | -- | Mid Valley Title & Escrow Co | |
| Grant Deed | $239,500 | Mid Valley Title & Escrow Co |
Mortgage History
| Date | Status | Loan Amount | Loan Type |
|---|---|---|---|
| Open | $642,164 | New Conventional | |
| Previous Owner | $330,500 | New Conventional | |
| Previous Owner | $354,100 | New Conventional | |
| Previous Owner | $366,000 | New Conventional | |
| Previous Owner | $62,145 | Credit Line Revolving | |
| Previous Owner | $50,000 | Credit Line Revolving | |
| Previous Owner | $253,325 | Unknown | |
| Previous Owner | $254,000 | Unknown | |
| Previous Owner | $220,000 | Unknown | |
| Previous Owner | $215,500 | No Value Available |
Property History
| Date | Event | Price | Change | Sq Ft Price |
|---|---|---|---|---|
| 01/24/2025 01/24/25 | Sold | $670,000 | +3.2% | $287 / Sq Ft |
| 01/03/2025 01/03/25 | Pending | -- | -- | -- |
| 11/14/2024 11/14/24 | Price Changed | $649,000 | -3.0% | $278 / Sq Ft |
| 10/22/2024 10/22/24 | Price Changed | $669,000 | -2.9% | $286 / Sq Ft |
| 10/08/2024 10/08/24 | Price Changed | $689,000 | -2.8% | $295 / Sq Ft |
| 09/20/2024 09/20/24 | For Sale | $709,000 | +14.4% | $303 / Sq Ft |
| 09/21/2022 09/21/22 | Sold | $619,500 | 0.0% | $265 / Sq Ft |
| 08/04/2022 08/04/22 | For Sale | $619,500 | -- | $265 / Sq Ft |
Tax History Compared to Growth
Tax History
| Year | Tax Paid | Tax Assessment Tax Assessment Total Assessment is a certain percentage of the fair market value that is determined by local assessors to be the total taxable value of land and additions on the property. | Land | Improvement |
|---|---|---|---|---|
| 2025 | $6,906 | $644,527 | $197,676 | $446,851 |
| 2024 | $6,906 | $631,890 | $193,800 | $438,090 |
| 2023 | $6,823 | $619,500 | $190,000 | $429,500 |
| 2022 | $3,729 | $340,054 | $92,285 | $247,769 |
| 2021 | $3,657 | $333,387 | $90,476 | $242,911 |
| 2020 | $3,646 | $329,970 | $89,549 | $240,421 |
| 2019 | $3,579 | $323,501 | $87,794 | $235,707 |
| 2018 | $3,512 | $317,159 | $86,073 | $231,086 |
| 2017 | $3,439 | $310,941 | $84,386 | $226,555 |
| 2016 | $3,137 | $304,845 | $82,732 | $222,113 |
| 2015 | $3,136 | $300,267 | $81,490 | $218,777 |
| 2014 | $3,059 | $294,386 | $79,894 | $214,492 |
Agents Affiliated with this Home
-
Jordan Claverie
J
Seller's Agent in 2025
Jordan Claverie
DoorTru
(530) 534-6068
5 Total Sales
-
Andrew Acevedo

Buyer's Agent in 2025
Andrew Acevedo
Thrive Real Estate Company
(530) 514-5801
63 Total Sales
-
Brian Voigt

Seller's Agent in 2022
Brian Voigt
RE/MAX
(530) 514-2901
429 Total Sales
-
Taryn Mehan

Buyer's Agent in 2022
Taryn Mehan
Parkway Real Estate Co.
(530) 354-5564
80 Total Sales
Map
Source: California Regional Multiple Listing Service (CRMLS)
MLS Number: SN24195582
APN: 016-080-032-000
- 5 Marci Way
- 2722 Escallonia Way
- 2726 Duffy Dr
- 9 Harkness Ct
- 15 Harkness Ct
- 14 Marlin Ct
- 2848 Marigold Ave
- 1654 East Ave
- 2831 Ceanothus Ave
- 1595 Manzanita Ave Unit 16
- 1659 Pendant Place
- 1113 Admiral Ln
- 7 Gazania Ct
- 1377 Lucy Way
- 2740 Levi Ln
- 9 Gazania Ct
- 6 Spirit Ct
- 3049 Coach Lite Dr
- 46 Artesia Dr
- 1675 Manzanita Ave Unit 96
