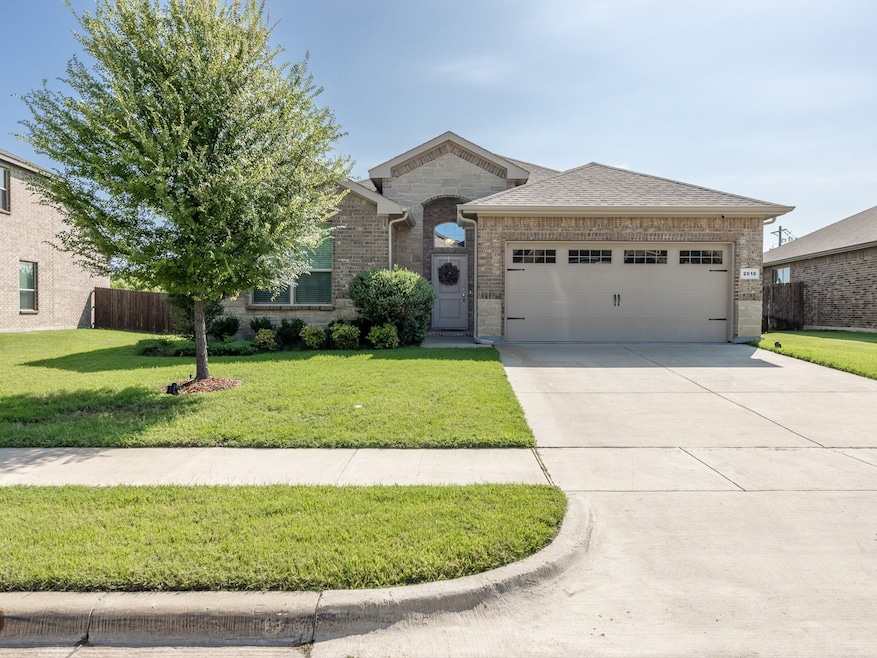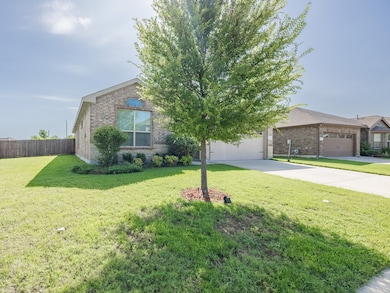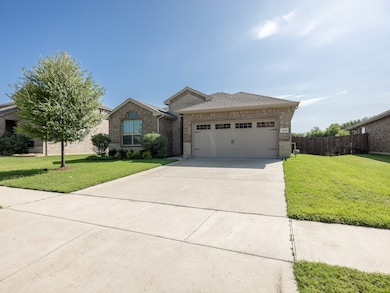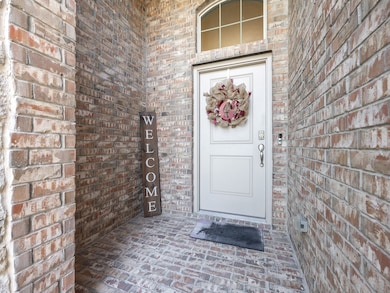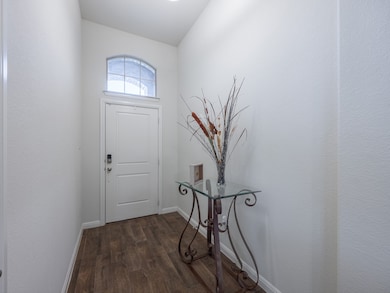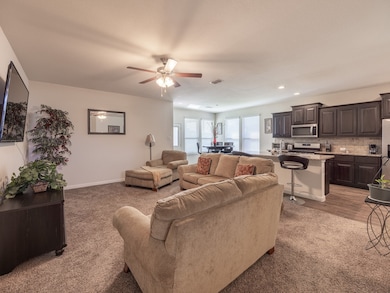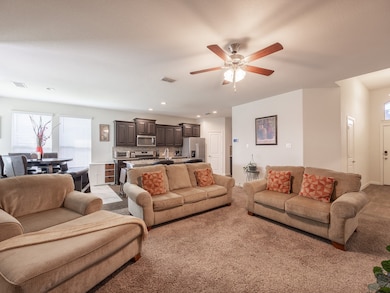
2618 Sunburst Dr Glenn Heights, TX 75154
Estimated payment $2,419/month
Highlights
- Open Floorplan
- Covered patio or porch
- Ceramic Tile Flooring
- Community Pool
- 2 Car Attached Garage
- 1-Story Property
About This Home
Welcome to 2618 Sunburst Dr, Glenn Heights, TX, a beautifully designed single-story home offering modern comfort and spacious living. This charming property features an inviting open-concept layout, seamlessly connecting the gourmet kitchen to the cozy living area. The kitchen boasts sleek dark cabinetry, granite countertops, stainless steel appliances, and a large island with a sink, perfect for meal prep or casual dining. Adjacent, the living room offers large windows and a ceiling fan, creating a bright and welcoming atmosphere.
The master suite is a true retreat, featuring ample storage and an en-suite bathroom with a soaking tub, glass-enclosed shower, and dual vanity. Additional bedrooms offer versatility for guests or a home office. The bathrooms are elegantly tiled with modern fixtures, including a striking red accent rug adding a pop of color.
Step outside to enjoy a well-maintained backyard with lush green lawn, ideal for outdoor activities, and a covered patio for relaxing or entertaining. The front of the home greets you with a manicured lawn, a mature tree, and a two-car garage, enhancing curb appeal. Inside, laminate wood and carpet flooring flow throughout, complemented by recessed lighting and tasteful decor. This home combines functionality with style, making it perfect for families or anyone seeking a move-in-ready residence in a desirable neighborhood. Don’t miss the opportunity to make 2618 Sunburst Dr your new home!
Listing Agent
Hart of Texas Brokerage Phone: (469) 208-5864 License #0804139 Listed on: 07/15/2025
Home Details
Home Type
- Single Family
Est. Annual Taxes
- $6,905
Year Built
- Built in 2019
HOA Fees
- $44 Monthly HOA Fees
Parking
- 2 Car Attached Garage
- Front Facing Garage
- Garage Door Opener
Home Design
- Slab Foundation
- Shingle Roof
Interior Spaces
- 1,855 Sq Ft Home
- 1-Story Property
- Open Floorplan
- Fire and Smoke Detector
- Washer and Electric Dryer Hookup
Kitchen
- Gas Range
- Microwave
- Dishwasher
- Disposal
Flooring
- Carpet
- Ceramic Tile
Bedrooms and Bathrooms
- 4 Bedrooms
- 2 Full Bathrooms
Schools
- Russell Schupmann Elementary School
- Red Oak High School
Utilities
- Vented Exhaust Fan
- Underground Utilities
- Gas Water Heater
- High Speed Internet
- Cable TV Available
Additional Features
- Covered patio or porch
- 9,017 Sq Ft Lot
Listing and Financial Details
- Legal Lot and Block 11 / R
- Assessor Parcel Number 274335
Community Details
Overview
- Association fees include all facilities, management, maintenance structure
- Magnolia Homeowners Association
- Magnolia Mdws Ph 1 Subdivision
Recreation
- Community Pool
Map
Home Values in the Area
Average Home Value in this Area
Tax History
| Year | Tax Paid | Tax Assessment Tax Assessment Total Assessment is a certain percentage of the fair market value that is determined by local assessors to be the total taxable value of land and additions on the property. | Land | Improvement |
|---|---|---|---|---|
| 2023 | $3,779 | $323,179 | $0 | $0 |
| 2022 | $4,662 | $293,799 | $0 | $0 |
| 2021 | $6,501 | $267,090 | $56,250 | $210,840 |
| 2020 | $3,553 | $134,970 | $36,750 | $98,220 |
| 2019 | $752 | $26,950 | $0 | $0 |
Property History
| Date | Event | Price | Change | Sq Ft Price |
|---|---|---|---|---|
| 07/15/2025 07/15/25 | For Sale | $325,000 | -- | $175 / Sq Ft |
Purchase History
| Date | Type | Sale Price | Title Company |
|---|---|---|---|
| Vendors Lien | -- | Dhi Title |
Mortgage History
| Date | Status | Loan Amount | Loan Type |
|---|---|---|---|
| Open | $72,221 | VA | |
| Open | $259,320 | VA |
Similar Homes in the area
Source: North Texas Real Estate Information Systems (NTREIS)
MLS Number: 20998238
APN: 274335
- 624 Azalea Dr
- 208 Wisteria Way
- 4211 Tea Olive Dr
- 2518 Lavender Ln
- 705 Crabapple Dr
- 529 Natchez Ln
- 713 Indian Hawthorn Dr
- 118 Brook Hollow Ln
- 1460 Uhl Rd
- 520 Doe Creek Trail
- 212 Paradise Way
- 326 Orchard Place
- 511 Natchez Ln
- 112 Cool Meadows Ln
- 105 Melody Way
- 117 Village Ct
- 220 Kaplan Ave
- 111 Lindell St
- 450 Lindell St
- 241,223,225,217,209, Lakeshore Ln
- 2520 Lavender Ln
- 223 Dancing Light Ln
- 210 Cool Meadows Ln
- 311 Galloping Hill Rd
- 208 Melody Way
- 2710 Hawthorne Dr
- 623 Green Mound Dr
- 2756 Sunset Strip Dr
- 2721 La Jolla Ct
- 2760 Sunset Strip Dr
- 2808 Sunset Strip Dr
- 2810 Sunset Strip Dr
- 2747 Malibu Ct
- 310 California Dr
- 236 Sunset Dr
- 328 Saltmeadow Ln
- 241 N Overlook Dr
- 212 Sunset Dr
- 2620 Middleton Rd
- 107 Hollywood Dr
