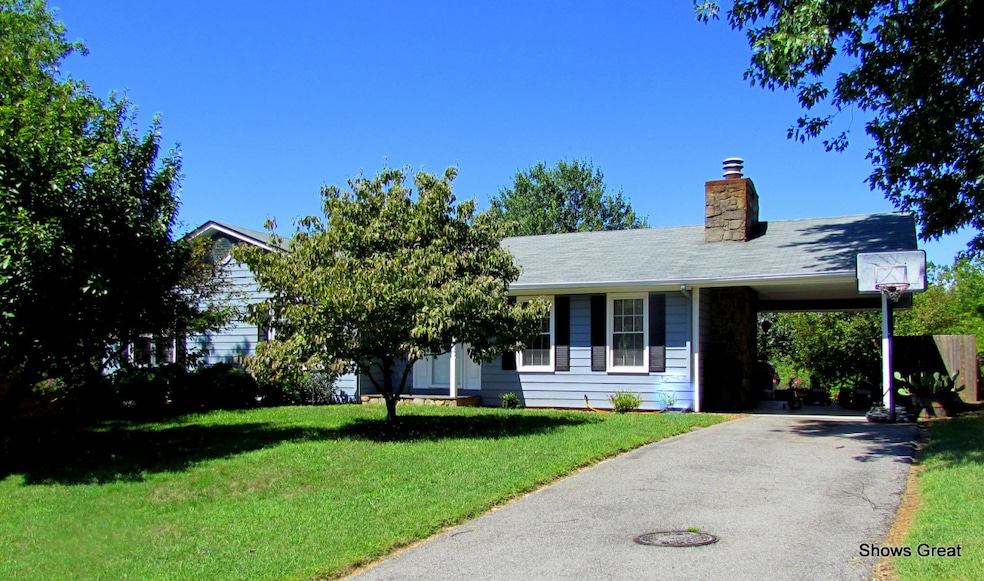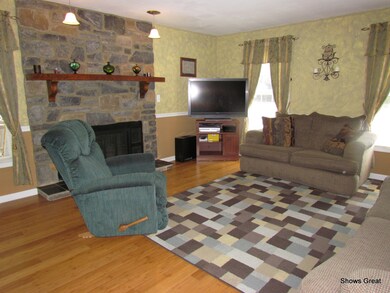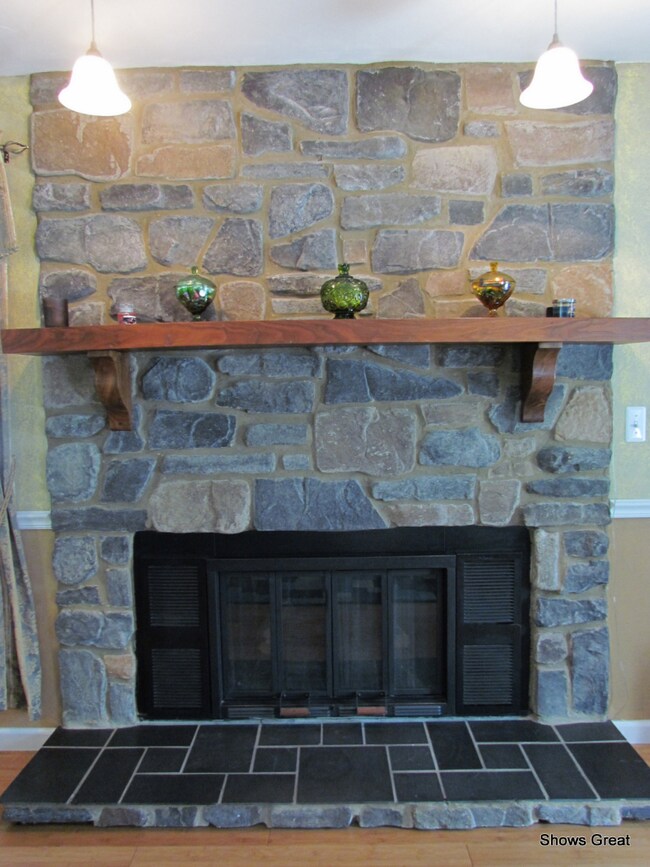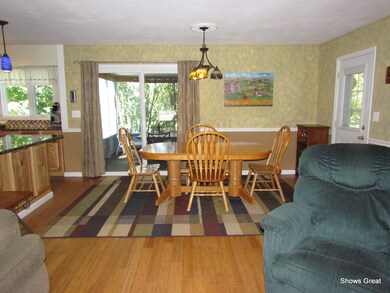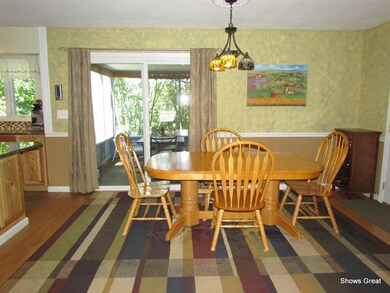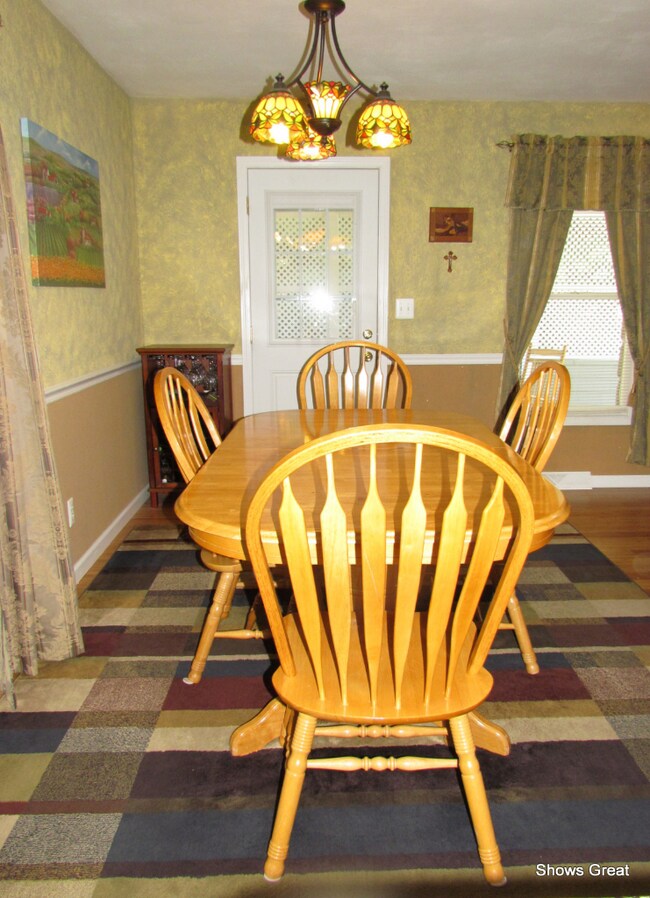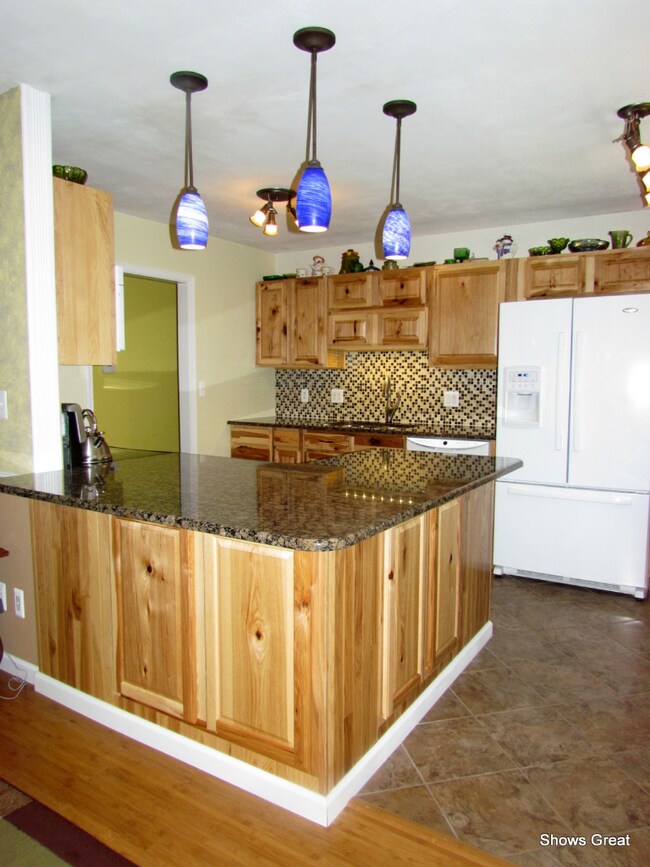
2618 Tulip Ln Vinton, VA 24179
Highlights
- Mountain View
- Ranch Style House
- Screened Porch
- W.E. Cundiff Elementary School Rated A-
- No HOA
- Patio
About This Home
As of June 2020A must to see!Screen porch,patio,carport.Park like yard joins walking trail & close to park.Foyer,Kitchen w/granite countertops,gorgeous hickory cabinets,all appliances,dining area,great room w/stone fireplace & gas logs,3 BRS,2 Full BAS,chair rail throughout,bamboo FLS in GR & Hallway.LL Family Room, office, exercise room (could be 4 BR)
Last Agent to Sell the Property
MKB, REALTORS(r) License #0225002093 Listed on: 08/13/2012

Property Details
Home Type
- Manufactured Home
Est. Annual Taxes
- $1,853
Year Built
- Built in 1980
Lot Details
- Lot Dimensions are 85 x 150 x 114.46 x 150
- Gentle Sloping Lot
- Garden
Home Design
- Ranch Style House
Interior Spaces
- Ceiling Fan
- Gas Log Fireplace
- Great Room with Fireplace
- Screened Porch
- Storage
- Mountain Views
- Basement Fills Entire Space Under The House
Kitchen
- Electric Range
- Built-In Microwave
- Dishwasher
- Disposal
Bedrooms and Bathrooms
- 3 Main Level Bedrooms
- 2 Full Bathrooms
Laundry
- Laundry on main level
- Dryer
- Washer
Parking
- 2 Open Parking Spaces
- 1 Parking Space
- Attached Carport
- Off-Street Parking
Outdoor Features
- Patio
- Shed
Schools
- W. E. Cundiff Elementary School
- William Byrd Middle School
- William Byrd High School
Utilities
- Forced Air Heating and Cooling System
- Cable TV Available
Community Details
- No Home Owners Association
- Spring Grove Subdivision
Listing and Financial Details
- Legal Lot and Block 3 / 3
Ownership History
Purchase Details
Home Financials for this Owner
Home Financials are based on the most recent Mortgage that was taken out on this home.Similar Homes in Vinton, VA
Home Values in the Area
Average Home Value in this Area
Purchase History
| Date | Type | Sale Price | Title Company |
|---|---|---|---|
| Deed | $208,000 | Acquisition Title |
Mortgage History
| Date | Status | Loan Amount | Loan Type |
|---|---|---|---|
| Open | $20,000 | Credit Line Revolving | |
| Open | $204,232 | FHA |
Property History
| Date | Event | Price | Change | Sq Ft Price |
|---|---|---|---|---|
| 06/26/2020 06/26/20 | Sold | $208,000 | +7.2% | $81 / Sq Ft |
| 05/22/2020 05/22/20 | Pending | -- | -- | -- |
| 05/22/2020 05/22/20 | For Sale | $193,950 | +20.8% | $75 / Sq Ft |
| 10/22/2012 10/22/12 | Sold | $160,500 | -5.6% | $59 / Sq Ft |
| 08/19/2012 08/19/12 | Pending | -- | -- | -- |
| 08/13/2012 08/13/12 | For Sale | $169,950 | -- | $62 / Sq Ft |
Tax History Compared to Growth
Tax History
| Year | Tax Paid | Tax Assessment Tax Assessment Total Assessment is a certain percentage of the fair market value that is determined by local assessors to be the total taxable value of land and additions on the property. | Land | Improvement |
|---|---|---|---|---|
| 2024 | $2,872 | $276,200 | $42,000 | $234,200 |
| 2023 | $2,742 | $258,700 | $42,000 | $216,700 |
| 2022 | $2,542 | $233,200 | $42,000 | $191,200 |
| 2021 | $2,254 | $206,800 | $36,000 | $170,800 |
| 2020 | $1,899 | $174,200 | $36,000 | $138,200 |
| 2019 | $1,822 | $167,200 | $32,000 | $135,200 |
| 2018 | $1,776 | $164,400 | $32,000 | $132,400 |
| 2017 | $1,776 | $162,900 | $32,000 | $130,900 |
| 2016 | $1,759 | $161,400 | $32,000 | $129,400 |
| 2015 | $1,759 | $161,400 | $32,000 | $129,400 |
| 2014 | $1,759 | $161,400 | $32,000 | $129,400 |
Agents Affiliated with this Home
-
Bradley Greenway
B
Seller's Agent in 2020
Bradley Greenway
GREENWAY GROUP REALTORS
(540) 815-4162
137 Total Sales
-
Jason Boothe

Buyer Co-Listing Agent in 2020
Jason Boothe
MOUNTAIN VIEW REAL ESTATE LLC
(540) 204-5818
286 Total Sales
-
Cheryl Ham

Seller's Agent in 2012
Cheryl Ham
MKB, REALTORS(r)
(540) 353-4262
141 Total Sales
-
Grant Cockrell

Buyer's Agent in 2012
Grant Cockrell
RE/MAX
(540) 580-8232
190 Total Sales
Map
Source: Roanoke Valley Association of REALTORS®
MLS Number: 784643
APN: 061.11-01-55
- 2816 Edgefield Dr
- 1801 Meadows Ct
- 2148 Mountain View Rd
- 2009 Lawson Ln
- 528 Holiday Rd
- 253 Dawnridge Dr
- 1850 Terry Dr
- 548 Holiday Rd
- 514 Briarwood Dr
- 1868 Terry Dr
- 1518 Mountain View Rd
- 1812 Mountain View Rd Unit & 1816
- 503 Crofton Dr
- 546 Missimer Cir
- 1800 Hardy Rd
- 1812 Hardy Rd
- 108 Parkway Ln
- 1808 Hardy Rd
- 1016 Chestnut Mountain Dr
- 1336 Deer Run Dr
