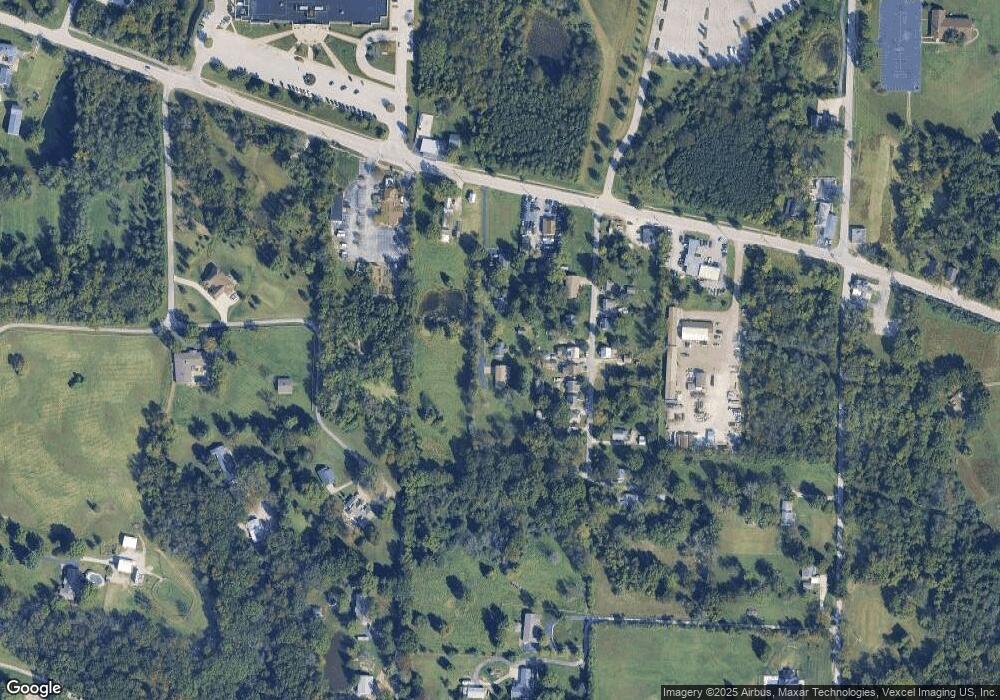2618 Walnut Ave Glencoe, MO 63038
Estimated Value: $214,255 - $313,000
3
Beds
1
Bath
880
Sq Ft
$292/Sq Ft
Est. Value
About This Home
This home is located at 2618 Walnut Ave, Glencoe, MO 63038 and is currently estimated at $256,752, approximately $291 per square foot. 2618 Walnut Ave is a home located in St. Louis County with nearby schools including Pond Elementary School, Wildwood Middle School, and Eureka Senior High School.
Ownership History
Date
Name
Owned For
Owner Type
Purchase Details
Closed on
Jan 12, 2025
Sold by
Collector Of Revenue For St Louis County
Bought by
Kelly Tracy
Current Estimated Value
Create a Home Valuation Report for This Property
The Home Valuation Report is an in-depth analysis detailing your home's value as well as a comparison with similar homes in the area
Home Values in the Area
Average Home Value in this Area
Purchase History
| Date | Buyer | Sale Price | Title Company |
|---|---|---|---|
| Kelly Tracy | $8,028 | None Listed On Document |
Source: Public Records
Tax History
| Year | Tax Paid | Tax Assessment Tax Assessment Total Assessment is a certain percentage of the fair market value that is determined by local assessors to be the total taxable value of land and additions on the property. | Land | Improvement |
|---|---|---|---|---|
| 2025 | $2,247 | $26,600 | $7,830 | $18,770 |
| 2024 | $2,247 | $32,780 | $19,800 | $12,980 |
| 2023 | $2,245 | $32,780 | $19,800 | $12,980 |
| 2022 | $1,750 | $23,730 | $13,680 | $10,050 |
| 2021 | $1,737 | $23,730 | $13,680 | $10,050 |
| 2020 | $1,738 | $22,630 | $13,680 | $8,950 |
| 2019 | $1,745 | $22,630 | $13,680 | $8,950 |
| 2018 | $1,512 | $18,490 | $7,830 | $10,660 |
| 2017 | $1,475 | $18,490 | $7,830 | $10,660 |
| 2016 | $1,352 | $16,300 | $7,830 | $8,470 |
| 2015 | $1,341 | $16,300 | $7,830 | $8,470 |
| 2014 | -- | $14,310 | $4,280 | $10,030 |
Source: Public Records
Map
Nearby Homes
- 2606 Walnut Ave
- 2550 Pond Rd
- 2400 Pond Rd
- Turnberry Plan at The Reserve at Wildwood - Designer Series
- Adams 3 Car Garage Plan at The Reserve at Wildwood - Liberty Series - 2 Car
- McKinley Plan at The Reserve at Wildwood - Liberty Series - 2 Car
- Hamilton II 3 Car Garage Plan at The Reserve at Wildwood - Liberty Series - 2 Car
- Stockton Plan at The Reserve at Wildwood - Designer Series
- LaSalle Plan at The Reserve at Wildwood - Designer Series
- Adams Plan at The Reserve at Wildwood - Liberty Series - 2 Car
- Hamilton II Plan at The Reserve at Wildwood - Liberty Series - 2 Car
- Madison 3 Car Garage Plan at The Reserve at Wildwood - Liberty Series - 2 Car
- Provence Plan at The Reserve at Wildwood - Designer Series
- Madison Plan at The Reserve at Wildwood - Liberty Series - 2 Car
- Franklin 3 Car Garage Plan at The Reserve at Wildwood - Liberty Series - 2 Car
- Madison II Plan at The Reserve at Wildwood - Liberty Series - 2 Car
- Franklin Plan at The Reserve at Wildwood - Liberty Series - 2 Car
- Washington Plan at The Reserve at Wildwood - Liberty Series - 2 Car
- Jefferson Plan at The Reserve at Wildwood - Liberty Series - 2 Car
- Muirfield Plan at The Reserve at Wildwood - Designer Series
- 2612 Walnut Ave
- 2630 Walnut Ave
- 2615 Maple Ave
- 2611 Maple Ave
- 2619 Maple Ave
- 2623 Maple Ave
- 2601 Maple Ave
- 2627 Maple Ave
- 2631 Maple Ave
- 2618 Maple Ave
- 2610 Maple Ave
- 2635 Maple Ave
- 2606 Maple Ave
- 17330 Manchester Rd Unit R
- 17468 Manchester Rd
- 2639 Maple Ave
- 2622 Maple Ave
- 2602 Maple Ave
- 2630 Maple Ave
- 17346 Manchester Rd
Your Personal Tour Guide
Ask me questions while you tour the home.
