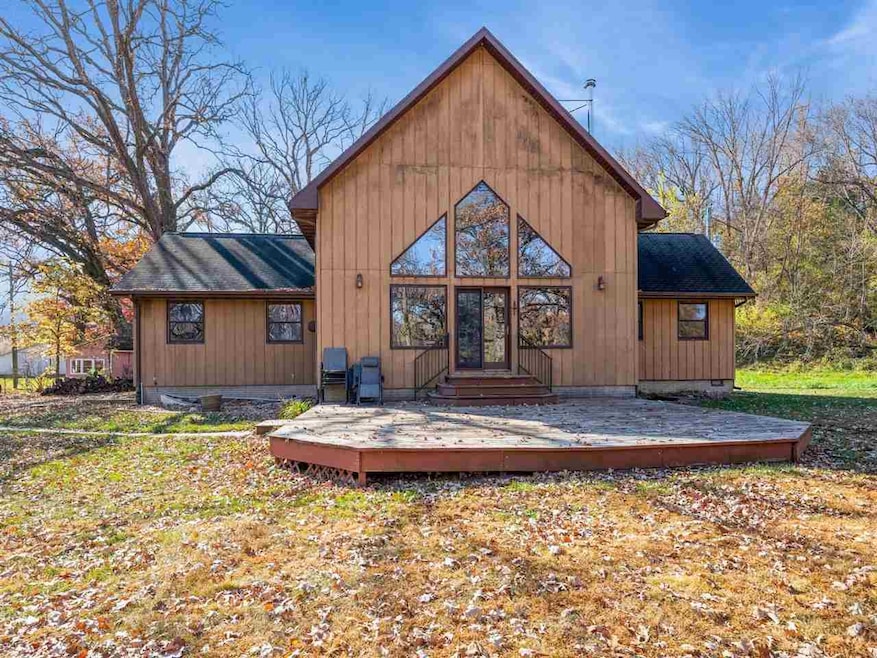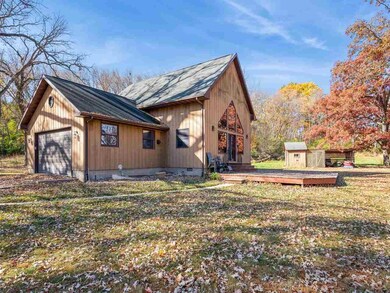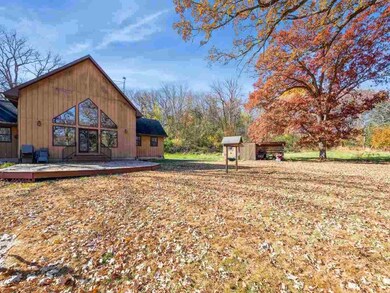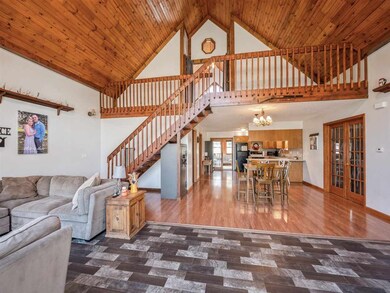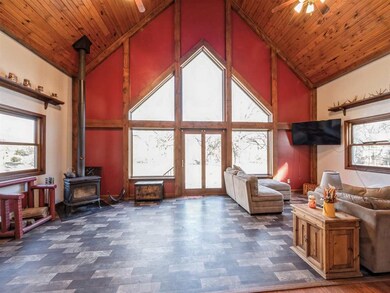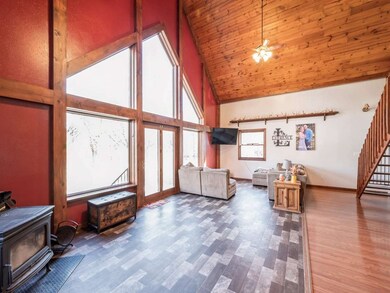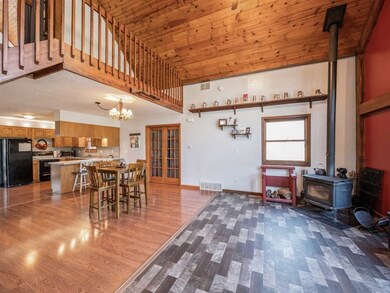
2618 Wolf Way Central City, IA 52214
Highlights
- Deck
- Breakfast Bar
- Combination Kitchen and Dining Room
- Vaulted Ceiling
- Forced Air Heating and Cooling System
- Wood Burning Fireplace
About This Home
As of May 2025Welcome to your dream home! This stunning two bedroom, two bathroom residence offers 2,384 square feet of spacious living, perfectly situated next to a serene river. Step inside to discover soaring vaulted ceilings that create an inviting atmosphere throughout. The large bedrooms provide ample space for relaxation, with natural light flooding in from generous windows. The open floor plan seamlessly connects the living, dining, and kitchen areas, making it ideal for entertaining or enjoying cozy nights in. The attached two stall garage adds convenience, providing plenty of room for vehicles and storage. Outside, enjoy tranquil views of the river, perfect for unwinding after a long day or hosting gatherings with friends and family. Don't miss the chance to own this beautiful riverfront property, where comfort meets nature!
Home Details
Home Type
- Single Family
Est. Annual Taxes
- $2,910
Year Built
- Built in 1998
Parking
- 2 Parking Spaces
Home Design
- Frame Construction
Interior Spaces
- 2,384 Sq Ft Home
- Vaulted Ceiling
- Wood Burning Fireplace
- Living Room with Fireplace
- Combination Kitchen and Dining Room
Kitchen
- Breakfast Bar
- Oven or Range
- Microwave
- Dishwasher
Bedrooms and Bathrooms
- Primary Bedroom Upstairs
Laundry
- Laundry on main level
- Dryer
- Washer
Schools
- Alburnett Elementary And Middle School
- Alburnett High School
Utilities
- Forced Air Heating and Cooling System
- Private Water Source
- Private or Community Septic Tank
- Internet Available
Additional Features
- Deck
- 0.43 Acre Lot
Ownership History
Purchase Details
Home Financials for this Owner
Home Financials are based on the most recent Mortgage that was taken out on this home.Purchase Details
Home Financials for this Owner
Home Financials are based on the most recent Mortgage that was taken out on this home.Purchase Details
Purchase Details
Similar Home in Central City, IA
Home Values in the Area
Average Home Value in this Area
Purchase History
| Date | Type | Sale Price | Title Company |
|---|---|---|---|
| Warranty Deed | $279,000 | None Listed On Document | |
| Interfamily Deed Transfer | -- | None Available | |
| Warranty Deed | -- | None Available | |
| Deed | -- | None Available | |
| Warranty Deed | $10,500 | -- |
Mortgage History
| Date | Status | Loan Amount | Loan Type |
|---|---|---|---|
| Open | $216,000 | New Conventional | |
| Previous Owner | $119,500 | New Conventional | |
| Previous Owner | $100,000 | Unknown |
Property History
| Date | Event | Price | Change | Sq Ft Price |
|---|---|---|---|---|
| 05/15/2025 05/15/25 | Sold | $279,000 | -7.0% | $117 / Sq Ft |
| 04/03/2025 04/03/25 | Pending | -- | -- | -- |
| 10/28/2024 10/28/24 | For Sale | $300,000 | -- | $126 / Sq Ft |
Tax History Compared to Growth
Tax History
| Year | Tax Paid | Tax Assessment Tax Assessment Total Assessment is a certain percentage of the fair market value that is determined by local assessors to be the total taxable value of land and additions on the property. | Land | Improvement |
|---|---|---|---|---|
| 2023 | $2,910 | $239,000 | $19,200 | $219,800 |
| 2022 | $2,898 | $211,800 | $19,200 | $192,600 |
| 2021 | $2,788 | $211,800 | $19,200 | $192,600 |
| 2020 | $2,788 | $193,200 | $13,600 | $179,600 |
| 2019 | $2,404 | $176,600 | $13,600 | $163,000 |
| 2018 | $2,322 | $176,600 | $13,600 | $163,000 |
| 2017 | $2,322 | $168,400 | $13,600 | $154,800 |
| 2016 | $2,552 | $168,400 | $13,600 | $154,800 |
| 2015 | $2,748 | $168,400 | $13,600 | $154,800 |
| 2014 | $2,606 | $168,400 | $13,600 | $154,800 |
| 2013 | $2,558 | $168,400 | $13,600 | $154,800 |
Agents Affiliated with this Home
-
O
Seller's Agent in 2025
Olivia Williams
Iowa Realty
(319) 540-6591
46 Total Sales
Map
Source: Iowa City Area Association of REALTORS®
MLS Number: 202406048
APN: 03144-78004-00000
- 2689 Wapsi Ridge Dr
- 0 Parcel: 03104-02001-00000 Unit 2502368
- 5555 Troy Mills Rd
- 515 2nd St S
- 113 E Vinton St
- 403 3rd St S
- 304 3rd St S
- 321 3rd St S
- 104 5th Ave Ct
- 100 5th Ave Ct
- 5050 Shady Oak Ave
- 517 E Linn St
- 4901 Valley Farm Rd
- 505 Prairie Hills Dr
- 18 Red Maple Ct
- 0 Thomas Ave
- 257 5th St N
- 43 River St S
- 500 Marion Rd S
- 832 E Main St
