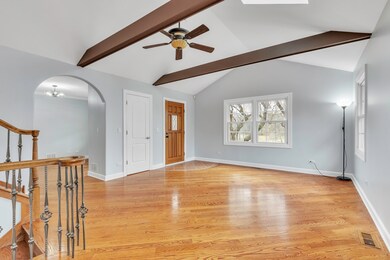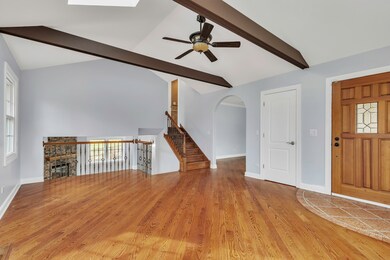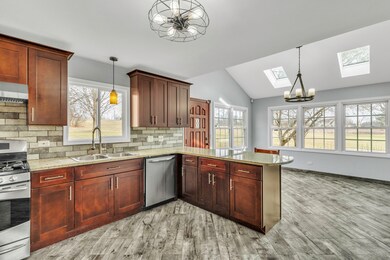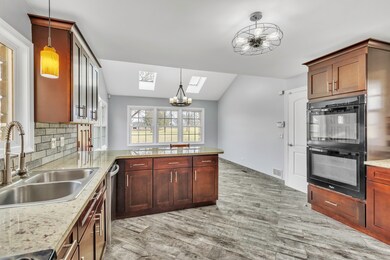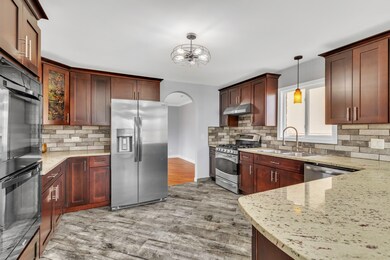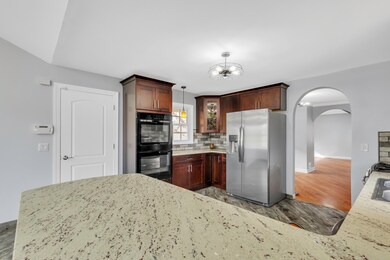
26181 N Anderson Rd Wauconda, IL 60084
Highlights
- 1.99 Acre Lot
- Contemporary Architecture
- Double Shower
- Deck
- Wooded Lot
- Vaulted Ceiling
About This Home
As of December 2024Welcome to your secluded oasis in beautiful unincorporated Wauconda! This designer home nestled on almost 2 acres offers a perfect blend of privacy and convenience. As you step inside, you'll be greeted by an inviting open floor plan with natural light from skylights, creating a warm and welcoming atmosphere. The sunny eat-in kitchen features stainless steel appliances, elegant granite countertops, and ample cabinet space. Whether you're entertaining guests or enjoying a quiet meal with family, this kitchen is sure to inspire your inner chef. Cozy up by the fireplace in the spacious family room, perfect for relaxing evenings and gatherings with loved ones. With three bedrooms and two bathrooms, including a spa-like retreat on the top floor, there's plenty of room for everyone. Walk in closets and plenty of storage. The highlight of the home is undoubtedly the luxurious top-floor bathroom, complete with a rejuvenating jacuzzi, double sink vanity, and a separate large shower. It's the perfect place to escape the stress of the day and indulge in a little self-care. Outside, you'll find a secluded private lot surrounded by lush greenery, offering endless possibilities for outdoor recreation and relaxation. Whether you're enjoying a morning coffee on the deck or hosting a summer barbecue, this serene setting provides the perfect backdrop. A separate fenced area for gardening is located next to the kitchen door. Spacious attached 2 car garage with a long driveway for extra parking needs. Additional shed and a big tent located in the back of the yard. A little farm with mix of animals could add a lot of character to this place. Located just minutes away from all the amenities Wauconda has to offer, including shops, restaurants, parks, and more. Don't miss your chance to make this property your own - schedule a showing today and experience the Wauconda living firsthand!
Last Agent to Sell the Property
Keller Williams Realty Ptnr,LL License #475143447 Listed on: 03/06/2024

Home Details
Home Type
- Single Family
Est. Annual Taxes
- $8,658
Year Built
- Built in 1993
Lot Details
- 1.99 Acre Lot
- Lot Dimensions are 257x327x245x362
- Wooded Lot
Parking
- 2 Car Attached Garage
- Garage ceiling height seven feet or more
- Heated Garage
- Garage Transmitter
- Garage Door Opener
- Parking Included in Price
Home Design
- Contemporary Architecture
Interior Spaces
- 1,800 Sq Ft Home
- Multi-Level Property
- Beamed Ceilings
- Vaulted Ceiling
- Ceiling Fan
- Skylights
- Fireplace With Gas Starter
- Attached Fireplace Door
- Family Room with Fireplace
- Formal Dining Room
- Wood Flooring
- Home Security System
Kitchen
- Double Oven
- Range
- Dishwasher
- Stainless Steel Appliances
- Disposal
Bedrooms and Bathrooms
- 3 Bedrooms
- 3 Potential Bedrooms
- Walk-In Closet
- 2 Full Bathrooms
- Dual Sinks
- Whirlpool Bathtub
- Double Shower
- Separate Shower
Laundry
- Dryer
- Washer
Unfinished Basement
- Partial Basement
- Sump Pump
Outdoor Features
- Deck
- Fire Pit
Utilities
- Forced Air Heating and Cooling System
- Heating System Uses Natural Gas
- Well
- Water Softener is Owned
- Private or Community Septic Tank
Ownership History
Purchase Details
Home Financials for this Owner
Home Financials are based on the most recent Mortgage that was taken out on this home.Purchase Details
Home Financials for this Owner
Home Financials are based on the most recent Mortgage that was taken out on this home.Purchase Details
Home Financials for this Owner
Home Financials are based on the most recent Mortgage that was taken out on this home.Similar Homes in Wauconda, IL
Home Values in the Area
Average Home Value in this Area
Purchase History
| Date | Type | Sale Price | Title Company |
|---|---|---|---|
| Warranty Deed | $498,000 | Chicago Title | |
| Warranty Deed | $498,000 | None Listed On Document | |
| Warranty Deed | $347,500 | -- |
Mortgage History
| Date | Status | Loan Amount | Loan Type |
|---|---|---|---|
| Open | $373,500 | New Conventional | |
| Previous Owner | $423,788 | FHA | |
| Previous Owner | $330,125 | Fannie Mae Freddie Mac | |
| Previous Owner | $120,000 | Unknown |
Property History
| Date | Event | Price | Change | Sq Ft Price |
|---|---|---|---|---|
| 12/02/2024 12/02/24 | Sold | $498,000 | 0.0% | $246 / Sq Ft |
| 10/29/2024 10/29/24 | Pending | -- | -- | -- |
| 10/25/2024 10/25/24 | Price Changed | $498,000 | 0.0% | $246 / Sq Ft |
| 10/25/2024 10/25/24 | For Sale | $498,000 | 0.0% | $246 / Sq Ft |
| 07/29/2024 07/29/24 | Sold | $498,000 | 0.0% | $277 / Sq Ft |
| 06/21/2024 06/21/24 | Pending | -- | -- | -- |
| 03/06/2024 03/06/24 | For Sale | $498,000 | 0.0% | $277 / Sq Ft |
| 02/11/2019 02/11/19 | Rented | $2,150 | 0.0% | -- |
| 01/17/2019 01/17/19 | For Rent | $2,150 | -- | -- |
Tax History Compared to Growth
Tax History
| Year | Tax Paid | Tax Assessment Tax Assessment Total Assessment is a certain percentage of the fair market value that is determined by local assessors to be the total taxable value of land and additions on the property. | Land | Improvement |
|---|---|---|---|---|
| 2024 | $7,848 | $106,000 | $28,407 | $77,593 |
| 2023 | $8,658 | $96,892 | $25,966 | $70,926 |
| 2022 | $8,658 | $96,268 | $30,793 | $65,475 |
| 2021 | $8,301 | $90,965 | $29,097 | $61,868 |
| 2020 | $8,043 | $86,700 | $27,733 | $58,967 |
| 2019 | $6,734 | $84,227 | $26,210 | $58,017 |
| 2018 | $7,037 | $82,188 | $31,079 | $51,109 |
| 2017 | $7,022 | $81,238 | $30,720 | $50,518 |
| 2016 | $6,649 | $76,930 | $29,091 | $47,839 |
| 2015 | $6,372 | $70,623 | $26,706 | $43,917 |
| 2014 | $6,451 | $72,403 | $29,047 | $43,356 |
| 2012 | $6,283 | $73,710 | $29,571 | $44,139 |
Agents Affiliated with this Home
-
Mark East

Seller's Agent in 2024
Mark East
@ Properties
(224) 715-4127
2 in this area
125 Total Sales
-
Maria Urbanek
M
Seller's Agent in 2024
Maria Urbanek
Keller Williams Realty Ptnr,LL
(224) 595-6970
1 in this area
19 Total Sales
-
Carrie Goodman

Seller Co-Listing Agent in 2024
Carrie Goodman
@ Properties
(847) 542-9445
2 in this area
187 Total Sales
-
Stephanie Albanese

Buyer's Agent in 2024
Stephanie Albanese
Berkshire Hathaway HomeServices Chicago
(773) 996-1608
1 in this area
98 Total Sales
Map
Source: Midwest Real Estate Data (MRED)
MLS Number: 11918567
APN: 09-35-303-008
- 26478 W Laurel Ave
- 227 Abbott Place Unit 2
- 332 Oak Grove Cir
- 303 Oak Grove Dr
- 428 Oak Grove Cir
- 25861 N Il Route 59
- 27094 W Lakeview Dr S
- 574 Meadowview Dr
- 736 Saddlewood Dr
- 585 Meadowview Dr
- 435 Barrington Rd
- 26178 N Anderson Rd
- 431 Barrington Rd
- 26159 N Hill Ave
- 26587 N Cherrywood Ln
- 300 Barrington Rd
- 226 Barrington Rd
- 520 S Main St
- 184 River Rd
- 25410 N Cayuga Trail

