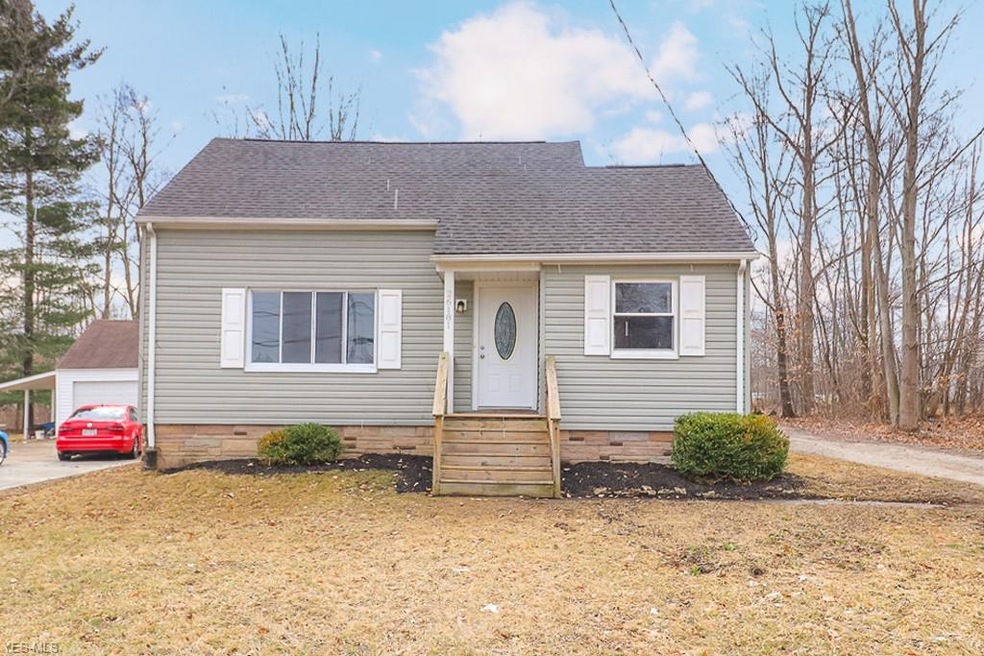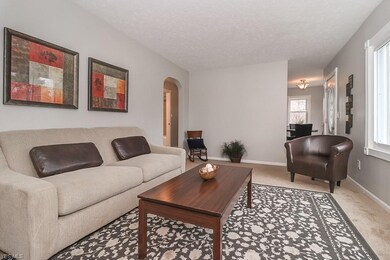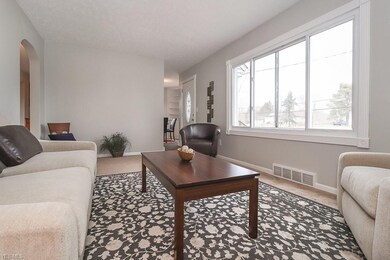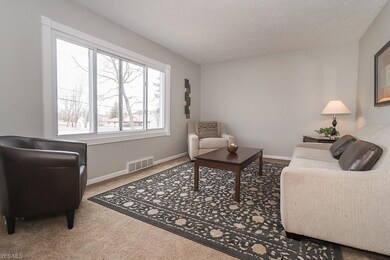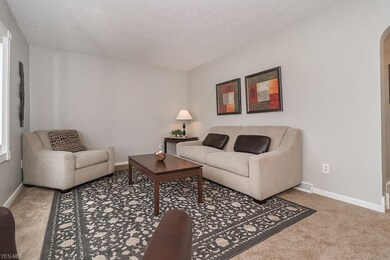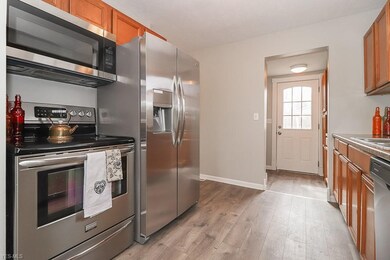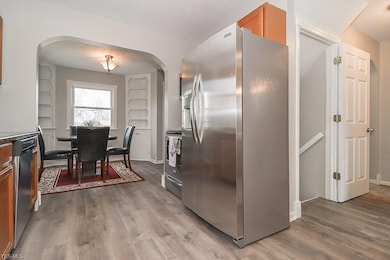
26181 Tryon Rd Bedford, OH 44146
Oakwood NeighborhoodHighlights
- Medical Services
- 1 Car Detached Garage
- Park
- Cape Cod Architecture
- Community Playground
- Shops
About This Home
As of June 2021Beautiful, move-in ready home in Oakwood Village with many desirable features! Must see, updated yet charming interior! Modern, bright kitchen has been recently updated with brand new stainless appliances that are provided with the home. An impressive amount of pantry and storage space just off the kitchen! Open layout to dining room. Spacious living room with lots of natural light! Main level has two large bedrooms and a completely remodeled full bathroom with new vanity, new light fixtures, new flooring and new tile surround! Second floor features a huge bedroom with an amble amount of space for storage. Basement offers even more storage space. Additional bonuses include vinyl replacement windows throughout; new interior and exterior paint; newer forced air furnace and Central Air conditioning; all new flooring throughout; brand new hot water heater; newer electric panel; newer garage door; large lot! Oversized one car garage with overhang! Located in a desirable, quiet neighborhood near shopping, amenities and more!
Last Agent to Sell the Property
WhiteStone Real Estate License #2017002906 Listed on: 03/15/2019
Home Details
Home Type
- Single Family
Est. Annual Taxes
- $2,005
Year Built
- Built in 1940
Lot Details
- 0.33 Acre Lot
- Unpaved Streets
Parking
- 1 Car Detached Garage
Home Design
- Cape Cod Architecture
- Asphalt Roof
- Vinyl Construction Material
Interior Spaces
- 1,307 Sq Ft Home
- 1.5-Story Property
Bedrooms and Bathrooms
- 3 Bedrooms
- 1 Full Bathroom
Utilities
- Forced Air Heating and Cooling System
- Heating System Uses Gas
Listing and Financial Details
- Assessor Parcel Number 795-23-002
Community Details
Overview
- Bedford Hlnds 03 Community
Amenities
- Medical Services
- Shops
Recreation
- Community Playground
- Park
Ownership History
Purchase Details
Home Financials for this Owner
Home Financials are based on the most recent Mortgage that was taken out on this home.Purchase Details
Home Financials for this Owner
Home Financials are based on the most recent Mortgage that was taken out on this home.Purchase Details
Purchase Details
Home Financials for this Owner
Home Financials are based on the most recent Mortgage that was taken out on this home.Purchase Details
Purchase Details
Purchase Details
Similar Homes in Bedford, OH
Home Values in the Area
Average Home Value in this Area
Purchase History
| Date | Type | Sale Price | Title Company |
|---|---|---|---|
| Warranty Deed | $141,000 | Chicago Title Insurance C | |
| Warranty Deed | $112,000 | Chicago Title Insurance Co | |
| Warranty Deed | $60,500 | Innovative Title & Escrow | |
| Warranty Deed | $59,000 | Executive Title Agency | |
| Interfamily Deed Transfer | -- | -- | |
| Deed | -- | -- | |
| Deed | -- | -- |
Mortgage History
| Date | Status | Loan Amount | Loan Type |
|---|---|---|---|
| Previous Owner | $112,013 | New Conventional | |
| Previous Owner | $106,400 | Future Advance Clause Open End Mortgage | |
| Previous Owner | $53,100 | Purchase Money Mortgage |
Property History
| Date | Event | Price | Change | Sq Ft Price |
|---|---|---|---|---|
| 06/23/2021 06/23/21 | Sold | $141,000 | +2.5% | $108 / Sq Ft |
| 05/24/2021 05/24/21 | Pending | -- | -- | -- |
| 05/21/2021 05/21/21 | For Sale | $137,500 | +22.8% | $105 / Sq Ft |
| 04/29/2019 04/29/19 | Sold | $112,000 | -0.8% | $86 / Sq Ft |
| 03/17/2019 03/17/19 | Pending | -- | -- | -- |
| 03/15/2019 03/15/19 | For Sale | $112,900 | -- | $86 / Sq Ft |
Tax History Compared to Growth
Tax History
| Year | Tax Paid | Tax Assessment Tax Assessment Total Assessment is a certain percentage of the fair market value that is determined by local assessors to be the total taxable value of land and additions on the property. | Land | Improvement |
|---|---|---|---|---|
| 2024 | $2,668 | $46,060 | $8,575 | $37,485 |
| 2023 | $2,989 | $39,200 | $11,340 | $27,860 |
| 2022 | $2,291 | $39,200 | $11,340 | $27,860 |
| 2021 | $2,261 | $39,200 | $11,340 | $27,860 |
| 2020 | $2,045 | $30,870 | $9,520 | $21,350 |
| 2019 | $2,018 | $88,200 | $27,200 | $61,000 |
| 2018 | $2,005 | $30,870 | $9,520 | $21,350 |
| 2017 | $2,028 | $29,090 | $7,280 | $21,810 |
| 2016 | $2,714 | $29,090 | $7,280 | $21,810 |
| 2015 | $1,968 | $29,090 | $7,280 | $21,810 |
| 2014 | $1,968 | $28,530 | $7,140 | $21,390 |
Agents Affiliated with this Home
-
Lisa Hughes

Seller's Agent in 2021
Lisa Hughes
RE/MAX
(330) 603-9008
1 in this area
416 Total Sales
-
Renee Vartorella

Buyer's Agent in 2021
Renee Vartorella
Howard Hanna
(216) 780-3410
1 in this area
181 Total Sales
-
Jenna Johnson

Seller's Agent in 2019
Jenna Johnson
WhiteStone Real Estate
(440) 427-0123
194 Total Sales
-
Brandon Hodgkiss

Buyer's Agent in 2019
Brandon Hodgkiss
Keller Williams Chervenic Rlty
(330) 564-5508
322 Total Sales
Map
Source: MLS Now
MLS Number: 4077679
APN: 795-23-002
- 25911 Tryon Rd
- 7346 Richmond Rd
- 7485 Oakhill Rd
- 26241 Dennisport Dr
- 26014 Pettibone Rd
- 24455 Tryon Rd
- 26429 Forbes Rd
- 0 Mistletoe Ave
- 25644 Buckthorn Rd
- 25686 Buckthorn Rd
- 25602 Buckthorn Rd
- 7322 Kentucky Dr
- 0 Suwanee Ave
- 25839 Garden Rd
- 6735 Basswood Dr
- 6835 Richmond Rd Unit 106
- 6835 Richmond Rd Unit 120
- 27820 Annetta Dr
- 26240 Broadway Ave Unit 25
- 7228 Grove Ave
