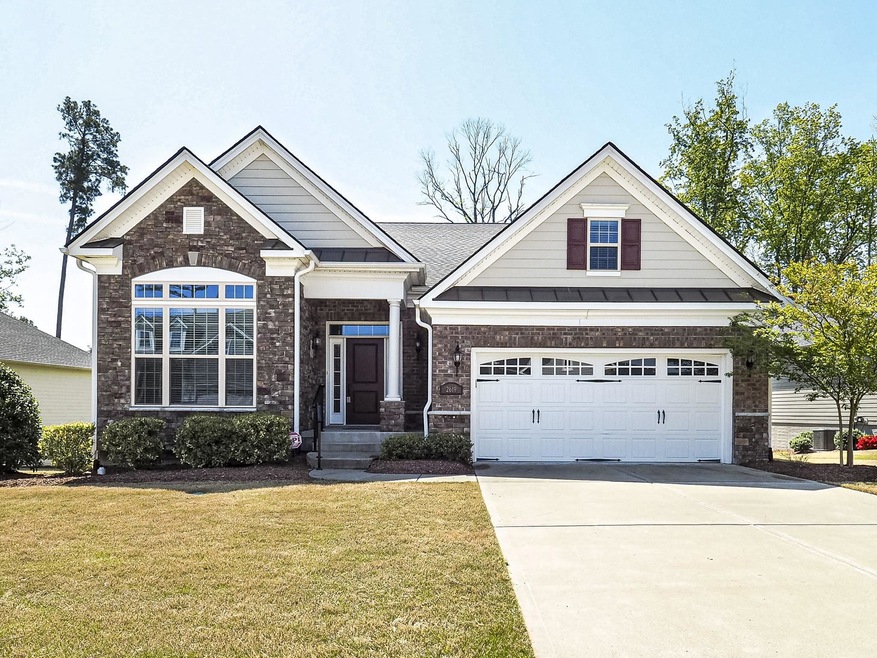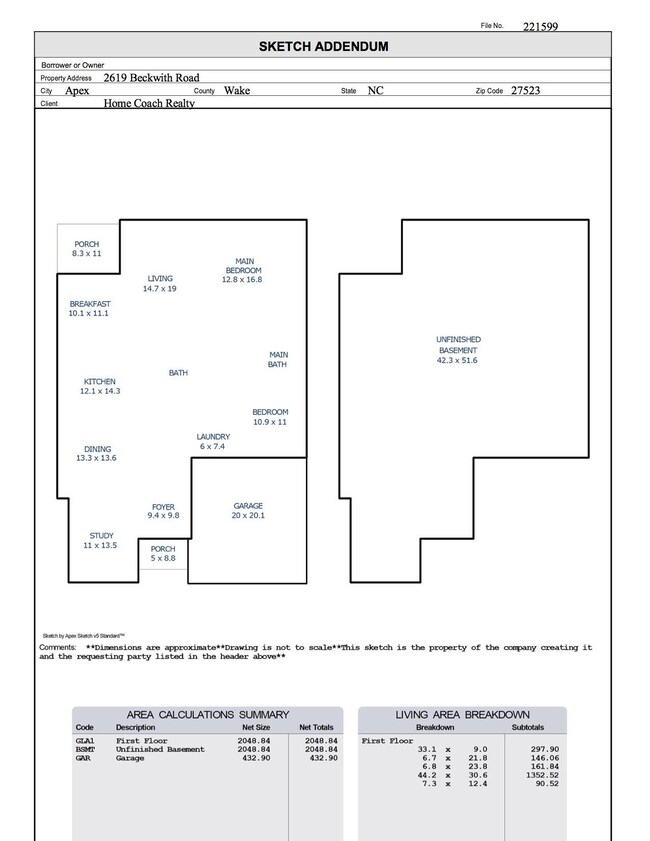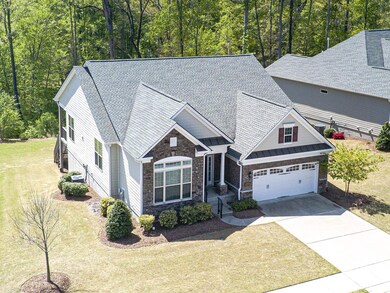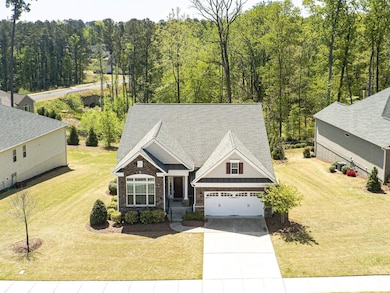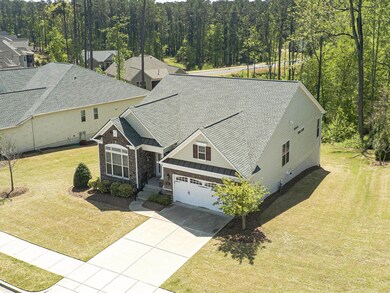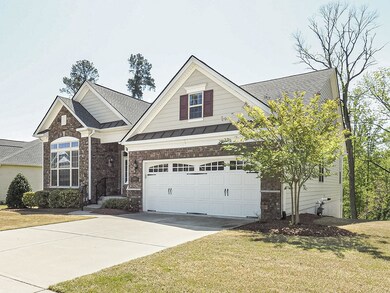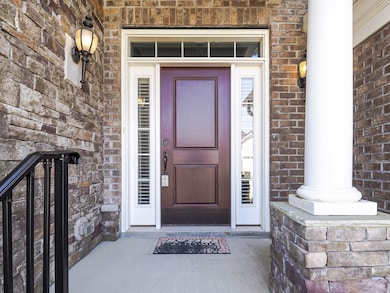
2619 Beckwith Rd Apex, NC 27523
Green Level NeighborhoodEstimated Value: $777,000 - $914,000
Highlights
- Clubhouse
- Deck
- Wood Flooring
- White Oak Elementary School Rated A
- Ranch Style House
- High Ceiling
About This Home
As of May 2022Luxury ranch home in incomparable White Oak Creek by Toll Brothers. Enjoy its stellar location & maintenance free living along with first-class facilities & amenities. This beautifully maintained ranch home has 2 bdrm plus an office & sits on a full-unfinished basement w/ plumb & electric in place. WOC residents enjoy access to the beautiful clubhouse, gym, pool, tennis/pickle ball courts, playground, walking trails & access to greenways. Live the active & maintenance free life you deserve.
Home Details
Home Type
- Single Family
Est. Annual Taxes
- $5,113
Year Built
- Built in 2017
Lot Details
- 0.28 Acre Lot
- Lot Dimensions are 76x140x143x99
HOA Fees
Parking
- 2 Car Garage
Home Design
- Ranch Style House
- Transitional Architecture
- Traditional Architecture
- Brick or Stone Mason
- Radon Mitigation System
- Stone
Interior Spaces
- 2,049 Sq Ft Home
- Smooth Ceilings
- High Ceiling
- Entrance Foyer
- Family Room
- Breakfast Room
- Dining Room
- Home Office
- Utility Room
- Unfinished Basement
Kitchen
- Microwave
- Dishwasher
- Granite Countertops
- Tile Countertops
Flooring
- Wood
- Ceramic Tile
Bedrooms and Bathrooms
- 2 Bedrooms
- 2 Full Bathrooms
Laundry
- Laundry Room
- Laundry on main level
- Dryer
- Washer
Home Security
- Home Security System
- Fire and Smoke Detector
Outdoor Features
- Deck
- Porch
Schools
- White Oak Elementary School
- Mills Park Middle School
- Green Level High School
Utilities
- Forced Air Heating and Cooling System
- Heating System Uses Natural Gas
- Heat Pump System
- Tankless Water Heater
Community Details
Overview
- Association fees include ground maintenance, maintenance structure
- Cams Association
- Built by Toll Brothers
- White Oak Creek Subdivision
Amenities
- Clubhouse
Recreation
- Tennis Courts
- Community Pool
Ownership History
Purchase Details
Home Financials for this Owner
Home Financials are based on the most recent Mortgage that was taken out on this home.Purchase Details
Similar Homes in the area
Home Values in the Area
Average Home Value in this Area
Purchase History
| Date | Buyer | Sale Price | Title Company |
|---|---|---|---|
| Olesiuk William | $1,600 | Arnette Law Offices Pllc | |
| Garvin Arthur W | $499,000 | None Available |
Mortgage History
| Date | Status | Borrower | Loan Amount |
|---|---|---|---|
| Open | Olesiuk William | $550,000 |
Property History
| Date | Event | Price | Change | Sq Ft Price |
|---|---|---|---|---|
| 12/15/2023 12/15/23 | Off Market | $800,000 | -- | -- |
| 05/31/2022 05/31/22 | Sold | $800,000 | +3.2% | $390 / Sq Ft |
| 04/26/2022 04/26/22 | Pending | -- | -- | -- |
| 04/26/2022 04/26/22 | For Sale | $775,000 | 0.0% | $378 / Sq Ft |
| 04/22/2022 04/22/22 | For Sale | $775,000 | -- | $378 / Sq Ft |
Tax History Compared to Growth
Tax History
| Year | Tax Paid | Tax Assessment Tax Assessment Total Assessment is a certain percentage of the fair market value that is determined by local assessors to be the total taxable value of land and additions on the property. | Land | Improvement |
|---|---|---|---|---|
| 2024 | $6,758 | $789,496 | $225,000 | $564,496 |
| 2023 | $5,509 | $500,390 | $145,000 | $355,390 |
| 2022 | $5,172 | $500,390 | $145,000 | $355,390 |
| 2021 | $4,974 | $500,390 | $145,000 | $355,390 |
| 2020 | $4,924 | $500,390 | $145,000 | $355,390 |
| 2019 | $5,546 | $486,611 | $175,000 | $311,611 |
| 2018 | $5,224 | $486,611 | $175,000 | $311,611 |
| 2017 | $3,602 | $486,611 | $175,000 | $311,611 |
Agents Affiliated with this Home
-
Shalon Lenfestey
S
Seller's Agent in 2022
Shalon Lenfestey
Home Coach Realty
(919) 389-1305
1 in this area
3 Total Sales
-
Mike Puckett
M
Buyer's Agent in 2022
Mike Puckett
Choice Residential Real Estate
(585) 329-6769
1 in this area
5 Total Sales
Map
Source: Doorify MLS
MLS Number: 2444322
APN: 0723.02-75-3260-000
- 2613 Beckwith Rd
- 2633 Beckwith Rd
- 2554 Club Level Dr
- 2577 Silas Peak Ln
- 2590 Silas Peak Ln
- 2421 Beckwith Rd
- 107 Ludbrook Ct
- 2525 Silas Peak Ln
- 7723 Roberts Rd
- 2506 Silas Peak Ln
- 241 Fishburn Dr
- 2737 Willow Rock Ln
- 508 White Oak Branch Ln
- 155 Annabelle Branch Ln
- 1121 White Oak Creek Dr
- 1408 Old Ivey Rd
- 337 Parlier Dr
- 333 Parlier Dr
- 428 Parlier Dr
- 518 Parlier Dr Unit 82
- 2619 Beckwith Rd
- 2625 Beckwith Rd
- 2629 Beckwith Rd
- 2607 Beckwith Rd
- 2620 Beckwith Rd
- 2626 Beckwith Rd
- 2612 Beckwith Rd
- 2630 Beckwith Rd
- 2601 Beckwith Rd
- 2608 Beckwith Rd
- 2634 Beckwith Rd
- 2599 Club Level Dr
- 2605 Club Level Dr
- 2637 Beckwith Rd
- 2604 Beckwith Rd
- 2611 Club Level Dr
- 2587 Club Level Dr
- 2593 Club Level Dr Unit 169
- 2593 Club Level Dr
- 2617 Club Level Dr
