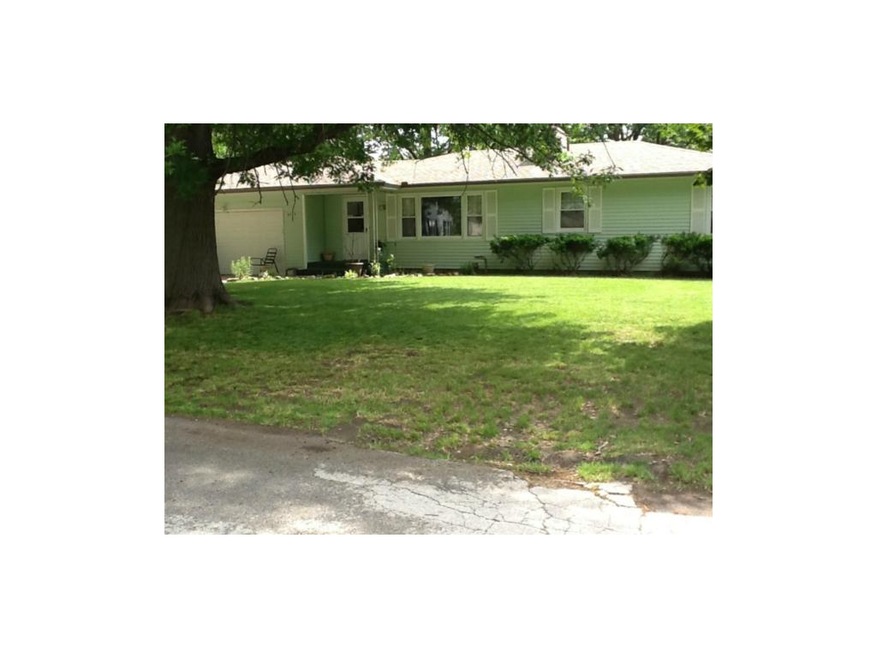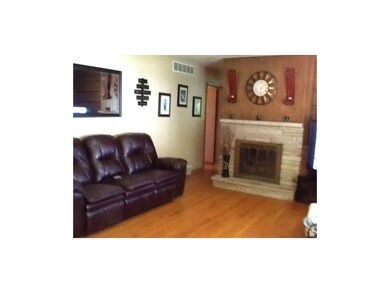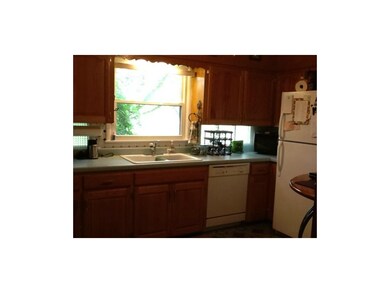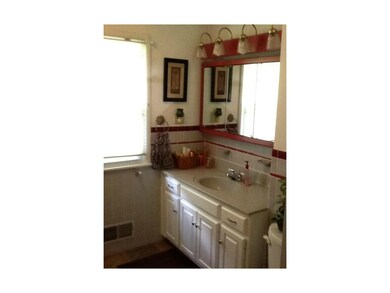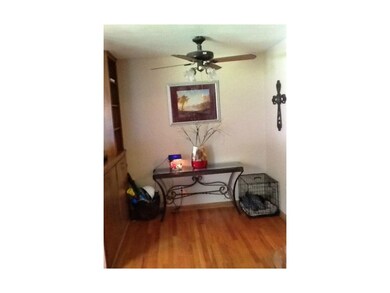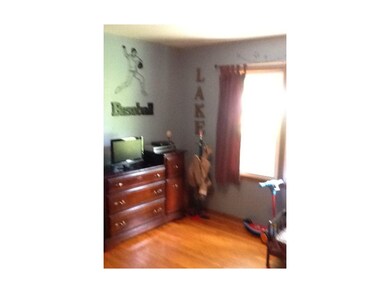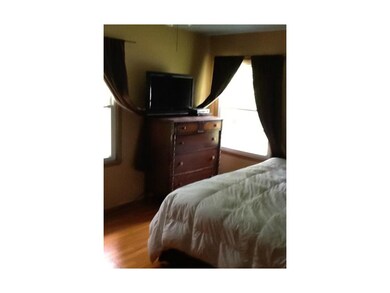
2619 Berry Ave Independence, MO 64057
Blackburn NeighborhoodHighlights
- Living Room with Fireplace
- Vaulted Ceiling
- Wood Flooring
- Recreation Room
- Ranch Style House
- Granite Countertops
About This Home
As of February 2024True Ranch on a picture perfect lot! Super cute kitchen!!! Updated Bathroom! New roof and gutters 2011. Large treed fenced lot is an oasis!. Convenient location for shopping, dining and easy highway access. Quiet neighborhood, walking distance to grade school.
Last Agent to Sell the Property
Treasa Hershberger
Chartwell Realty LLC License #2001031445 Listed on: 05/04/2012
Home Details
Home Type
- Single Family
Est. Annual Taxes
- $1,458
Year Built
- Built in 1957
Lot Details
- Lot Dimensions are 100x140
- Many Trees
Parking
- 2 Car Attached Garage
- Front Facing Garage
Home Design
- Ranch Style House
- Traditional Architecture
- Frame Construction
- Composition Roof
- Vinyl Siding
Interior Spaces
- Wet Bar: Carpet, Hardwood, Ceiling Fan(s), Linoleum
- Built-In Features: Carpet, Hardwood, Ceiling Fan(s), Linoleum
- Vaulted Ceiling
- Ceiling Fan: Carpet, Hardwood, Ceiling Fan(s), Linoleum
- Skylights
- Thermal Windows
- Shades
- Plantation Shutters
- Drapes & Rods
- Living Room with Fireplace
- 2 Fireplaces
- Combination Dining and Living Room
- Recreation Room
- Attic Fan
Kitchen
- Eat-In Kitchen
- Granite Countertops
- Laminate Countertops
Flooring
- Wood
- Wall to Wall Carpet
- Linoleum
- Laminate
- Stone
- Ceramic Tile
- Luxury Vinyl Plank Tile
- Luxury Vinyl Tile
Bedrooms and Bathrooms
- 3 Bedrooms
- Cedar Closet: Carpet, Hardwood, Ceiling Fan(s), Linoleum
- Walk-In Closet: Carpet, Hardwood, Ceiling Fan(s), Linoleum
- 2 Full Bathrooms
- Double Vanity
- Carpet
Finished Basement
- Basement Fills Entire Space Under The House
- Laundry in Basement
Schools
- Blackburn Elementary School
- Truman High School
Additional Features
- Enclosed patio or porch
- City Lot
- Forced Air Heating and Cooling System
Community Details
- Ellswood Meadows Subdivision
Listing and Financial Details
- Assessor Parcel Number 25-440-05-07-00-0-00-000
Ownership History
Purchase Details
Home Financials for this Owner
Home Financials are based on the most recent Mortgage that was taken out on this home.Purchase Details
Home Financials for this Owner
Home Financials are based on the most recent Mortgage that was taken out on this home.Purchase Details
Purchase Details
Purchase Details
Home Financials for this Owner
Home Financials are based on the most recent Mortgage that was taken out on this home.Purchase Details
Home Financials for this Owner
Home Financials are based on the most recent Mortgage that was taken out on this home.Similar Homes in Independence, MO
Home Values in the Area
Average Home Value in this Area
Purchase History
| Date | Type | Sale Price | Title Company |
|---|---|---|---|
| Warranty Deed | -- | None Listed On Document | |
| Warranty Deed | $170,000 | Stewart Title | |
| Warranty Deed | -- | None Listed On Document | |
| Warranty Deed | -- | None Listed On Document | |
| Personal Reps Deed | $85,000 | None Available | |
| Personal Reps Deed | $108,500 | Stewart Title |
Mortgage History
| Date | Status | Loan Amount | Loan Type |
|---|---|---|---|
| Open | $214,900 | Credit Line Revolving | |
| Previous Owner | $178,400 | Construction | |
| Previous Owner | $83,460 | FHA | |
| Previous Owner | $2,503 | Stand Alone Second | |
| Previous Owner | $86,800 | Purchase Money Mortgage |
Property History
| Date | Event | Price | Change | Sq Ft Price |
|---|---|---|---|---|
| 02/21/2024 02/21/24 | Sold | -- | -- | -- |
| 12/22/2023 12/22/23 | Pending | -- | -- | -- |
| 12/20/2023 12/20/23 | Price Changed | $214,900 | -2.3% | $204 / Sq Ft |
| 11/01/2023 11/01/23 | Price Changed | $219,900 | -4.3% | $208 / Sq Ft |
| 10/14/2023 10/14/23 | Price Changed | $229,900 | -8.0% | $218 / Sq Ft |
| 09/26/2023 09/26/23 | Price Changed | $249,900 | -3.8% | $237 / Sq Ft |
| 09/12/2023 09/12/23 | For Sale | $259,900 | +205.8% | $246 / Sq Ft |
| 09/26/2012 09/26/12 | Sold | -- | -- | -- |
| 07/20/2012 07/20/12 | Pending | -- | -- | -- |
| 05/04/2012 05/04/12 | For Sale | $85,000 | -- | $80 / Sq Ft |
Tax History Compared to Growth
Tax History
| Year | Tax Paid | Tax Assessment Tax Assessment Total Assessment is a certain percentage of the fair market value that is determined by local assessors to be the total taxable value of land and additions on the property. | Land | Improvement |
|---|---|---|---|---|
| 2024 | $2,329 | $25,135 | $5,221 | $19,914 |
| 2023 | $2,329 | $25,135 | $3,986 | $21,149 |
| 2022 | $1,839 | $24,890 | $5,213 | $19,677 |
| 2021 | $1,838 | $24,890 | $5,213 | $19,677 |
| 2020 | $1,767 | $23,248 | $5,213 | $18,035 |
| 2019 | $1,738 | $23,248 | $5,213 | $18,035 |
| 2018 | $1,585 | $20,233 | $4,537 | $15,696 |
| 2017 | $1,560 | $20,233 | $4,537 | $15,696 |
| 2016 | $1,560 | $19,727 | $3,914 | $15,813 |
| 2014 | $1,482 | $19,152 | $3,800 | $15,352 |
Agents Affiliated with this Home
-
M
Seller's Agent in 2024
Mark Helton
Keller Williams KC North
(816) 694-8333
1 in this area
47 Total Sales
-
C
Buyer's Agent in 2024
Carla Walker
United Real Estate Kansas City
(816) 694-4094
1 in this area
38 Total Sales
-
T
Seller's Agent in 2012
Treasa Hershberger
Chartwell Realty LLC
-

Buyer's Agent in 2012
Phil Christy
Chartwell Realty LLC
(816) 305-4148
10 Total Sales
Map
Source: Heartland MLS
MLS Number: 1778283
APN: 25-440-05-07-00-0-00-000
- 17813 E 26th St S
- 17813 E 25th Terrace S
- 2806 S Whitney Ave
- 2501 S R D Mize Rd
- 2912 S Hickory Ridge
- 3000 Cedar Crest Dr
- 18205 E 27th St S
- 17801 E 30th St S
- 3013 S Redwood Dr
- 2735 S Peck Ave
- 2604 S Peck Ct Unit B
- 18011 E M 78 Hwy
- 2105 Calumet Dr
- 18408 E 29th Terrace S
- 16500 E 28th Place
- 17201 E 32nd St S
- 17201 E 32nd St S Unit 7
- 2431 S Ponca Ave
- 17824 Greentree Ave
- 2100 James Downey Rd
