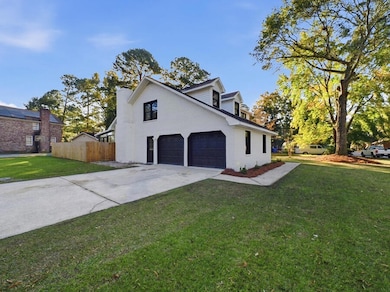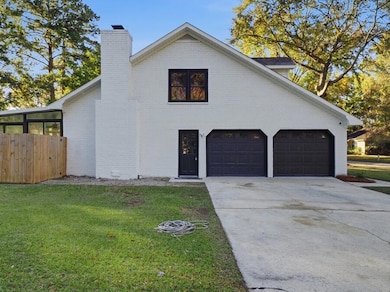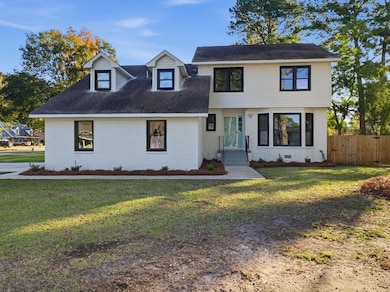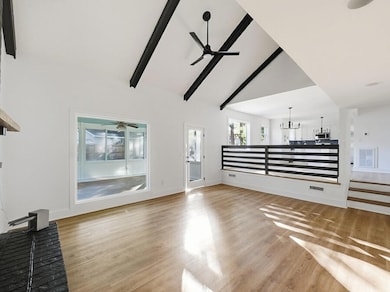2619 Delhi Rd North Charleston, SC 29406
Deer Park NeighborhoodEstimated payment $2,221/month
Highlights
- Traditional Architecture
- Sun or Florida Room
- Community Pool
- Cathedral Ceiling
- Great Room
- Home Office
About This Home
Welcome to 2619 Delhi Road, a beautifully newly renovated home in the heart of North Charleston. Every detail has been thoughtfully updated, offering modern comfort, fresh style, and exceptional value. Step inside to a bright, open living area featuring brand-new finishes, updated flooring, and a clean, contemporary feel throughout. The renovated kitchen shines with modern cabinetry, new granite countertops, and a functional layout ready for everyday cooking or entertaining! This home offers well-sized bedrooms, each enhanced with fresh paint and new fixtures, along with updated bathrooms that feel stylish and inviting. Outside, the large fenced backyard provides plenty of space for pets, gatherings, gardening, and outdoor fun.
Home Details
Home Type
- Single Family
Est. Annual Taxes
- $1,354
Year Built
- Built in 1980
Lot Details
- 0.25 Acre Lot
- Privacy Fence
- Wood Fence
Parking
- 2 Car Garage
Home Design
- Traditional Architecture
- Brick Foundation
- Architectural Shingle Roof
- Wood Siding
Interior Spaces
- 1,693 Sq Ft Home
- 2-Story Property
- Beamed Ceilings
- Smooth Ceilings
- Cathedral Ceiling
- Ceiling Fan
- Great Room
- Family Room
- Living Room with Fireplace
- Home Office
- Sun or Florida Room
- Crawl Space
Kitchen
- Eat-In Kitchen
- Electric Cooktop
- Range Hood
- Microwave
- Dishwasher
- Kitchen Island
Bedrooms and Bathrooms
- 4 Bedrooms
- Dual Closets
- Walk-In Closet
Laundry
- Laundry Room
- Washer Hookup
Outdoor Features
- Front Porch
Schools
- North Charleston Creative Arts Elementary School
- Northwoods Middle School
- North Charleston High School
Utilities
- Central Air
- Heat Pump System
Community Details
- Community Pool
- Park
Map
Home Values in the Area
Average Home Value in this Area
Tax History
| Year | Tax Paid | Tax Assessment Tax Assessment Total Assessment is a certain percentage of the fair market value that is determined by local assessors to be the total taxable value of land and additions on the property. | Land | Improvement |
|---|---|---|---|---|
| 2024 | $1,354 | $8,600 | $0 | $0 |
| 2023 | $1,354 | $8,600 | $0 | $0 |
| 2022 | $1,294 | $8,600 | $0 | $0 |
| 2021 | $3,709 | $12,900 | $0 | $0 |
| 2020 | $1,099 | $6,600 | $0 | $0 |
| 2019 | $662 | $3,490 | $0 | $0 |
| 2017 | $610 | $5,490 | $0 | $0 |
| 2016 | $591 | $5,490 | $0 | $0 |
| 2015 | $616 | $5,490 | $0 | $0 |
| 2014 | $710 | $0 | $0 | $0 |
| 2011 | -- | $0 | $0 | $0 |
Property History
| Date | Event | Price | List to Sale | Price per Sq Ft |
|---|---|---|---|---|
| 11/14/2025 11/14/25 | For Sale | $400,000 | -- | $236 / Sq Ft |
Purchase History
| Date | Type | Sale Price | Title Company |
|---|---|---|---|
| Deed | $254,000 | None Listed On Document | |
| Deed | $254,000 | None Listed On Document | |
| Interfamily Deed Transfer | -- | None Available | |
| Deed | $125,000 | None Available |
Mortgage History
| Date | Status | Loan Amount | Loan Type |
|---|---|---|---|
| Closed | $251,250 | Construction | |
| Previous Owner | $57,100 | Credit Line Revolving | |
| Previous Owner | $121,250 | New Conventional |
Source: CHS Regional MLS
MLS Number: 25030431
APN: 485-06-00-152
- 2656 Delhi Rd
- 8185 Little Sydneys Way
- 8222 Greenridge Rd
- 8357 Waltham Rd
- 8217 Little Sydneys Way
- 8212 Little Sydneys Way
- 8131 Waltham Rd
- 8320 Glenford Rd
- 8083 Long Shadow Ln
- 8127 Saveur Ln
- 8483 Yadkin Cir Unit D
- 8556 Vistavia Rd
- 8589 Lake Marion Dr Unit 600
- 8589 Lake Marion Dr Unit 1100
- 8020 Nantuckett Ave
- 8056 Thelen St
- 8004 Malden Ave
- 8542 Bentwood Dr
- 8609 Connor Ct
- 5000 Connor Ct
- 8079 Ronda Dr Unit 3.Upstairs Bed and Bath
- 8524 Brookforest Dr
- 8171 Copperas Hill Dr
- 8591 Waccamaw Ct
- 2245 Greenridge Rd
- 8150 Prestwick Ct
- 2851 Nantuckett Ave
- 2625 Otranto Rd
- 8040 Thelen St
- 3001 Cypress Lake Rd
- 3000 Cypress Lake Rd
- 8693 Blackshear Ct
- 8114 Shadow Oak Dr
- 2215 Greenridge Rd
- 8064 Shadow Oak Dr
- 8755 Jenny Lind St
- 7930 St Ives Rd
- 7778 Discovery Rd
- 7910 Crossroads Dr
- 8836 Deerwood Dr Unit 8840







