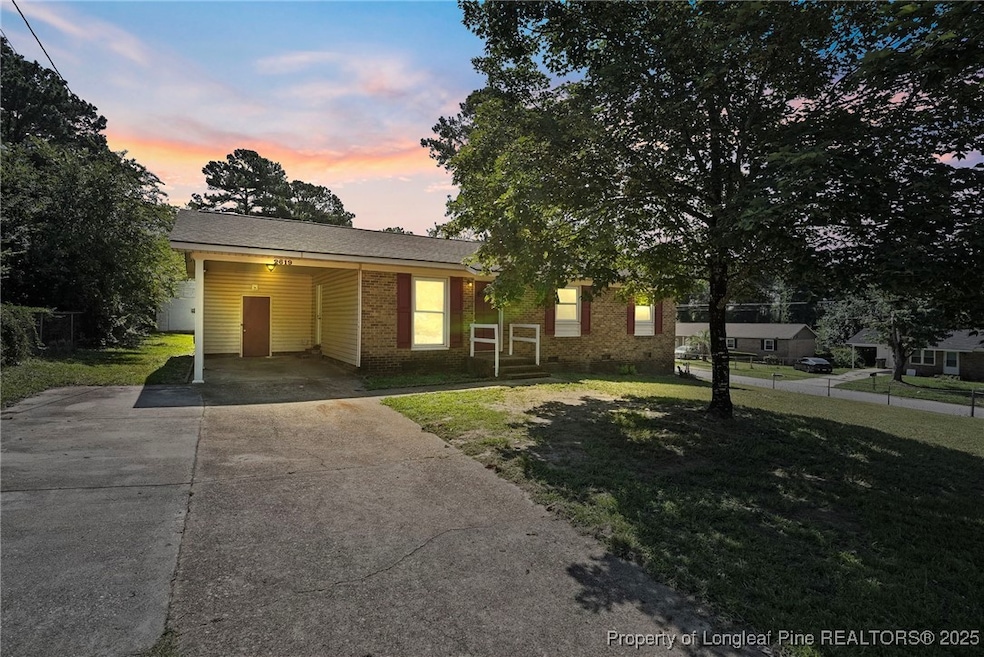
2619 Dumfries Dr Fayetteville, NC 28306
Douglas Byrd NeighborhoodEstimated payment $1,153/month
Highlights
- Wood Burning Stove
- Wood Flooring
- Corner Lot
- Ranch Style House
- 1 Fireplace
- No HOA
About This Home
Charming brick ranch 3 bedroom home with beautiful updates. This one checks all the boxes with no carpet, fully fenced yard, modern fixtures plus tons of character and natural light. Gorgeous refinished hardwoods greet you in the living room as you enter. Move into the crisp and clean kitchen with stainless steel appliances and eat-in space. You will love the built-ins and cozy fireplace that give the family room so much appeal-you’ll never want to leave this room. Down the hall are all 3 bedrooms, each with refinished hardwoods. 2 full bathrooms-both with shower/tub combos are convenient and sleek. The backyard is ready to make your summer memories and includes a shed to store all the toys! Run, don’t walk for your chance to grab this beauty!
Home Details
Home Type
- Single Family
Est. Annual Taxes
- $929
Year Built
- Built in 1971
Lot Details
- 0.26 Acre Lot
- Back Yard Fenced
- Corner Lot
Parking
- 1 Attached Carport Space
Home Design
- Ranch Style House
- Brick Veneer
- Slab Foundation
Interior Spaces
- 1,519 Sq Ft Home
- 1 Fireplace
- Wood Burning Stove
- Combination Kitchen and Dining Room
- Fire and Smoke Detector
Kitchen
- Eat-In Kitchen
- Range
- Dishwasher
Flooring
- Wood
- Luxury Vinyl Plank Tile
Bedrooms and Bathrooms
- 3 Bedrooms
- 2 Full Bathrooms
Outdoor Features
- Screened Patio
- Porch
Schools
- Cumberland Road Elementary School
- Douglas Byrd Middle School
- Douglas Byrd Senior High School
Utilities
- Heating System Uses Gas
Community Details
- No Home Owners Association
- Woodlea Subdivision
Listing and Financial Details
- Exclusions: NA
- Assessor Parcel Number 0415670807
- Seller Considering Concessions
Map
Home Values in the Area
Average Home Value in this Area
Tax History
| Year | Tax Paid | Tax Assessment Tax Assessment Total Assessment is a certain percentage of the fair market value that is determined by local assessors to be the total taxable value of land and additions on the property. | Land | Improvement |
|---|---|---|---|---|
| 2024 | $929 | $100,417 | $14,000 | $86,417 |
| 2023 | $929 | $100,417 | $14,000 | $86,417 |
| 2022 | $855 | $100,417 | $14,000 | $86,417 |
| 2021 | $855 | $100,417 | $14,000 | $86,417 |
| 2019 | $855 | $80,000 | $14,000 | $66,000 |
| 2018 | $825 | $80,000 | $14,000 | $66,000 |
| 2017 | $825 | $80,000 | $14,000 | $66,000 |
| 2016 | $901 | $94,500 | $14,000 | $80,500 |
| 2015 | $901 | $94,500 | $14,000 | $80,500 |
| 2014 | $901 | $94,500 | $14,000 | $80,500 |
Property History
| Date | Event | Price | Change | Sq Ft Price |
|---|---|---|---|---|
| 07/04/2025 07/04/25 | For Sale | $198,000 | 0.0% | $130 / Sq Ft |
| 07/23/2020 07/23/20 | For Rent | $975 | 0.0% | -- |
| 07/23/2020 07/23/20 | Rented | $975 | 0.0% | -- |
| 02/06/2019 02/06/19 | Sold | $42,000 | 0.0% | $28 / Sq Ft |
| 01/04/2019 01/04/19 | Pending | -- | -- | -- |
| 11/20/2018 11/20/18 | For Sale | $42,000 | -- | $28 / Sq Ft |
Purchase History
| Date | Type | Sale Price | Title Company |
|---|---|---|---|
| Special Warranty Deed | -- | None Available | |
| Special Warranty Deed | -- | None Available | |
| Trustee Deed | $40,230 | None Available |
Mortgage History
| Date | Status | Loan Amount | Loan Type |
|---|---|---|---|
| Open | $59,400 | New Conventional |
Similar Homes in Fayetteville, NC
Source: Longleaf Pine REALTORS®
MLS Number: 746505
APN: 0415-67-0807
- 2241 Stornoway Ct
- 2609 Aden Place
- 4603 Elcone Dr
- 1332 Snowy Egret Dr
- 4500 Sterling St
- 1900 Brown Pelican Ct
- 4513 Park Knoll Ln
- 2053 Gray Goose Loop
- 2239 Gray Goose Loop
- 2219 Gray Goose Loop
- 4009 Glenridge Rd
- 2613 Gressitt Point Ln
- 1822 Camelot Dr
- 1929 Crestview Dr
- 3270 King Charles Rd
- 3274 King Charles Rd
- 3286 King Charles Rd
- 1920 Aspen Cir
- 1934 Wayne Ln
- 5041 Inverness Dr






