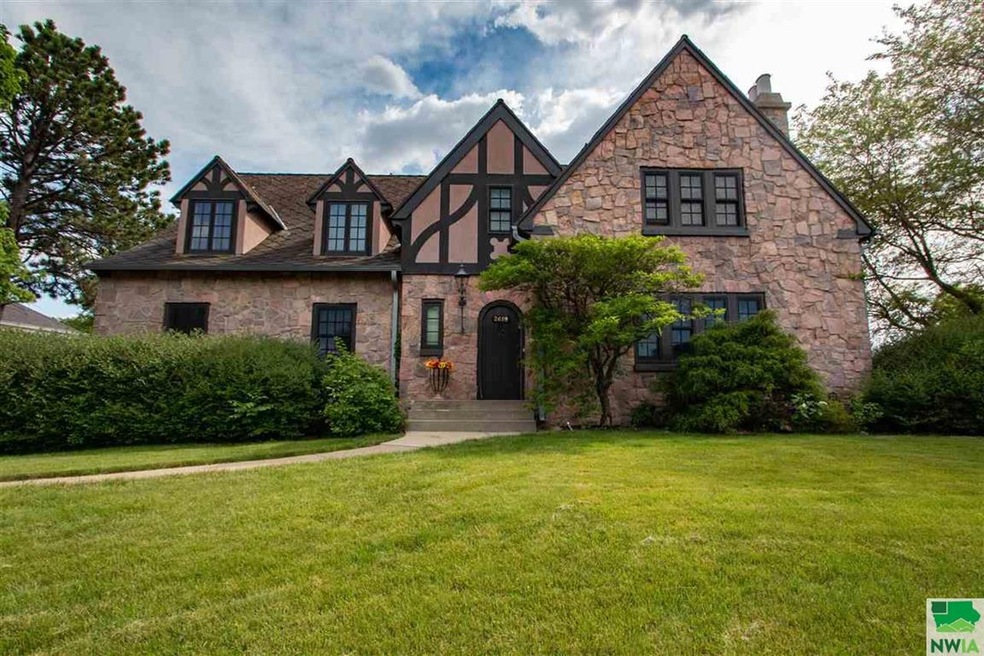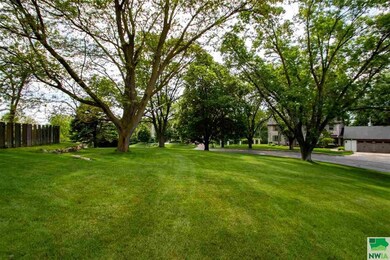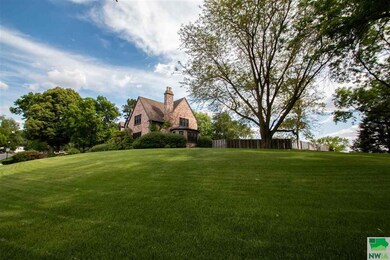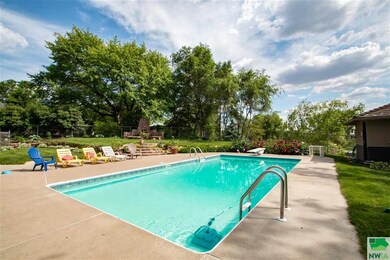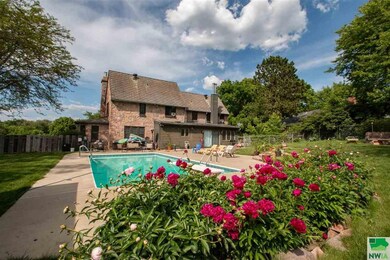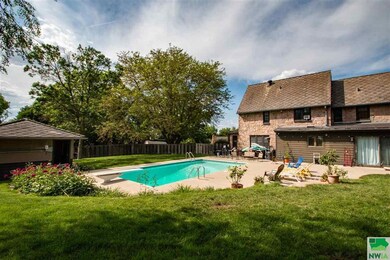
2619 E Solway St Sioux City, IA 51104
North Side Sioux City NeighborhoodHighlights
- In Ground Pool
- 0.67 Acre Lot
- 2 Fireplaces
- Multiple Garages
- Wood Flooring
- Computer Room
About This Home
As of October 2021Beyond charming this heights area TREASURE is going to make you swoon! Set in one of the most gorgeous and sought-after neighborhoods. This WILDLY enchanting Home will have you stepping back in time with its original stone work and impressive exterior detail. Before you've even reached the front door the home EXUDES this feeling of class and elegance, and it's felt inside too! Inside, you'll find hardwood floors, original woodwork, double sided stone fireplace, & original wall paneling to name a few notable details. The backyard oasis will have you forgetting about all your worries...large patio, heated salt water in-ground pool, outdoor fireplace, fenced in yard space, pool house, and most of all great privacy! Surrounded by TONS of lush green and ample space to entertain, or a quiet evening poolside! The Chefs Kitchen is made for entertaining with it's double ovens, oversized central island with hood fan over cooktop & sight-lines to dining & pool area! Convenient half bath on the main for your guests.The Second floor features 4 bedrooms, full bath, & a master bedroom with en suite bathroom! Come Check out this charmer! The furnace is only a year old, new water heater in 2019, new pool heater and salt cell 2017, new electrical to pool 2021, & new garage door opener 2019.
Co-Listed By
Chad Gritzmaker
Century 21 ProLink
Last Buyer's Agent
Mindi Griffith-Jones
Century 21 ProLink
Home Details
Home Type
- Single Family
Est. Annual Taxes
- $7,622
Year Built
- Built in 1920
Lot Details
- 0.67 Acre Lot
- Fenced Yard
- Sprinkler System
- Landscaped with Trees
- Garden
Parking
- 2 Car Garage
- Multiple Garages
- Tuck Under Garage
- Garage Door Opener
- Driveway
Home Design
- Stone Siding
Interior Spaces
- 1.5-Story Property
- Wet Bar
- Crown Molding
- 2 Fireplaces
- Wood Burning Fireplace
- Entrance Foyer
- Family Room Downstairs
- Living Room
- Dining Room
- Computer Room
- Wood Flooring
- Eat-In Kitchen
- Finished Basement
Bedrooms and Bathrooms
- 4 Bedrooms
- Primary bedroom located on second floor
- En-Suite Primary Bedroom
- 3.5 Bathrooms
Outdoor Features
- In Ground Pool
- Patio
- Storage Shed
Utilities
- Forced Air Heating and Cooling System
- Water Softener
Listing and Financial Details
- Assessor Parcel Number 894720231009
Ownership History
Purchase Details
Home Financials for this Owner
Home Financials are based on the most recent Mortgage that was taken out on this home.Purchase Details
Home Financials for this Owner
Home Financials are based on the most recent Mortgage that was taken out on this home.Similar Homes in Sioux City, IA
Home Values in the Area
Average Home Value in this Area
Purchase History
| Date | Type | Sale Price | Title Company |
|---|---|---|---|
| Interfamily Deed Transfer | -- | None Available | |
| Warranty Deed | $326,500 | None Available |
Mortgage History
| Date | Status | Loan Amount | Loan Type |
|---|---|---|---|
| Open | $327,750 | New Conventional | |
| Closed | $261,200 | New Conventional |
Property History
| Date | Event | Price | Change | Sq Ft Price |
|---|---|---|---|---|
| 10/20/2021 10/20/21 | Sold | $352,000 | -4.8% | $105 / Sq Ft |
| 09/28/2021 09/28/21 | Pending | -- | -- | -- |
| 09/07/2021 09/07/21 | For Sale | $369,900 | 0.0% | $110 / Sq Ft |
| 08/23/2021 08/23/21 | Pending | -- | -- | -- |
| 07/19/2021 07/19/21 | Price Changed | $369,900 | -1.4% | $110 / Sq Ft |
| 06/04/2021 06/04/21 | For Sale | $375,000 | +14.9% | $112 / Sq Ft |
| 09/30/2013 09/30/13 | Sold | $326,500 | +0.5% | $97 / Sq Ft |
| 08/12/2013 08/12/13 | Pending | -- | -- | -- |
| 07/10/2013 07/10/13 | For Sale | $325,000 | +41.3% | $97 / Sq Ft |
| 06/22/2012 06/22/12 | Sold | $230,000 | -23.3% | $69 / Sq Ft |
| 06/12/2012 06/12/12 | Pending | -- | -- | -- |
| 02/25/2012 02/25/12 | For Sale | $299,950 | -- | $90 / Sq Ft |
Tax History Compared to Growth
Tax History
| Year | Tax Paid | Tax Assessment Tax Assessment Total Assessment is a certain percentage of the fair market value that is determined by local assessors to be the total taxable value of land and additions on the property. | Land | Improvement |
|---|---|---|---|---|
| 2024 | $7,410 | $426,600 | $52,000 | $374,600 |
| 2023 | $7,600 | $426,600 | $52,000 | $374,600 |
| 2022 | $7,044 | $378,900 | $48,800 | $330,100 |
| 2021 | $7,044 | $366,300 | $48,800 | $317,500 |
| 2020 | $7,444 | $374,400 | $88,500 | $285,900 |
| 2019 | $7,322 | $332,800 | $0 | $0 |
| 2018 | $7,226 | $332,800 | $0 | $0 |
| 2017 | $7,226 | $326,700 | $0 | $0 |
| 2016 | $7,130 | $326,700 | $0 | $0 |
| 2015 | $6,952 | $326,700 | $83,600 | $243,100 |
| 2014 | $5,489 | $305,500 | $57,500 | $248,000 |
Agents Affiliated with this Home
-

Seller's Agent in 2021
Tiffany Pech-Williams
Century 21 ProLink
(877) 235-1532
19 in this area
103 Total Sales
-
C
Seller Co-Listing Agent in 2021
Chad Gritzmaker
Century 21 ProLink
-
M
Buyer's Agent in 2021
Mindi Griffith-Jones
Century 21 ProLink
-

Seller's Agent in 2013
Joe Krage
United Real Estate Solutions
(712) 251-4030
79 in this area
295 Total Sales
-
K
Buyer's Agent in 2013
Ken Brandvold
United Real Estate Solutions
-

Seller's Agent in 2012
Barb Kimmel
United Real Estate Solutions
(712) 251-4053
37 in this area
102 Total Sales
Map
Source: Northwest Iowa Regional Board of REALTORS®
MLS Number: 813472
APN: 894720231009
- 2405 E Solway St
- 2403 E Solway St
- 2317 Summit St
- 2213 Geneva St
- 2803 Stone Park Blvd
- 2305 Grandview Blvd
- 2719 Stone Park Blvd
- 2123 Geneva St
- 2908 Grandview Blvd
- 21 Terra Alta Ct
- 211 21st St
- 2306 Douglas St
- 105 W Gilman Terrace
- 3122 Dearborn Blvd
- 1908 McDonald St
- 2919 Pierce St
- 2916 Pierce St
- 2323 Nebraska St
- 3126 Summit St
- 20 Perry Ln
