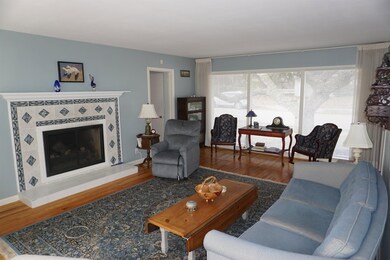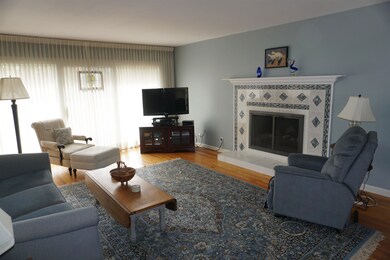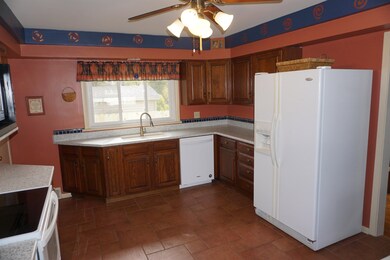
2619 Hickory Lawn Dr Rockford, IL 61107
Highlights
- Second Kitchen
- Ranch Style House
- Porch
- Deck
- 2 Fireplaces
- Brick or Stone Mason
About This Home
As of January 2024Love coming home to this not your typical Rockford, mid century ranch nestled on a corner lot in an ultra convenient east side neighborhood near all of life’s conveniences. A slate tiled foyer welcomes you to the nearly 2000 square foot main level featuring spacious living spaces. The supersized kitchen perfect for entertaining houses a convenient island, pantry, workspace and leads to the lovely three season room which allows you to indulge in the beauty of the seasons without the pesky bugs. Gorgeous wood floors enhance the warmth and charm of the formal dining room featuring chair rail and living room complimented with a custom tiled gas fireplace. The living quarters include a primary suite with a renovated bathroom sanctuary, two other bedrooms and full bath. Home was originally built by a local fashion icon so closets and storage are amazing. Livability expands in the professionally waterproofed lower level home to a wood burning fireplace and lots of space to utilize as one needs. The low maintenance yard lets you enjoy your private patio space without the hassle of extensive yard work. Newer windows and roof. Let this be your forever home. Home warranty included.
Last Agent to Sell the Property
Mike Lunde
Gambino Realtors License #475129518 Listed on: 10/30/2023

Last Buyer's Agent
Mike Lunde
Gambino Realtors License #475129518 Listed on: 10/30/2023

Home Details
Home Type
- Single Family
Est. Annual Taxes
- $4,589
Year Built
- Built in 1954
Lot Details
- 8,712 Sq Ft Lot
Home Design
- Ranch Style House
- Brick or Stone Mason
- Shingle Roof
- Siding
Interior Spaces
- 2 Fireplaces
- Wood Burning Fireplace
- Window Treatments
- Dryer
Kitchen
- Second Kitchen
- Electric Range
- Stove
- Microwave
- Dishwasher
- Disposal
Bedrooms and Bathrooms
- 3 Bedrooms
- Walk-In Closet
- 2 Full Bathrooms
Finished Basement
- Basement Fills Entire Space Under The House
- Sump Pump
- Laundry in Basement
Parking
- 1 Car Garage
- Garage Door Opener
- Driveway
Outdoor Features
- Deck
- Porch
Schools
- C Henry Bloom Elementary School
- Abraham Lincoln Middle School
- Rockford East High School
Utilities
- Forced Air Heating and Cooling System
- Natural Gas Water Heater
- Water Softener
Listing and Financial Details
- Home warranty included in the sale of the property
Ownership History
Purchase Details
Home Financials for this Owner
Home Financials are based on the most recent Mortgage that was taken out on this home.Similar Homes in Rockford, IL
Home Values in the Area
Average Home Value in this Area
Purchase History
| Date | Type | Sale Price | Title Company |
|---|---|---|---|
| Deed | $185,000 | None Listed On Document |
Mortgage History
| Date | Status | Loan Amount | Loan Type |
|---|---|---|---|
| Open | $164,900 | New Conventional |
Property History
| Date | Event | Price | Change | Sq Ft Price |
|---|---|---|---|---|
| 01/04/2024 01/04/24 | Sold | $184,900 | 0.0% | $65 / Sq Ft |
| 11/20/2023 11/20/23 | For Sale | $184,900 | 0.0% | $65 / Sq Ft |
| 11/11/2023 11/11/23 | Pending | -- | -- | -- |
| 11/08/2023 11/08/23 | Pending | -- | -- | -- |
| 10/30/2023 10/30/23 | For Sale | $184,900 | -- | $65 / Sq Ft |
Tax History Compared to Growth
Tax History
| Year | Tax Paid | Tax Assessment Tax Assessment Total Assessment is a certain percentage of the fair market value that is determined by local assessors to be the total taxable value of land and additions on the property. | Land | Improvement |
|---|---|---|---|---|
| 2024 | $5,110 | $64,924 | $4,843 | $60,081 |
| 2023 | $4,802 | $57,247 | $4,270 | $52,977 |
| 2022 | $4,589 | $51,169 | $3,817 | $47,352 |
| 2021 | $4,402 | $46,918 | $3,500 | $43,418 |
| 2020 | $4,289 | $44,355 | $3,309 | $41,046 |
| 2019 | $4,190 | $42,275 | $3,154 | $39,121 |
| 2018 | $4,189 | $40,616 | $2,972 | $37,644 |
| 2017 | $4,135 | $38,870 | $2,844 | $36,026 |
| 2016 | $4,100 | $38,142 | $2,791 | $35,351 |
| 2015 | $4,534 | $38,142 | $2,791 | $35,351 |
| 2014 | $4,458 | $35,620 | $3,486 | $32,134 |
Agents Affiliated with this Home
-
M
Seller's Agent in 2024
Mike Lunde
Gambino Realtors
-
Christine Smith

Seller Co-Listing Agent in 2024
Christine Smith
Real Broker, LLC
(815) 978-6519
108 Total Sales
Map
Source: NorthWest Illinois Alliance of REALTORS®
MLS Number: 202306353
APN: 12-19-158-010
- 620 Dawson Ave
- 531 N Calvin Park Blvd
- 1210 Parkwood Ave
- 1424 Lundvall Ave
- 2423 Brendenwood Rd
- 404 Vale Ave
- 2304 Jackson St
- 334 Robert Ave
- 811 Paris Ave
- 402 Rome Ave
- 3216 Burrmont Rd
- 124 Palm Ave
- 140 Warren Ave
- 427 N Highland Ave
- 2307 E State St
- 228 N London Ave
- 1015 Arden Ave
- 208 N London Ave
- 3814 Abbotsford Rd
- 3834 Abbotsford Rd






